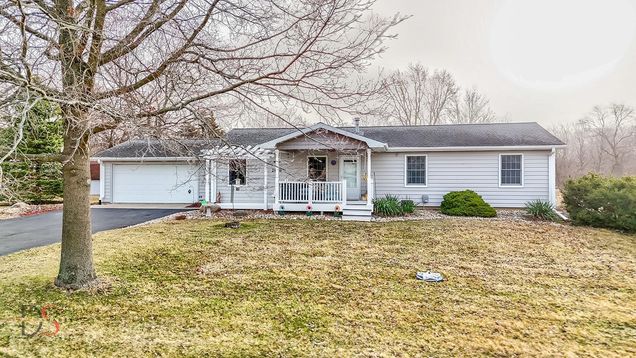2876 E 2369th Road
Marseilles, IL 61341
Map
- 3 beds
- 2 baths
- 1,352 sqft
- ~1 acre lot
- $205 per sqft
- 1978 build
- – on site
More homes
Sitting on quiet cul-de-sac street in a peaceful, rural subdivision we offer this well loved and well maintained, "One Owner Home". Featuring 3 bedroom and 2 baths, this ranch-style home has a sprawling one acre lot with a huge backyard extending into a wooded back area- great privacy! The full basement is partially finished with drywall and waterproof Vinyl flooring and offers great potential for additional living space and ample storage. The newer kitchen features maple cabinetry, quartz counters, range hood and hardwood floors. Appliances included. The spacious living room has bamboo floors and sliding glass doors leading to the back deck and 27' above ground pool. The covered front porch and the back deck have retractable sun shades. 22'x22' attached garage, outdoor storage shed. Whole house fan. High quality mechanical septic system. Battery back-up for sump pump. Air filtering system for the basement. Laundry hook-ups in basement with laundry shute. (washer does not stay) Located in the desirable Milton Pope School district and Ottawa Township High School. Immediate access to Route 80.


Last checked:
As a licensed real estate brokerage, Estately has access to the same database professional Realtors use: the Multiple Listing Service (or MLS). That means we can display all the properties listed by other member brokerages of the local Association of Realtors—unless the seller has requested that the listing not be published or marketed online.
The MLS is widely considered to be the most authoritative, up-to-date, accurate, and complete source of real estate for-sale in the USA.
Estately updates this data as quickly as possible and shares as much information with our users as allowed by local rules. Estately can also email you updates when new homes come on the market that match your search, change price, or go under contract.
Checking…
•
Last updated May 25, 2025
•
MLS# 12315227 —
The Building
-
Year Built:1978
-
Rebuilt:No
-
New Construction:false
-
Construction Materials:Vinyl Siding
-
Architectural Style:Ranch
-
Roof:Asphalt
-
Basement:Partially Finished, Full
-
Foundation Details:Concrete Perimeter
-
Patio And Porch Features:Deck
-
Disability Access:No
-
Other Equipment:Water-Softener Rented, CO Detectors, Ceiling Fan(s), Fan-Whole House, Sump Pump, Backup Sump Pump;, Water Heater-Gas
-
Total SqFt:1352
-
Total SqFt:2704
-
Main SqFt:1352
-
Basement SqFt:1352
-
Unfinished Basement SqFt:1352
-
Living Area Source:Plans
Interior
-
Room Type:No additional rooms
-
Rooms Total:6
-
Interior Features:1st Floor Bedroom, 1st Floor Full Bath, Built-in Features
-
Door Features:6 Panel Door(s),Sliding Glass Door(s)
-
Laundry Features:Gas Dryer Hookup, In Unit, Laundry Chute
-
Flooring:Hardwood, Laminate, Carpet, Wood
Room Dimensions
-
Living Area:1352
Location
-
Directions:I 80 to Marseilles exit, south on E 24TH RD to N2879TH RD, west to E2369TH RD to home.
-
Location:29106
-
Location:79993
The Property
-
Parcel Number:1548200006
-
Property Type:Residential
-
Location:A
-
Lot Features:Backs to Trees/Woods
-
Lot Size Dimensions:150 X 297 X 150 X 297
-
Lot Size Acres:1.02
-
Rural:Y
-
Waterfront:false
-
Additional Parcels:false
-
Pool Features:Above Ground
Listing Agent
- Contact info:
- Agent phone:
- (815) 433-5000
- Office phone:
- (815) 433-5000
Taxes
-
Tax Year:2023
-
Tax Annual Amount:3622
Beds
-
Bedrooms Total:3
-
Bedrooms Possible:3
Baths
-
Baths:2
-
Full Baths:2
The Listing
-
Short Sale:Not Applicable
-
Special Listing Conditions:None
Heating & Cooling
-
Heating:Natural Gas, Forced Air
-
Cooling:Central Air
Utilities
-
Sewer:Septic-Mechanical
-
Electric:Circuit Breakers
-
Water Source:Shared Well
Appliances
-
Appliances:Range, Refrigerator
Schools
-
Elementary School:Milton Pope Elementary School
-
Elementary School District:210
-
Middle Or Junior School:Milton Pope Elementary School
-
Middle Or Junior School District:210
-
High School:Ottawa Township High School
-
High School District:140
The Community
-
Community Features:Street Paved
-
Association Fee Includes:None
-
Association Fee Frequency:Not Applicable
-
Master Assoc Fee Frequency:Not Required
Parking
-
Parking Total:2.5
-
Parking Features:Asphalt, Garage Door Opener, On Site, Attached, Garage
-
Garage Spaces:2.5
Extra Units
-
Other Structures:Shed(s)
Walk Score®
Provided by WalkScore® Inc.
Walk Score is the most well-known measure of walkability for any address. It is based on the distance to a variety of nearby services and pedestrian friendliness. Walk Scores range from 0 (Car-Dependent) to 100 (Walker’s Paradise).
Bike Score®
Provided by WalkScore® Inc.
Bike Score evaluates a location's bikeability. It is calculated by measuring bike infrastructure, hills, destinations and road connectivity, and the number of bike commuters. Bike Scores range from 0 (Somewhat Bikeable) to 100 (Biker’s Paradise).
Air Pollution Index
Provided by ClearlyEnergy
The air pollution index is calculated by county or urban area using the past three years data. The index ranks the county or urban area on a scale of 0 (best) - 100 (worst) across the United Sates.
Sale history
| Date | Event | Source | Price | % Change |
|---|---|---|---|---|
|
5/16/25
May 16, 2025
|
Sold | MRED | $278,000 | 3.2% |
|
4/15/25
Apr 15, 2025
|
Sold Subject To Contingencies | MRED | $269,500 | |
|
4/9/25
Apr 9, 2025
|
Listed / Active | MRED | $269,500 |

































