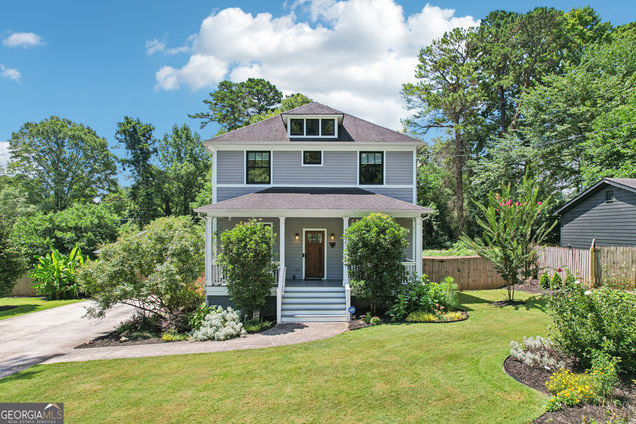2875 Joyce Avenue
Decatur, GA 30032
Map
- 4 beds
- 2.5 baths
- 2,460 sqft
- 10,454 sqft lot
- $315 per sqft
- 2016 build
- – on site
Experience exceptional craftsmanship and thoughtful design in this custom-built home located in the quiet, established neighborhood of White Oak Hills-just minutes from downtown Decatur, East Atlanta Village, and the BeltLine. Situated on a rare double lot, this property offers expansive outdoor space and future possibilities for gardening, entertaining, or even expansion. Designed and occupied by the builder, no detail has been overlooked. The home features Hardie siding and trim for long-lasting durability, low-maintenance aluminum-clad black windows, a tankless water heater, and an underground gutter drainage system that keeps water away from the foundation. Inside, you'll find newly refinished hardwood floors, fresh interior paint, and updated flower beds that enhance curb appeal. A built-in office provides a functional workspace but can easily be converted into a third bedroom for more flexibility. Step outside to enjoy not one, but two decks off the back of the home-ideal for relaxing, entertaining, or morning coffee. One of the decks is a private retreat off the primary bedroom, offering a peaceful escape with views of the spacious backyard. At the rear of the property, the oversized 900 sq ft detached garage is a true bonus-featuring 10-foot ceilings to the bottom of the trusses, with the space open to the roofline. It also includes HVAC ventilation, LED lighting, and both 110V and 220V power, making it ideal for a workshop, gym, creative studio, or potential ADU conversion. Don't miss this rare opportunity to own a builder's personal residence on a double lot in one of Decatur's up-and-coming neighborhoods, offering convenience, craftsmanship, and room to grow.

Last checked:
As a licensed real estate brokerage, Estately has access to the same database professional Realtors use: the Multiple Listing Service (or MLS). That means we can display all the properties listed by other member brokerages of the local Association of Realtors—unless the seller has requested that the listing not be published or marketed online.
The MLS is widely considered to be the most authoritative, up-to-date, accurate, and complete source of real estate for-sale in the USA.
Estately updates this data as quickly as possible and shares as much information with our users as allowed by local rules. Estately can also email you updates when new homes come on the market that match your search, change price, or go under contract.
Checking…
•
Last updated Jul 17, 2025
•
MLS# 10565442 —
This home is listed in more than one place. See it here.
The Building
-
Year Built:2016
-
Construction Materials:Concrete
-
Architectural Style:Craftsman
-
Structure Type:House
-
Roof:Composition
-
Levels:Two
-
Basement:None
-
Total Finished Area:2460
-
Above Grade Finished:2460
-
Living Area Source:Builder
-
Common Walls:No Common Walls
-
Window Features:Double Pane Windows
-
Patio And Porch Features:Deck
Interior
-
Interior Features:Bookcases, Double Vanity
-
Kitchen Features:Breakfast Area, Kitchen Island, Pantry
-
Flooring:Hardwood
-
Fireplace Features:Family Room
-
Total Fireplaces:1
-
Rooms:Office
Financial & Terms
-
Home Warranty:No
-
Possession:Close Of Escrow
Location
-
Latitude:33.739165
-
Longitude:-84.27243
The Property
-
Property Type:Residential
-
Property Subtype:Single Family Residence
-
Property Condition:Resale
-
Exterior Features:Balcony
-
Lot Features:Private
-
Lot Size Acres:0.24
-
Lot Size Source:Public Records
-
Parcel Number:15-184-11-019
-
Leased Land:No
-
View:Seasonal View
-
Fencing:Back Yard
-
Waterfront Footage:No
Listing Agent
- Contact info:
- Agent phone:
- (404) 874-2262
- Office phone:
- (404) 874-2262
Taxes
-
Tax Year:2024
-
Tax Annual Amount:$4,045
Beds
-
Bedrooms:4
-
Bed Upper Level:4
Baths
-
Full Baths:2
-
Upper Level Full Baths:2
-
Half Baths:1
-
Main Half Baths:1
Heating & Cooling
-
Heating:Central
-
Cooling:Ceiling Fan(s), Central Air
Utilities
-
Utilities:Cable Available, Electricity Available, Natural Gas Available, Phone Available, Sewer Available, Underground Utilities, Water Available
-
Sewer:Public Sewer
-
Water Source:Public
Appliances
-
Appliances:Dishwasher, Microwave, Refrigerator
-
Laundry Features:Laundry Closet
Schools
-
Elementary School:Peachcrest
-
Middle School:Mary Mcleod Bethune
-
High School:Towers
The Community
-
Subdivision:White Oak Hills
-
Community Features:Walk To Public Transit
-
Association:No
-
Association Fee Includes:None
Parking
-
Parking Features:Detached, Garage, Parking Pad
-
Parking Total:2
Extra Units
-
Other Structures:Garage(s)
Monthly cost estimate

Asking price
$775,000
| Expense | Monthly cost |
|---|---|
|
Mortgage
This calculator is intended for planning and education purposes only. It relies on assumptions and information provided by you regarding your goals, expectations and financial situation, and should not be used as your sole source of information. The output of the tool is not a loan offer or solicitation, nor is it financial or legal advice. |
$4,149
|
| Taxes | $337 |
| Insurance | $213 |
| Utilities | $177 See report |
| Total | $4,876/mo.* |
| *This is an estimate |
Soundscore™
Provided by HowLoud
Soundscore is an overall score that accounts for traffic, airport activity, and local sources. A Soundscore rating is a number between 50 (very loud) and 100 (very quiet).
Air Pollution Index
Provided by ClearlyEnergy
The air pollution index is calculated by county or urban area using the past three years data. The index ranks the county or urban area on a scale of 0 (best) - 100 (worst) across the United Sates.
Sale history
| Date | Event | Source | Price | % Change |
|---|---|---|---|---|
|
7/16/25
Jul 16, 2025
|
Listed / Active | GAMLS | $775,000 |

33% of nearby similar homes sold for over asking price
Similar homes that sold in bidding wars went $25k above asking price on average, but some went as high as $101k over asking price.




























































