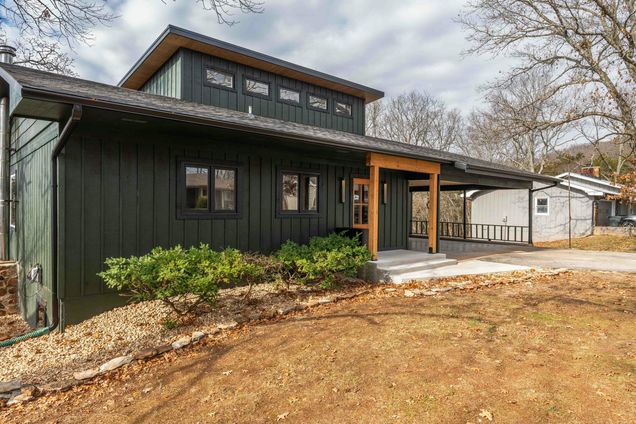287 Rollin Acres Road
Branson West, MO 65737
Map
- 4 beds
- 5 baths
- 2,984 sqft
- 13,068 sqft lot
- $193 per sqft
- 1975 build
- – on site
NEW, NEW, NEW! Are you looking for freshly renovated home WITHOUT the price tag of a new build? Then This 4 bedroom 4 1/2 bath retreat is it! All new plumbing. The majority of windows and siding have also been replaced. All new electrical including the panel and engineered hardwood floors on the main level which is just waiting for you to choose the finishing touches after closing. Gorgeous decks that look out over the majestic Ozark mountains.A vaulted ceiling with gorgeous Amish details and rough sawn pine beams on the main level are perfect for entertaining, It offers A large top floor primary suite with tree top and peekaboo lake views. A bright double ensuite with private balcony and spacious closet should bring enjoyment for years ahead. Don't forget the mini split which controls just this level for all seasons comfort and the 2nd HVAC for the main and lower levels are Both brand new.3 additional bedrooms all with full baths , with an oversized shower space on the main level, as well as guest 1/2 bath. A full size Laundry and mud Room right off of the carport is a wonderful feature as well as the formal Entry off the Living Room! The lower level has the additional 2 bedrooms each with a separate bathroom and family room that is expertly lit up. Don't forget the game area or make it a theatre space. Perfect for a man cave. It has the capability for a kitchenette or custom wet bar.10x16 detached storage shed out back to open up the carport for covered parking.Located in a well established neighborhood that is close to everything with that quiet country feel . Accessible to Kimberling city and Branson West just 5 minutes in either direction.

Last checked:
As a licensed real estate brokerage, Estately has access to the same database professional Realtors use: the Multiple Listing Service (or MLS). That means we can display all the properties listed by other member brokerages of the local Association of Realtors—unless the seller has requested that the listing not be published or marketed online.
The MLS is widely considered to be the most authoritative, up-to-date, accurate, and complete source of real estate for-sale in the USA.
Estately updates this data as quickly as possible and shares as much information with our users as allowed by local rules. Estately can also email you updates when new homes come on the market that match your search, change price, or go under contract.
Checking…
•
Last updated Jul 21, 2025
•
MLS# 60300164 —
The Building
-
Year Built:1975
-
Construction Materials:Frame, Wood Siding
-
Building Area Total:2984
-
Above Grade Finished Area:1734
-
Below Grade Finished Area:1250
-
Roof:Composition, Metal
-
Foundation Details:Poured Concrete
-
Stories:3
-
Basement:Concrete, Utility, Interior Entry, Finished, Exterior Entry, Plumbed, Walk-Out Access, Full
-
Basement:true
-
Window Features:Double Pane Windows
-
Patio And Porch Features:Deck
Interior
-
Interior Features:Walk-in Shower, Beamed Ceilings, Vaulted Ceiling(s), High Ceilings, Walk-In Closet(s)
-
Flooring:Engineered Hardwood
-
Fireplace:false
-
Laundry Features:In Basement
Room Dimensions
-
Living Area:2984
Location
-
Directions:HWY 13 South of Branson West Turn left on Rollin Acres to home on right.
-
Longitude:-93.397535
-
Latitude:36.668501
The Property
-
Property Type:Residential
-
Property Subtype:Single Family Residence
-
Lot Size Acres:0.3
-
Lot Size Dimensions:98x133
-
Parcel Number:11-7.0-26-000-000-024.000
-
View:Panoramic, Lake
-
View:true
-
Waterfront View:View
-
Other Structures:Storage Shed
-
Road Frontage Type:Private Road
Listing Agent
- Contact info:
- Agent phone:
- (417) 331-2299
- Office phone:
- (417) 335-6611
Taxes
-
Tax Year:2024
-
Tax Annual Amount:716.59
Beds
-
Total Bedrooms:4
Baths
-
Total Baths:5
-
Full Baths:4
-
Half Baths:1
The Listing
-
Flood Insurance:Not Required
Heating & Cooling
-
Heating:Heat Pump, Mini-Splits, Central
-
Cooling:Central Air, Ductless, Heat Pump
Utilities
-
Sewer:Septic Tank
-
Water Source:Public, Community Well
Appliances
-
Appliances:None
Schools
-
Elementary School:Reeds Spring
-
Middle Or Junior School:Reeds Spring
-
High School:Reeds Spring
The Community
-
Subdivision Name:Rollin Acres
-
Association Fee Includes:Water
-
Docks Slips:No
Parking
-
Garage:true
-
Garage Spaces:2
-
Parking Features:Parking Space, Paved, Driveway, Covered
Monthly cost estimate

Asking price
$577,000
| Expense | Monthly cost |
|---|---|
|
Mortgage
This calculator is intended for planning and education purposes only. It relies on assumptions and information provided by you regarding your goals, expectations and financial situation, and should not be used as your sole source of information. The output of the tool is not a loan offer or solicitation, nor is it financial or legal advice. |
$3,089
|
| Taxes | $59 |
| Insurance | $158 |
| Utilities | $218 See report |
| Total | $3,524/mo.* |
| *This is an estimate |
Walk Score®
Provided by WalkScore® Inc.
Walk Score is the most well-known measure of walkability for any address. It is based on the distance to a variety of nearby services and pedestrian friendliness. Walk Scores range from 0 (Car-Dependent) to 100 (Walker’s Paradise).
Bike Score®
Provided by WalkScore® Inc.
Bike Score evaluates a location's bikeability. It is calculated by measuring bike infrastructure, hills, destinations and road connectivity, and the number of bike commuters. Bike Scores range from 0 (Somewhat Bikeable) to 100 (Biker’s Paradise).
Air Pollution Index
Provided by ClearlyEnergy
The air pollution index is calculated by county or urban area using the past three years data. The index ranks the county or urban area on a scale of 0 (best) - 100 (worst) across the United Sates.
Sale history
| Date | Event | Source | Price | % Change |
|---|---|---|---|---|
|
7/20/25
Jul 20, 2025
|
Listed / Active | SOMO | $577,000 |





























