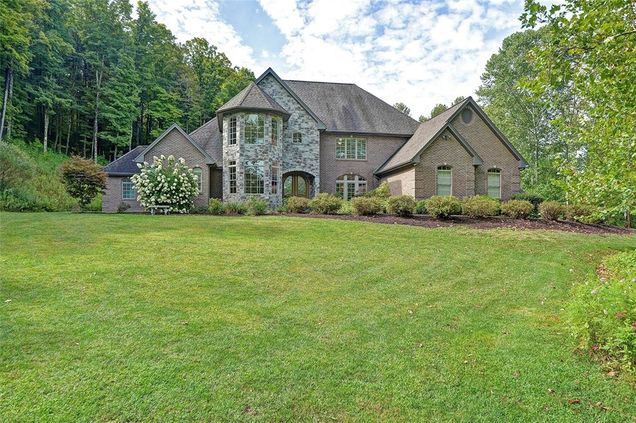287 E Finley Drive
Morris Twp, PA 15377
Map
- 5 beds
- 7 baths
- – sqft
- 18 sqft lot
- 2008 build
More homes
Architecturally exquisite custom designed by owners nestled on 19 private acres. Palladium windows flank stone 19-ft. living room fireplace. Hickory kitchen cabinets, granite counters showcase high-end stainless appliances. Prep/baking area designed for the baker with warming tray, 2nd oven, prep sink, breakfast bar. Windows surround the offset dinette as you enjoy the view & waterfall. Arched Pella windows flood the dining room w/natural light, pocket doors to butler's pantry. Stained glass doors open to Sports bar (granite)-stainless sink-refrig-dishwasher-beer tap, open to patio w/fireplace. 2-story wall of windows grace 10x9 library. Dynamic Owners Suite w/tray ceiling, his & hers full baths & walk-in closets plus stunning 10x8 sitting room w/cathedral ceiling & gas log fireplace.Main floor In-law or au pair living area, elevator, 2 staircases to LL. Large 2nd fl. bedrooms.12x11 den overlooks living room. Gentleman's farm-2 fields-bring horses-duck pond-chicken coop. So Impressive!

Last checked:
As a licensed real estate brokerage, Estately has access to the same database professional Realtors use: the Multiple Listing Service (or MLS). That means we can display all the properties listed by other member brokerages of the local Association of Realtors—unless the seller has requested that the listing not be published or marketed online.
The MLS is widely considered to be the most authoritative, up-to-date, accurate, and complete source of real estate for-sale in the USA.
Estately updates this data as quickly as possible and shares as much information with our users as allowed by local rules. Estately can also email you updates when new homes come on the market that match your search, change price, or go under contract.
Checking…
•
Last updated May 24, 2025
•
MLS# 1500857 —
The Building
-
Year Built:2008
-
Construction Materials:Brick,Stone
-
Architectural Style:Other,TwoStory
-
Levels:Two
-
Stories:2
-
Roof:Asphalt
-
Basement:Full,WalkOutAccess
-
Basement:true
-
Security Features:SecuritySystem
Interior
-
Interior Features:WetBar,Elevator,JettedTub,KitchenIsland,Pantry
-
Flooring:CeramicTile,Hardwood,Carpet
-
Fireplace:true
-
Fireplaces Total:3
Location
-
Directions:Beau Street L Main Street @ Courthouse R Park Avenue (Rt. 18S) 17 miles to R on East Finley Drive 1.4 miles to home on left *No Sign* Driveway alarm - please do not enter
The Property
-
Property Type:Residential
-
Property Subtype:SingleFamilyResidence
-
Property Subtype Additional:SingleFamilyResidence
-
Property Condition:Resale
-
Lot Size Area:18.816
-
Lot Size Acres:18.816
-
Lot Size Units:Acres
-
Lot Size Dimensions:4.236 Acres & 14.58
Listing Agent
- Contact info:
- Agent phone:
- (724) 228-9700
- Office phone:
- (724) 228-9700
Taxes
-
Tax Annual Amount:17714.0
-
Tax Assessed Value:590620
Beds
-
Bedrooms Total:5
Baths
-
Total Baths:7
-
Full Baths:5
-
Half Baths:2
The Listing
Heating & Cooling
-
Heating:ForcedAir,Propane
-
Heating:true
-
Cooling:CentralAir
-
Cooling:true
Utilities
-
Sewer:SepticTank
-
Water Source:Well
Appliances
-
Appliances:SomeElectricAppliances,ConvectionOven,Cooktop,Dishwasher,Microwave,Refrigerator,Stove
Schools
-
Elementary School District:West Greene
-
Middle Or Junior School District:West Greene
-
High School District:West Greene
The Community
-
Pool Features:None
Parking
-
Garage:true
-
Attached Garage:true
-
Parking Total:4.0
-
Parking Features:BuiltIn,GarageDoorOpener
Sale history
| Date | Event | Source | Price | % Change |
|---|---|---|---|---|
|
7/15/21
Jul 15, 2021
|
Sold | WPML | $567,500 |


























