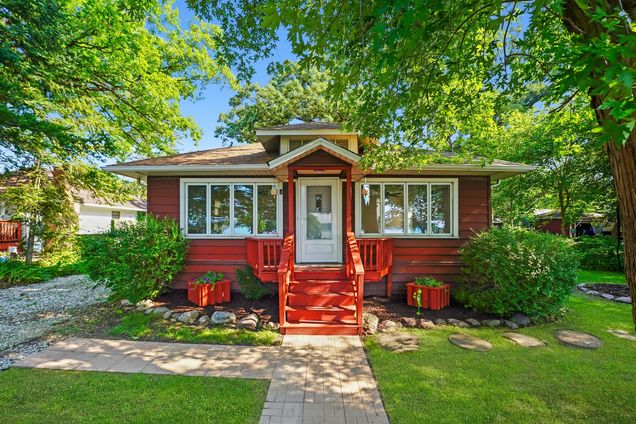28608 W Parkview Drive
Island Lake, IL 60042
Map
- 2 beds
- 2 baths
- 1,120 sqft
- 7,362 sqft lot
- $240 per sqft
- 1925 build
- – on site
Welcome to Lakeside Living at Mylith Park! Why You'll Love it - Front Row Seat to Slocum Lake. Soak up unobstructed water views on a quiet, 220 acre lake with no boating restrictions and very limited public access. Queue up the pontoon boat, kayaks, paddleboards, fishing poles, or just relax and watch pelicans, blue herons-even the occasional bald eagle-glide past your windows. Move-in Ready & Freshly Updated with new paint throughout, brand new carpet in all bedrooms, new durable laminate flooring, stylish lighting upgrades, fully remodeled full bath & half baths, updated washer & dryer (because laundry should be easy) Chef Friendly Kitchen Tons of cabinets/storage, lots of counter space, new backsplash tile, stainless apps, and an oversized pantry to keep everything organized. HVAC - newer high-efficiency furnace & A/C, plus a new submersible well pump (installed within the last five years) for worry free comfort. Outdoor Vibes - Massive Back Deck - grill, chill, and toast sunsets over the lake in a peaceful, tranquil, nature setting. Fenced, tree shaded yard - room for pets, kids, hammocks, cornhole, and Friday night bonfires. 2.5 car garage - with extra parking pad for guests, RV, boat, or lake toys. Community Perks - private boat launch, pier, clubhouse, and neighborhood park just down the street. Location Sweet Spot - minutes to Converse Park's bike paths, Moraine Hills trails, Fox River fun, shopping, dining, and entertainment. Easy access to schools including Cotton Creek Elementary, Matthews Middle School, and Wauconda High School. Ready to live where every day feels like a weekend? Schedule your private showing, grab your flipflops, and discover why neighbors say Mylith Park is the friendliest spot on Slocum Lake!!


Last checked:
As a licensed real estate brokerage, Estately has access to the same database professional Realtors use: the Multiple Listing Service (or MLS). That means we can display all the properties listed by other member brokerages of the local Association of Realtors—unless the seller has requested that the listing not be published or marketed online.
The MLS is widely considered to be the most authoritative, up-to-date, accurate, and complete source of real estate for-sale in the USA.
Estately updates this data as quickly as possible and shares as much information with our users as allowed by local rules. Estately can also email you updates when new homes come on the market that match your search, change price, or go under contract.
Checking…
•
Last updated Jul 16, 2025
•
MLS# 12419974 —
The Building
-
Year Built:1925
-
Rebuilt:No
-
New Construction:false
-
Construction Materials:Aluminum Siding
-
Roof:Asphalt
-
Basement:Crawl Space
-
Disability Access:No
-
Living Area Source:Assessor
Interior
-
Room Type:Deck
-
Rooms Total:4
Room Dimensions
-
Living Area:1120
Location
-
Directions:From IL-22 & US-12 (Rand Rd), head northwest on Rand Rd 5.6 miles to IL-176, left onto IL-176 3.4 miles to Beech St, left & go .3 mi to Mylith Park Rd, left .1 mi to Walnut St, right .2 mi to Parkview Dr, turn left and house is on the left side.
-
Location:27954
The Property
-
Parcel Number:09281031000000
-
Property Type:Residential
-
Location:A
-
Lot Features:Mature Trees
-
Lot Size Dimensions:7370
-
Lot Size Acres:0.169
-
Waterfront:false
-
Fencing:Fenced
-
View:Water
-
Waterfront Features:Lake Privileges
Listing Agent
- Contact info:
- Agent phone:
- (847) 946-6138
- Office phone:
- (224) 699-9396
Taxes
-
Tax Year:2024
-
Tax Annual Amount:3556
Beds
-
Bedrooms Total:2
-
Bedrooms Possible:2
Baths
-
Baths:2
-
Full Baths:1
-
Half Baths:1
The Listing
-
Special Listing Conditions:None
Heating & Cooling
-
Heating:Electric
-
Cooling:Central Air
Utilities
-
Sewer:Septic Tank
-
Water Source:Well
Appliances
-
Appliances:Microwave, Dishwasher, Refrigerator, Washer, Dryer, Stainless Steel Appliance(s), Gas Oven
Schools
-
Elementary School:Cotton Creek Elementary School
-
Elementary School District:118
-
Middle Or Junior School:Matthews Middle School
-
Middle Or Junior School District:118
-
High School:Wauconda Comm High School
-
High School District:118
The Community
-
Subdivision Name:Mylith Park
-
Community Features:Clubhouse, Park, Lake, Water Rights
-
Association Fee:250
-
Association Fee Includes:Clubhouse, Lake Rights, Other
-
Association Fee Frequency:Annually
-
Master Assoc Fee Frequency:Not Required
Parking
-
Parking Total:2
-
Parking Features:On Site, Detached, Garage
-
Garage Spaces:2
Monthly cost estimate

Asking price
$269,900
| Expense | Monthly cost |
|---|---|
|
Mortgage
This calculator is intended for planning and education purposes only. It relies on assumptions and information provided by you regarding your goals, expectations and financial situation, and should not be used as your sole source of information. The output of the tool is not a loan offer or solicitation, nor is it financial or legal advice. |
$1,445
|
| Taxes | $296 |
| Insurance | $74 |
| HOA fees | $21 |
| Utilities | $158 See report |
| Total | $1,994/mo.* |
| *This is an estimate |
Soundscore™
Provided by HowLoud
Soundscore is an overall score that accounts for traffic, airport activity, and local sources. A Soundscore rating is a number between 50 (very loud) and 100 (very quiet).
Air Pollution Index
Provided by ClearlyEnergy
The air pollution index is calculated by county or urban area using the past three years data. The index ranks the county or urban area on a scale of 0 (best) - 100 (worst) across the United Sates.
Sale history
| Date | Event | Source | Price | % Change |
|---|---|---|---|---|
|
7/16/25
Jul 16, 2025
|
Listed / Active | MRED | $269,900 |

47% of nearby similar homes sold for over asking price
Similar homes that sold in bidding wars went $15k above asking price on average, but some went as high as $50k over asking price.
































