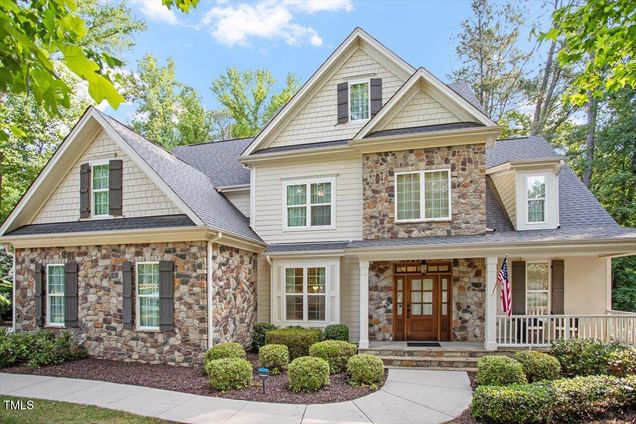286 Harrison Pond Drive
Pittsboro, NC 27312
Map
- 4 beds
- 3 baths
- 2,978 sqft
- ~1 acre lot
- $297 per sqft
- 2014 build
- – on site
More homes
Exceptional Craftsman Home in Sought-After Harrison Pond Don't miss this rare opportunity in one of the area's most desirable communities! Nestled on a premier lot and surrounded by mature hardwoods, this beautifully maintained Craftsman-style home offers timeless curb appeal and unmatched tranquility. Thoughtfully designed for comfort and energy efficiency, the home features two 20 SEER heat pumps, LED lighting, a tankless water heater, and a sealed crawl space to keep utility costs low year-round. Enjoy gleaming hardwood floors, vaulted ceilings, granite countertops, and stainless steel appliances including a French door refrigerator. Custom window treatments and a high-efficiency washer and dryer are also included. The main level offers a spacious primary suite with a light-filled walk-in closet, plus a guest bedroom that also makes a perfect home office. Upstairs, you'll find two additional bedrooms and a stunning bonus room with a wall of windows offering gorgeous views. Enjoy the outdoors from the screened porch or expanded deck perfect for relaxing or entertaining. Two walk-in attics provide ample storage or potential for future expansion. A rare four-car attached garage includes a seamless two-story addition (2019), ideal for car enthusiasts, a workshop, or additional living space. Additional Highlights: Pet-free home (ideal for allergy-sensitive buyers) Walk to Perry Harrison School Easy access to Chapel Hill and Pittsboro Exceptional neighborhood charm and walkability This home offers a perfect blend of craftsmanship, comfort, and future potential all within the exclusive 42-home Harrison Pond community.

Last checked:
As a licensed real estate brokerage, Estately has access to the same database professional Realtors use: the Multiple Listing Service (or MLS). That means we can display all the properties listed by other member brokerages of the local Association of Realtors—unless the seller has requested that the listing not be published or marketed online.
The MLS is widely considered to be the most authoritative, up-to-date, accurate, and complete source of real estate for-sale in the USA.
Estately updates this data as quickly as possible and shares as much information with our users as allowed by local rules. Estately can also email you updates when new homes come on the market that match your search, change price, or go under contract.
Checking…
•
Last updated Jul 2, 2025
•
MLS# 10100542 —
The Building
-
Year Built:2014
-
New Construction:false
-
Construction Materials:Brick Veneer
-
Architectural Style:Craftsman
-
Roof:Shingle
-
Foundation Details:Block
-
Levels:Two
-
Basement:true
-
Basement:Block
-
Building Area Total:2978
-
Building Area Units:Square Feet
-
Above Grade Finished Area:2978
-
Above Grade Finished Area Units:Square Feet
-
Below Grade Finished Area Units:Square Feet
Interior
-
Rooms Total:12
-
Flooring:Carpet
-
Fireplace:true
-
Fireplaces Total:1
-
Fireplace Features:Propane
Room Dimensions
-
Living Area:2978
-
Living Area Units:Square Feet
-
Living Area Source:Other
Location
-
Directions:From US-15/501: Head south on US-15/501. Turn onto Mann's Chapel Road: Turn right onto Mann's Chapel Road. Continue onto River Forest Road: Mann's Chapel Road becomes River Forest Road; continue straight. Turn onto Harrison Pond Drive: Turn right onto Harrison Pond Drive. Arrive at 286 Harrison Pond Drive
-
Latitude:35.810699
-
Longitude:-79.166449
-
Coordinates:-79.166449, 35.810699
The Property
-
Property Type:Residential
-
Property Subtype:Single Family Residence
-
Parcel Number:0086123
-
Lot Size Acres:1.08
-
Lot Size Area:1.08
-
Lot Size SqFt:47044.8
-
Lot Size Units:Acres
-
View:true
Listing Agent
- Contact info:
- Agent phone:
- (919) 200-5555
- Office phone:
- (919) 200-5555
Taxes
-
Tax Annual Amount:4615.54
Beds
-
Bedrooms Total:4
Baths
-
Total Baths:3
-
Total Baths:3
-
Total Baths:3
-
Full Baths:3
The Listing
-
Special Listing Conditions:Standard
Heating & Cooling
-
Heating:Electric
-
Heating:true
-
Cooling:Ceiling Fan(s)
-
Cooling:true
Utilities
-
Sewer:Septic Tank
-
Water Source:Public
Schools
-
Elementary School:Chatham - Perry Harrison
-
Middle Or Junior School:Chatham - Margaret B Pollard
-
High School:Chatham - Northwood
The Community
-
Subdivision Name:Harrison Pond
-
Association:true
-
Association Fee:450
-
Association Fee Includes:Maintenance Grounds
-
Association Fee Frequency:Annually
-
Pool Private:false
Parking
-
Garage:true
-
Garage Spaces:4
-
Attached Garage:true
-
Open Parking:true
-
Open Parking Spaces:3
Walk Score®
Provided by WalkScore® Inc.
Walk Score is the most well-known measure of walkability for any address. It is based on the distance to a variety of nearby services and pedestrian friendliness. Walk Scores range from 0 (Car-Dependent) to 100 (Walker’s Paradise).
Bike Score®
Provided by WalkScore® Inc.
Bike Score evaluates a location's bikeability. It is calculated by measuring bike infrastructure, hills, destinations and road connectivity, and the number of bike commuters. Bike Scores range from 0 (Somewhat Bikeable) to 100 (Biker’s Paradise).
Air Pollution Index
Provided by ClearlyEnergy
The air pollution index is calculated by county or urban area using the past three years data. The index ranks the county or urban area on a scale of 0 (best) - 100 (worst) across the United Sates.
Sale history
| Date | Event | Source | Price | % Change |
|---|---|---|---|---|
|
7/1/25
Jul 1, 2025
|
Sold | DMLS | $885,000 | 2.9% |
|
6/7/25
Jun 7, 2025
|
Pending | DMLS | $860,000 | |
|
6/4/25
Jun 4, 2025
|
Listed / Active | DMLS | $860,000 |










































