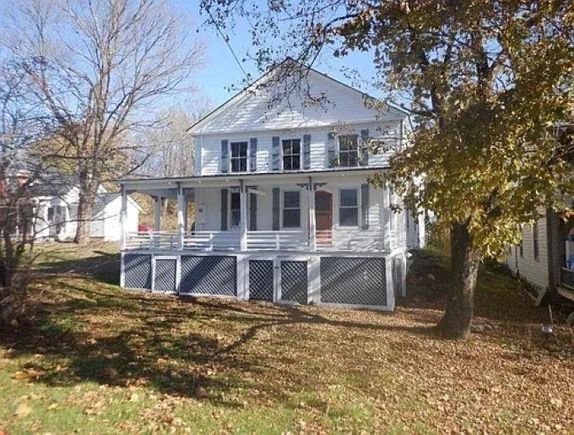2830 Stage
Benson, VT 05743
Map
- – beds
- – baths
- 2,916 sqft
- ~1 acre lot
- $101 per sqft
- 1865 build
- – on site
Historic, Income-Generating, Multi-Family Property. Turnkey, investor ready, being fully updated with new plumbing, HVAC, wiring, vinyl windows, flooring, appliances, and fresh paint, is ready to own without additional investment. This completely renovated farmhouse (circa 1865) featuring 2,800 sq ft, 7 bedrooms, 3 full baths, and two separate units is ideal for an investor, owner-occupancy with rental income, or multi-generational living. With current rental income of $3,445/month, this investment offers strong cash-flow potential, solid for landlords Sitting on 1 acre of flat, landscaped land—it's big enough for gardens, a garage, or even expansion, while remaining manageable. Nestled in the quaint village of Benson, this property is walking distance to the library, restaurant, church, and school. Under an hour from Killington Ski Resort; close to Lake Champlain, ATV trails, snowmobiling, and outdoor recreation. With a versatile layout and being zoned residential/mixed-use, there’s flexibility for residential living alongside home-based business and rental usage. Separate entrances and utilities make it easy to live in one unit and rent the other—which adds financial resilience. 2830 Stage Road combines turnkey modern updates with timeless Vermont character and strategic income potential, to deliver a rare investment-home hybrid. It's perfect for families, remote workers, and investors seeking a well-located, sustainable property. Schedule your showing today!

Last checked:
As a licensed real estate brokerage, Estately has access to the same database professional Realtors use: the Multiple Listing Service (or MLS). That means we can display all the properties listed by other member brokerages of the local Association of Realtors—unless the seller has requested that the listing not be published or marketed online.
The MLS is widely considered to be the most authoritative, up-to-date, accurate, and complete source of real estate for-sale in the USA.
Estately updates this data as quickly as possible and shares as much information with our users as allowed by local rules. Estately can also email you updates when new homes come on the market that match your search, change price, or go under contract.
Checking…
•
Last updated Jul 20, 2025
•
MLS# 5052460 —
The Building
-
Year Built:1865
-
Pre-Construction:No
-
Construction Status:Existing
-
Construction Materials:Wood Frame, Wood Siding
-
Architectural Style:Multi-Family
-
Roof:Standing Seam
-
Total Stories:2
-
Total Units:2
-
Approx SqFt Total:3929
-
Approx SqFt Total Finished:2,916 Sqft
-
Approx SqFt Finished Above Grade:2,916 Sqft
-
Approx SqFt Finished Below Grade:0 Sqft
-
Approx SqFt Unfinished Above Grade Source:Estimated
-
Approx SqFt Unfinished Below Grade:1013
-
Approx SqFt Unfinished Building Source:Estimated
-
Approx SqFt Finished Above Grade Source:Public Records
-
Road Frontage Type:Public Maintained Road
-
Foundation Details:Stone
Interior
-
Flooring:Vinyl Plank
-
Basement:Yes
-
Basement Description:Crawl Space, Partial, Interior Access, Exterior Access
-
Basement Access Type:Interior
-
Room 5 Type:Leased
Location
-
Directions:Vermont Route 22A To Lake Road. Travel West 1 Mile On Lake Road To Intersection With Stage Road. Turn Right On Stage Road. Travel 1/8 Mile. Property On Right. Sign Out Front.
-
Latitude:43.709901978748626
-
Longitude:-73.309825711639405
The Property
-
Property Class:Multi-Family
-
Seasonal:No
-
Lot Features:Country Setting, Level, Rural
-
Lot SqFt:43,560 Sqft
-
Lot Acres:1 Sqft
-
Zoning:Res-Mixed Use
-
Driveway:Gravel
-
Exterior Features:Deck, Porch, Covered Porch
Listing Agent
- Contact info:
- No listing contact info available
Taxes
-
Tax Year:2024
-
Taxes TBD:Unknown
-
Tax - Gross Amount:$4,439
Beds
-
Bedrooms - Level 4:4
-
Total 2 Bedroom Units:1
Baths
-
Total Full Baths:3
-
Unit 1 Baths:2
-
Unit 2 Baths:1
The Listing
-
Price Per SqFt:101.17
-
Foreclosed/Bank-Owned/REO:No
Heating & Cooling
-
Heating:Forced Air
-
Fuel Company:Fyles
Utilities
-
Utilities:Cable Available
-
Sewer:Public
-
Electric:200+ Amp Service
-
Water Source:Drilled Well
-
Total Electric Meters:2
Appliances
-
Appliances:Electric Water Heater
-
Total Refrigerators:2
Schools
-
Elementary School:Benson Village School
-
Middle Or Junior School:Fair Haven Grade School
-
High School:Fair Haven UHSD #16
-
School District:Fair Haven School District
The Community
-
Covenants:Unknown
-
Assessment Year:2024
-
Assessment Amount:157200
Extra Units
-
Unit 1 Rooms:10
-
Unit 1 Bedrooms:5
-
Unit 2 Bedrooms:2
-
Total 3+ BR Units:1
Walk Score®
Provided by WalkScore® Inc.
Walk Score is the most well-known measure of walkability for any address. It is based on the distance to a variety of nearby services and pedestrian friendliness. Walk Scores range from 0 (Car-Dependent) to 100 (Walker’s Paradise).
Bike Score®
Provided by WalkScore® Inc.
Bike Score evaluates a location's bikeability. It is calculated by measuring bike infrastructure, hills, destinations and road connectivity, and the number of bike commuters. Bike Scores range from 0 (Somewhat Bikeable) to 100 (Biker’s Paradise).
Sale history
| Date | Event | Source | Price | % Change |
|---|---|---|---|---|
|
7/19/25
Jul 19, 2025
|
Listed / Active | PRIME_MLS | $295,000 | 436.4% (186.3% / YR) |
|
10/5/24
Oct 5, 2024
|
Listed / Active | PRIME_MLS | ||
|
9/18/24
Sep 18, 2024
|
Sold Subject To Contingencies | PRIME_MLS |



























