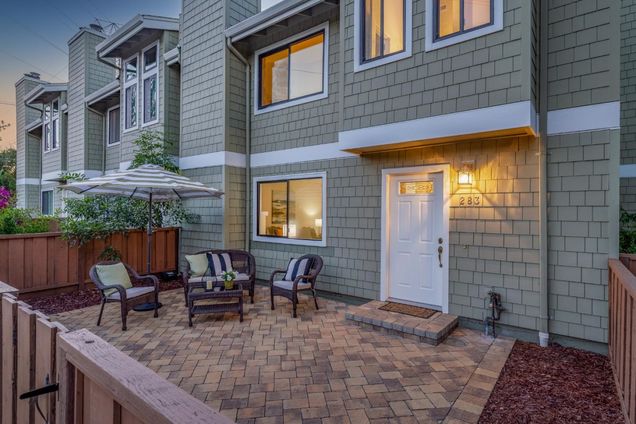283 De Soto DR
Los Gatos, CA 95032
Map
- 2 beds
- 2.5 baths
- 1,528 sqft
- 1,820 sqft lot
- $752 per sqft
- 1979 build
- – on site
More homes
Nestled near the picturesque foothills of vibrant Los Gatos, this beautifully updated townhome offers 1,528 sqft of welcoming living space. Refinished hardwood floors, new carpet, & updated vinyl flooring complement the freshly painted interior. The bright & functional kitchen is equipped with NEW stainless steel appliances featuring a Bosch refrigerator, GE dishwasher, built-in microwave & oven range. Ample cabinetry w/a deep pantry, offers generous storage, while the peninsula opens to a dining area w/ceiling fan, lg window & sliding door leading to a private, enclosed patio perfect for entertaining. Relax by the fireplace in the light & airy living rm w/sizable window & views of the hills & front courtyard. Dbl doors lead into two spacious bdrm suites each w/soaring vaulted ceilings, NEW carpet, lg walk-in closets & updated bthrms w/NEW lighting. The primary suite also boasts views of the rolling hills & a cozy fireplace creating a peaceful retreat. Additional features incl central A/C, in-unit laundry w/washer & dryer, & spacious 2-car garage. Located minutes from Good Samaritan Hospital, top-rated schools, scenic parks & trails, wineries, Los Gatos shopping & dining destinations, plus easy access to commuter routes, this home combines comfort, style & an unbeatable location!

Last checked:
As a licensed real estate brokerage, Estately has access to the same database professional Realtors use: the Multiple Listing Service (or MLS). That means we can display all the properties listed by other member brokerages of the local Association of Realtors—unless the seller has requested that the listing not be published or marketed online.
The MLS is widely considered to be the most authoritative, up-to-date, accurate, and complete source of real estate for-sale in the USA.
Estately updates this data as quickly as possible and shares as much information with our users as allowed by local rules. Estately can also email you updates when new homes come on the market that match your search, change price, or go under contract.
Checking…
•
Last updated Jul 10, 2025
•
MLS# 82006809 —
The Building
-
Year Built:1979
-
Age:46
-
Subclass:Townhouse
-
Roofing:Composition, Shingle
-
Foundation:Concrete Slab
-
# of Stories:2
-
Structure SqFt:1528
-
Structure SqFt Source:Assessor
Interior
-
Kitchen:220 Volt Outlet, Countertop - Tile, Dishwasher, Exhaust Fan, Garbage Disposal, Microwave, Oven Range - Electric, Pantry, Refrigerator
-
Dining Room:Dining Area
-
Family Room:No Family Room
-
Fireplace:Yes
-
Fireplaces:Living Room, Primary Bedroom, Wood Burning
-
Fireplaces:2
-
Flooring:Carpet, Hardwood, Vinyl / Linoleum
Room Dimensions
-
Living SqFt:1528
Location
-
Cross Street:National Ave
The Property
-
Parcel Number:421-33-003
-
Zoning:RM512
-
Lot Acres:0.0418
-
Lot Size Area Min:1820.00
-
Available Views:Hills, Neighborhood
-
Horse Property:No
-
Yard/Grounds:Back Yard, Balcony / Patio, Courtyard, Fenced, Low Maintenance
Listing Agent
- Contact info:
- No listing contact info available
Taxes
-
Property ID:82006809
Beds
-
Total:2
-
Bedrooms:Primary Suite / Retreate - 2+, Walk-in Closet
-
Beds Max:2
-
Beds Min:2
Baths
-
Bathroom Features:Half on Ground Floor, Showers over Tubs - 2+, Solid Surface, Tile, Tub in Primary Bedroom
-
Full Baths:2
-
Half Baths:1
The Listing
-
Additional Listing Info:Court Confirmation May Be Required
-
Automated Valuations Allowed:1
Heating & Cooling
-
Cooling Methods:Ceiling Fan, Central AC
-
Heating Methods:Central Forced Air - Gas, Fireplace
Utilities
-
Utilities:Public Utilities
-
Sewer/Septic System:Sewer - Public
-
Water Source:Individual Water Meter
-
Energy Features:Thermostat Controller
Appliances
-
Laundry:Inside, Washer / Dryer
The Community
-
HOA:Yes
-
HOA Fee:Monthly
-
HOA Fee:$575
-
Association Fees Include:Exterior Painting, Maintenance - Common Area, Reserves, Roof
-
Amenities Misc.:Vaulted Ceiling, Walk-in Closet
-
Pool:No
Parking
-
Description and Access:Detached Garage, Gate / Door Opener, Off-Street Parking
-
Garage:2
-
Garage:2
-
Garage Spaces:2
Walk Score®
Provided by WalkScore® Inc.
Walk Score is the most well-known measure of walkability for any address. It is based on the distance to a variety of nearby services and pedestrian friendliness. Walk Scores range from 0 (Car-Dependent) to 100 (Walker’s Paradise).
Bike Score®
Provided by WalkScore® Inc.
Bike Score evaluates a location's bikeability. It is calculated by measuring bike infrastructure, hills, destinations and road connectivity, and the number of bike commuters. Bike Scores range from 0 (Somewhat Bikeable) to 100 (Biker’s Paradise).
Soundscore™
Provided by HowLoud
Soundscore is an overall score that accounts for traffic, airport activity, and local sources. A Soundscore rating is a number between 50 (very loud) and 100 (very quiet).
Air Pollution Index
Provided by ClearlyEnergy
The air pollution index is calculated by county or urban area using the past three years data. The index ranks the county or urban area on a scale of 0 (best) - 100 (worst) across the United Sates.
Sale history
| Date | Event | Source | Price | % Change |
|---|---|---|---|---|
|
7/7/25
Jul 7, 2025
|
Sold | MLSLISTINGS | $1,150,000 | |
|
5/28/25
May 28, 2025
|
Sold Subject To Contingencies | MLSLISTINGS | $1,150,000 | |
|
5/14/25
May 14, 2025
|
Listed / Active | MLSLISTINGS | $1,150,000 |








































