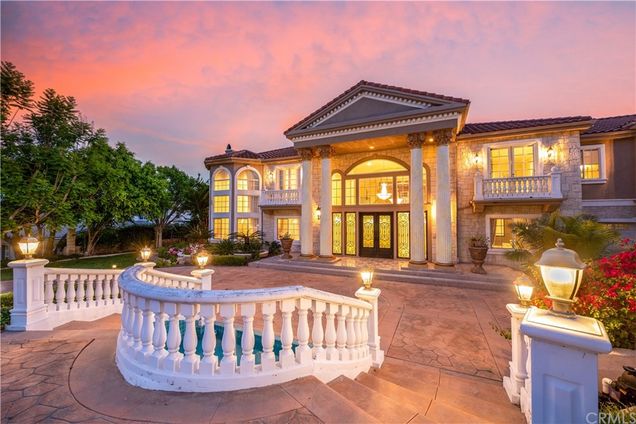2819 Crystal Ridge Road
Diamond Bar, CA 91765
Map
- 7 beds
- 8 baths
- 10,495 sqft
- ~5 acre lot
- $605 per sqft
- 2002 build
- – on site
More homes
Exquisite custom-built elegant mansion with 10,495 sqft sits on a 4.7388 acres useable lot , including 7 Bedrooms, 7.5 Baths. Set atop a terraced hill in the private and exclusive 24-hour guard gated community of “The Country” in Diamond Bar. The estate offers unparalleled luxury and quality with spectacular canyon views. This home was meticulously designed and finely crafted with every upgrade imaginable! The impressive double door entry opens to open floor plan flooded with natural light and 35’ high ceilings. The grand lobby & huge living room has Schonbek Swarovski chandeliers (2 w/ auto lift). The gourmet kitchen includes all top of the line THERMADOR appliances, a large granite island and Chinese wok kitchen with its separate sink and 5 stove oven with powerful range hook. Family Movie theater- Two sound systems & speakers throughout the whole house. Customized window treatments, gleaming hardwood flooring, and meticulous crown moldings, nothing was overlooked. Double circular staircases leads to an upstairs huge master suite w/ retreat , a lavish master bathroom with a therapeutic soaking tub, oversized shower, dual sinks, steam shower and a walk-in closet. Upstairs has a library, and 5 other spacious suites. The perfect outdoor California living is accessed from the family room includes a custom designed pool, spa, pool house, BBQ, Koi pond / basketball court, fountains, and a circular driveway. For those who understand and appreciate quality, beauty and fine craftsmanship, this home features a remarkably well-appointed interior with expansive rooms in a beautiful setting. This is the ultimate private, entertainer's dream house! This resort style property is located in the award winning Walnut School District and close to all amenities with easy access to FWY 57 & 60. Don't miss out on this rare opportunity!

Last checked:
As a licensed real estate brokerage, Estately has access to the same database professional Realtors use: the Multiple Listing Service (or MLS). That means we can display all the properties listed by other member brokerages of the local Association of Realtors—unless the seller has requested that the listing not be published or marketed online.
The MLS is widely considered to be the most authoritative, up-to-date, accurate, and complete source of real estate for-sale in the USA.
Estately updates this data as quickly as possible and shares as much information with our users as allowed by local rules. Estately can also email you updates when new homes come on the market that match your search, change price, or go under contract.
Checking…
•
Last updated Dec 8, 2024
•
MLS# TR21157309 —
The Building
-
Year Built:2002
-
Year Built Source:Assessor
-
New Construction:No
-
Total Number Of Units:1
-
Structure Type:House
-
Common Walls:No Common Walls
Interior
-
Features:2 Staircases
-
Levels:Two
-
Room Type:Art Studio, Bonus Room, Entry, Family Room, Formal Entry, Foyer, Galley Kitchen, Game Room, Kitchen, Laundry, Library, Living Room
-
Living Area Units:Square Feet
-
Living Area Source:Assessor
-
Fireplace:Yes
-
Fireplace:Living Room, Master Bedroom
-
Laundry:Gas & Electric Dryer Hookup, Individual Room
-
Laundry:1
Room Dimensions
-
Living Area:10495.00
Location
-
Directions:Close to Diamond Bar Gate
-
Latitude:33.96633100
-
Longitude:-117.83421100
The Property
-
Property Type:Residential
-
Subtype:Single Family Residence
-
Zoning:LCR120000-A2-1
-
Lot Features:Horse Property, Lot Over 40000 Sqft
-
Lot Size Area:206351.0000
-
Lot Size Acres:4.7372
-
Lot Size SqFt:206351.00
-
Lot Size Source:Assessor
-
View:1
-
View:Hills
-
Additional Parcels:No
-
Land Lease:No
-
Lease Considered:No
Listing Agent
- Contact info:
- No listing contact info available
Taxes
-
Tax Census Tract:4033.24
-
Tax Tract:47850
-
Tax Lot:26
Beds
-
Total Bedrooms:7
-
Main Level Bedrooms:2
Baths
-
Total Baths:8
-
Full & Three Quarter Baths:7
-
Main Level Baths:2
-
Full Baths:7
-
Half Baths:1
The Listing
-
Special Listing Conditions:Standard
-
Parcel Number:8713051010
-
Showings Begin:2021-07-25
Heating & Cooling
-
Heating:1
-
Heating:Central
-
Cooling:Yes
-
Cooling:Central Air
Utilities
-
Sewer:Public Sewer
-
Water Source:Public
Schools
-
High School District:Walnut Valley Unified
The Community
-
Features:Suburban
-
Inclusions:Solar panels
-
Association Amenities:Pool, Spa/Hot Tub, Barbecue, Outdoor Cooking Area, Playground, Tennis Court(s), Sport Court, Hiking Trails, Horse Trails, Clubhouse
-
Association:DBCEA
-
Association:Yes
-
Association Fee:$270
-
Association Fee Frequency:Monthly
-
Pool:Private, In Ground
-
Senior Community:No
-
Private Pool:Yes
-
Assessments:No
-
Assessments:None
Parking
-
Parking Spaces:4.00
-
Attached Garage:Yes
-
Garage Spaces:4.00
Walk Score®
Provided by WalkScore® Inc.
Walk Score is the most well-known measure of walkability for any address. It is based on the distance to a variety of nearby services and pedestrian friendliness. Walk Scores range from 0 (Car-Dependent) to 100 (Walker’s Paradise).
Soundscore™
Provided by HowLoud
Soundscore is an overall score that accounts for traffic, airport activity, and local sources. A Soundscore rating is a number between 50 (very loud) and 100 (very quiet).
Air Pollution Index
Provided by ClearlyEnergy
The air pollution index is calculated by county or urban area using the past three years data. The index ranks the county or urban area on a scale of 0 (best) - 100 (worst) across the United Sates.
Sale history
| Date | Event | Source | Price | % Change |
|---|---|---|---|---|
|
10/29/21
Oct 29, 2021
|
Sold | CRMLS_CA | $6,350,000 | -11.8% |
|
10/6/21
Oct 6, 2021
|
Pending | CRMLS_CA | $7,199,000 | |
|
9/14/21
Sep 14, 2021
|
Sold Subject To Contingencies | CRMLS_CA | $7,199,000 |










































































