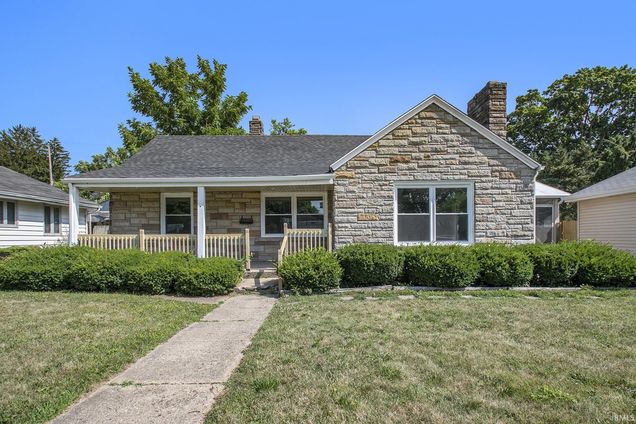2815 Humboldt
South Bend, IN 46628-2824
Map
- 3 beds
- 1 bath
- – sqft
- 10,454 sqft lot
- – on site
Discover a beautifully updated home that truly has it all! This charming property showcases stylish modern enhancements throughout, offering both comfort and elegance. The open and flowing floor plan invites you into a spacious living room, complete with a cozy fireplace that sets the perfect atmosphere for relaxation. As you step into the delightful eat-in kitchen, you'll find exquisite stone countertops, sleek stainless steel appliances, and plenty of meal prep space that inspires culinary creativity. Bathed in natural light and adorned with today’s appealing neutral colors, this home exudes warmth and sophistication. The finished basement expands your living space, making it a fantastic area for entertaining friends and family. Step outside to the serene screened porch, an ideal retreat for unwinding after a long day, where you can enjoy the gentle breeze and tranquility. Set on two generous lots, this property boasts an oversized backyard, complete with a privacy fence that ensures seclusion. With two detached garages, you’ll have plenty of storage and workspace for all your projects. This enchanting home awaits its new owners, ready to create lasting memories and embrace a wonderful lifestyle! Don’t miss your chance to call it your own!

Last checked:
As a licensed real estate brokerage, Estately has access to the same database professional Realtors use: the Multiple Listing Service (or MLS). That means we can display all the properties listed by other member brokerages of the local Association of Realtors—unless the seller has requested that the listing not be published or marketed online.
The MLS is widely considered to be the most authoritative, up-to-date, accurate, and complete source of real estate for-sale in the USA.
Estately updates this data as quickly as possible and shares as much information with our users as allowed by local rules. Estately can also email you updates when new homes come on the market that match your search, change price, or go under contract.
Checking…
•
Last updated Jul 16, 2025
•
MLS# 202527721 —
The Building
-
Year Built:1947
-
New Construction:No
-
Style:One Story
-
Exterior:Stone, Vinyl
-
Amenities:Built-In Bookcase, Cable Available, Ceiling Fan(s), Countertops-Stone, Dryer Hook Up Gas, Eat-In Kitchen, Open Floor Plan, Porch Covered, Porch Enclosed
-
Basement:Yes
-
Basement/Foundation:Full Basement, Partially Finished
-
Total SqFt:2232
-
Total Finished SqFt:1716
-
Above Grade Finished SqFt:1116
-
Below Grade Finished SqFt:600
-
Total Below Grade SqFt:1116
-
Below Grade Unfinished SqFt:516
Interior
-
Kitchen Level:Main
-
Breakfast Room Level:Main
-
Living/Great Room Level:Main
-
Family Room Level:Basement
-
Laundry Level:Lower
-
# of Fireplaces:1
-
Fireplace:Living/Great Rm
-
Fireplace:Yes
Room Dimensions
-
Kitchen Length:9
-
Kitchen Width:9
-
Breakfast Room Length:9
-
Breakfast Room Width:8
-
Living/Great Room Width:17
-
Living/Great Room Length:19
-
Family Room Length:28
-
Family Room Width:16
-
1st Bedroom Length:12
-
1st Bedroom Width:11
-
2nd Bedroom Length:12
-
2nd Bedroom Width:11
-
3rd Bedroom Width:9
-
3rd Bedroom Length:9
Location
-
Directions to Property:West on Lincoln Way West/ US-20 Business , turn right onto Eclipse PL.
-
Latitude:41.690894
-
Longitude:-86.289304
The Property
-
Parcel# ID:71-08-03-106-024.000-026
-
Property Subtype:Site-Built Home
-
Lot Number:3231
-
Lot Dimensions:88X120
-
Lot Description:Level
-
Approx Lot Size SqFt:10542
-
Approx Lot Size Acres:0.24
-
Waterfront:No
-
Water Features:None
Listing Agent
- Contact info:
- No listing contact info available
Taxes
-
Annual Taxes:1388.26
Beds
-
Total # Bedrooms:3
-
1st Bedroom Level:Main
-
2nd Bedroom Level:Main
-
3rd Bedroom Level:Main
Baths
-
Total Baths:2
-
Total Half Baths:1
-
Total Full Baths:1
-
# of Full Baths Main:1
The Listing
-
Unbranded Virtual Tour:https://www.propertypanorama.com/instaview/irmls/202527721
Heating & Cooling
-
Heating Fuel:Gas, Forced Air
-
Cooling:Central Air
Utilities
-
Water Utility:City
-
Sewer:City
Schools
-
Elementary:Coquillard
-
Middle School:Dickinson
-
High School:Clay
-
School District:South Bend Community School Corp.
The Community
-
Subdivision:Lincoln Terrace
-
Pool:No
-
Association Dues Frequency:Not Applicable
Parking
-
Garage:Yes
-
Garage Type:Detached
-
Garage Length:24
-
Garage SqFt:480
-
Garage Width:20
-
Garage/# of Cars:2
Monthly cost estimate

Asking price
$189,000
| Expense | Monthly cost |
|---|---|
|
Mortgage
This calculator is intended for planning and education purposes only. It relies on assumptions and information provided by you regarding your goals, expectations and financial situation, and should not be used as your sole source of information. The output of the tool is not a loan offer or solicitation, nor is it financial or legal advice. |
$1,012
|
| Taxes | $878 |
| Insurance | $51 |
| Utilities | N/A |
| Total | $1,941/mo.* |
| *This is an estimate |
Soundscore™
Provided by HowLoud
Soundscore is an overall score that accounts for traffic, airport activity, and local sources. A Soundscore rating is a number between 50 (very loud) and 100 (very quiet).
Sale history
| Date | Event | Source | Price | % Change |
|---|---|---|---|---|
|
7/16/25
Jul 16, 2025
|
Listed / Active | IRMLS | $189,000 | 148.4% |
|
4/25/25
Apr 25, 2025
|
IRMLS | $76,100 | ||
|
4/21/25
Apr 21, 2025
|
IRMLS |


























