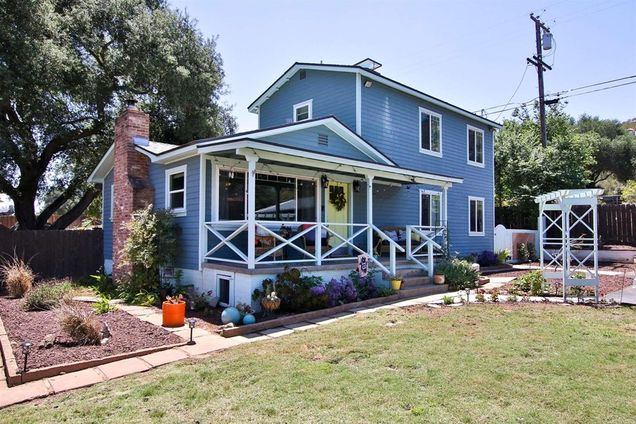2811 Suncrest Boulevard
El Cajon, CA 92021
Map
- 3 beds
- 2 baths
- 1,649 sqft
- ~1/2 acre lot
- $397 per sqft
- 1952 build
- – on site
More homes
Welcome home to your dream farmhouse. Fully remodeled to suit a more modern style. This lovely home has many windows to let in all the cool breezes and great lighting. Downstairs are 2 good size bedrooms one with a walk in closet and the other with a closet in the style of your favorite child wizard, tucked away under the stairs. One bathroom downstairs has been fully remodeled with Travertine stone floors. The kitchen is a completely modern open style kitchen, farmhouse sink, custom cabinetry and an eat-in dining room. There is plenty of storage featuring a new dark stainless steel refrigerator and dishwasher. Bonus! Large laundry and craft room with a dog wash shower. Upstairs is a dedicated large bedroom and bathroom. Bathroom is completely remodeled with dual large shower heads, 'one of which is a rain shower head. Thats just the inside!!! The yard is very good sized and has lots of potential with a gigantic oak tree that offers tons of shade. The small wine vineyard produces wine grapes! This home is a must see!

Last checked:
As a licensed real estate brokerage, Estately has access to the same database professional Realtors use: the Multiple Listing Service (or MLS). That means we can display all the properties listed by other member brokerages of the local Association of Realtors—unless the seller has requested that the listing not be published or marketed online.
The MLS is widely considered to be the most authoritative, up-to-date, accurate, and complete source of real estate for-sale in the USA.
Estately updates this data as quickly as possible and shares as much information with our users as allowed by local rules. Estately can also email you updates when new homes come on the market that match your search, change price, or go under contract.
Checking…
•
Last updated Apr 5, 2025
•
MLS# PTP2103689 —
The Building
-
Year Built:1952
-
Year Built Source:Assessor
-
New Construction:No
-
Patio:1
-
Common Walls:No Common Walls
Interior
-
Levels:Two
-
Room Type:Attic, Kitchen, Laundry, Living Room, Master Bathroom, Master Bedroom, Master Suite, Walk-In Closet, Workshop
-
Living Area Source:Assessor
-
Fireplace:Yes
-
Fireplace:Living Room, Masonry, Wood Burning, Wood Stove Insert
-
Laundry:Electric Dryer Hookup, Gas & Electric Dryer Hookup, Individual Room, Inside, Stackable, Washer Included
-
Laundry:1
Room Dimensions
-
Living Area:1649.00
Location
-
Directions:Exit Greenfield Dr. from I-8. Turn up La Cresta up the hill following the curve. Turn left at Crest Dr. and then follow the road around until you see a row of mailboxes. Turn left after the mail boxes. The home is on the left hand side. DO NOT BLOCK DRIVEWAY... neighbors use easement as access.
The Property
-
Subtype:Single Family Residence
-
Zoning:Residential
-
Lot Features:0-1 Unit/Acre, Front Yard, Garden, Horse Property Unimproved, Landscaped, Lawn, Park Nearby, Paved, Sprinklers In Front, Up Slope from Street, Walkstreet, Yard
-
Lot Size Area:23886.0000
-
Lot Size Acres:0.5483
-
Lot Size SqFt:23886.00
-
Lot Size Source:Assessor
-
View:1
-
View:Canyon, Hills, Meadow, Mountain(s), Neighborhood, Panoramic, Rocks, Trees/Woods, Vineyard
-
Fence:Yes
-
Sprinklers:Yes
-
Additional Parcels:No
-
Land Lease:No
-
Lease Considered:No
Listing Agent
- Contact info:
- No listing contact info available
Taxes
-
Tax Tract:59005
Beds
-
Total Bedrooms:3
-
Main Level Bedrooms:2
Baths
-
Total Baths:2
-
Full & Three Quarter Baths:2
-
Main Level Baths:1
-
Full Baths:2
The Listing
-
Special Listing Conditions:Standard
-
Parcel Number:5093102100
Heating & Cooling
-
Heating:1
-
Cooling:Yes
-
Cooling:Central Air
Utilities
-
Water Source:Public
Appliances
-
Included:Yes
Schools
-
High School District:Cajon Valley Union
The Community
-
Neighborhood:Crest
-
Units in the Community:Yes
-
Features:Foothills, Horse Trails, Mountainous, Preserve/Public Land, Rural, Hiking, Park
-
Association:No
-
Pool:None
-
Senior Community:No
-
Spa:1
-
Private Pool:No
-
Assessments:Yes
-
Assessments:Unknown
Parking
-
Parking:Yes
-
Parking Spaces:2.00
-
Attached Garage:No
-
Garage Spaces:2.00
Soundscore™
Provided by HowLoud
Soundscore is an overall score that accounts for traffic, airport activity, and local sources. A Soundscore rating is a number between 50 (very loud) and 100 (very quiet).
Air Pollution Index
Provided by ClearlyEnergy
The air pollution index is calculated by county or urban area using the past three years data. The index ranks the county or urban area on a scale of 0 (best) - 100 (worst) across the United Sates.
Max Internet Speed
Provided by BroadbandNow®
View a full reportThis is the maximum advertised internet speed available for this home. Under 10 Mbps is in the slower range, and anything above 30 Mbps is considered fast. For heavier internet users, some plans allow for more than 100 Mbps.
Sale history
| Date | Event | Source | Price | % Change |
|---|---|---|---|---|
|
7/15/21
Jul 15, 2021
|
Sold | CRMLS_CA | $655,000 | |
|
6/18/21
Jun 18, 2021
|
Pending | CRMLS_CA | $655,000 | |
|
6/11/21
Jun 11, 2021
|
Listed / Active | CRMLS_CA | $655,000 |






























