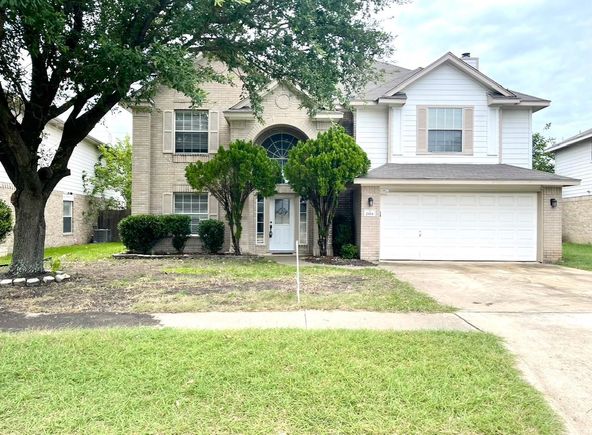2811 Scottsdale Dr
Killeen, TX 76543
Map
- 4 beds
- 3 baths
- 2,680 sqft
- 8,276 sqft lot
- $104 per sqft
- 2001 build
- – on site
Yes, this home is exactly what you've been waiting for, with great curb appeal at an affordable price point that won’t break your budget. Located in the FALLS of Fox Creek. This unique floor plan was a builder favorite; it has Two living and Two dining areas with a 1/2 bath downstairs. Cool tile floors, LUSH two-toned walls are a welcoming change to bland white walls you see in nearly home on the market, NICE. Our seller loved this home and has given it so much TLC and updates over the years. The kitchen is Chef ready, stainless steel appliances to include a double door refrigerator, tile backsplash & granite countertops. Talk about spacious bedrooms, it's hard to believe you can get so much furniture in each room. But the owner’s suite is like an island paradise. Oversized, light & bright, separate garden tub & free-standing shower. The closet is just ridiculous, your clothes hog will be in heaven, its that BIG! Inside laundry room. Clean exterior paint, one of the BIGGEST backyards I’ve seen in a while. You can put a pool, B-Ball Court and place for those BIG BOY TOYS! Imagine what it can look like and having your family and friends over to enjoy it. Plus there’s more, our preferred lender will give you a credit when you use them for your home financing options. Call us today to see inside, I guarantee, you’ll love it!

Last checked:
As a licensed real estate brokerage, Estately has access to the same database professional Realtors use: the Multiple Listing Service (or MLS). That means we can display all the properties listed by other member brokerages of the local Association of Realtors—unless the seller has requested that the listing not be published or marketed online.
The MLS is widely considered to be the most authoritative, up-to-date, accurate, and complete source of real estate for-sale in the USA.
Estately updates this data as quickly as possible and shares as much information with our users as allowed by local rules. Estately can also email you updates when new homes come on the market that match your search, change price, or go under contract.
Checking…
•
Last updated Jul 16, 2025
•
MLS# 8874024 —
The Building
-
Year Built:2001
-
New Construction:false
-
Roof:Composition
-
Foundation:Slab
-
Exterior Features:None
-
Accessibility Features:None
-
Patio And Porch Features:Covered
-
Window Features:Blinds
-
Levels:Two
-
Direction Faces:North
-
Habitable Residence:false
Interior
-
Interior Features:Bookcases
-
Living:2
-
Dining:2
-
Flooring:Carpet
-
Fireplace:Family Room
-
Fireplaces Total:1
-
Laundry Location:Laundry Room
Room Dimensions
-
Living Area:2680
-
Living Area Source:Public Records
Financial & Terms
-
Possession:Funding
-
Restrictions:None
Location
-
Latitude:31.09119278
-
Longitude:-97.70710576
-
Directions:FROM I-14 EXIT WS. YOUNG, R ON ILLINOIS, L ON PHOENIX, L O SCOTTSDALE HOUSE IS ON THE LEFT.
The Property
-
Property Type:Residential
-
Subtype:Single Family Residence
-
Parcel Number:0171679021
-
Property Condition:Resale
-
Other Structures:None
-
Lot Features:Few Trees
-
Lot Size Acres:0.19
-
Lot Size Area:0 Sqft
-
Lot Size SqFt:8,276 Sqft
-
SqFt Total:2,680 Sqft
-
View:None
-
Waterfront:false
-
Waterfront Features:None
-
Horse:false
-
Fencing:Fenced
-
FEMA Flood Plain:No
Listing Agent
- Contact info:
- Agent phone:
- (254) 519-2080
- Office phone:
- (254) 519-2080
Taxes
-
Tax Annual Amount:$5,342.82
Beds
-
Bedrooms Total:4
-
Main Level Bedrooms:4
Baths
-
Total Baths:2.5
-
Total Baths:3
-
Full Baths:2
-
Half Baths:1
The Listing
-
Special Listing Conditions:Standard
-
Listing Terms:Cash
-
Occupant Type:Vacant
Heating & Cooling
-
Heating:Central
-
Cooling:Ceiling Fan(s)
Utilities
-
Utilities:Electricity Available
-
Sewer:Public Sewer
-
Water Source:Public
-
Electric On Property:true
Appliances
-
Appliances:Dishwasher
Schools
-
Elementary School:Ira Cross Jr
-
Elementary School District:Killeen ISD
-
Middle School:Manor (Killeen ISD)
-
Middle School District:Killeen ISD
-
High School:Killeen
-
High School District:Killeen ISD
The Community
-
Subdivision Name:Fox Creek Sub Ph Vii
-
Association Name:The Falls At Fox Creek
-
Association Fee:$130
-
Association Fee Includes:Common Area Maintenance
-
Association Fee Frequency:Annually
-
Community Features:None
-
Pool Private:false
-
Pool Features:None
Parking
-
Parking Features:Garage Faces Front
-
Garage:true
-
Attached Garage:false
-
Garage Spaces:2
-
Covered Spaces:2
Monthly cost estimate

Asking price
$279,900
| Expense | Monthly cost |
|---|---|
|
Mortgage
This calculator is intended for planning and education purposes only. It relies on assumptions and information provided by you regarding your goals, expectations and financial situation, and should not be used as your sole source of information. The output of the tool is not a loan offer or solicitation, nor is it financial or legal advice. |
$1,498
|
| Taxes | $445 |
| Insurance | $76 |
| HOA fees | $11 |
| Utilities | $152 See report |
| Total | $2,182/mo.* |
| *This is an estimate |
Soundscore™
Provided by HowLoud
Soundscore is an overall score that accounts for traffic, airport activity, and local sources. A Soundscore rating is a number between 50 (very loud) and 100 (very quiet).
Air Pollution Index
Provided by ClearlyEnergy
The air pollution index is calculated by county or urban area using the past three years data. The index ranks the county or urban area on a scale of 0 (best) - 100 (worst) across the United Sates.









