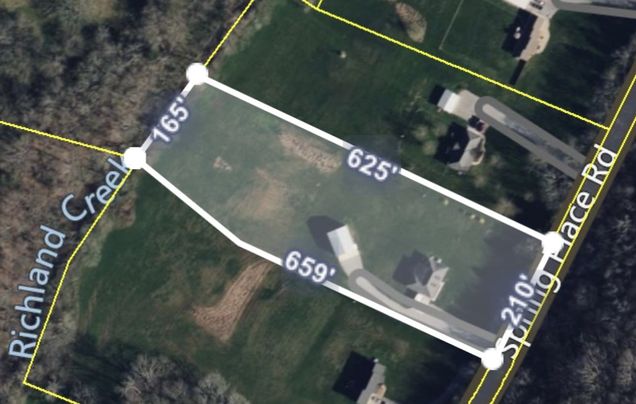2805 Spring Place Rd
Belfast, TN 37019
Map
- 3 beds
- 2 baths
- 1,430 sqft
- 2 sqft lot
- $262 per sqft
- 2008 build
- – on site
More homes
Welcome to your dream countryside retreat! This beautifully maintained 3-bedroom, 2-bathroom home offers a perfect blend of comfort and charm, spread across 1430 square feet of inviting living space.Step inside to discover where quality of build and thoughtful design harmonize. Each room radiates a sense of warmth and tranquility, waiting to be filled with your cherished memories. The primary bedroom ensures a peaceful escape at the end of each day, providing the perfect space for relaxation. Step outside, and your 2.8 acre personal oasis unfolds. The extensive outdoor space is perfectly complemented by a 30x40 shop, ideal for any project you can imagine—from a woodworker's haven to RV storage and more. The property's creek access invites nature lovers to connect with the serene environment, offering a backdrop of soothing sounds and lush greenery.Located close to all Lewisburg has to offer. This home places you near recreational spots mere miles away. Whether it's planning a picnic in the park or attending school events, this location keeps you connected while providing a peaceful home atmosphere away from the bustle of city life.This home isn’t just well kept; it’s tailored for making lifelong memories and reconnecting with nature. Isn't it time you stepped into the life you’ve been dreaming of? Buyers and Buyers Agent To Verify All Pertinent Information.

Last checked:
As a licensed real estate brokerage, Estately has access to the same database professional Realtors use: the Multiple Listing Service (or MLS). That means we can display all the properties listed by other member brokerages of the local Association of Realtors—unless the seller has requested that the listing not be published or marketed online.
The MLS is widely considered to be the most authoritative, up-to-date, accurate, and complete source of real estate for-sale in the USA.
Estately updates this data as quickly as possible and shares as much information with our users as allowed by local rules. Estately can also email you updates when new homes come on the market that match your search, change price, or go under contract.
Checking…
•
Last updated Jun 27, 2025
•
MLS# 2885395 —
The Building
-
Year Built:2008
-
Year Built Details:EXIST
-
New Construction:false
-
Construction Materials:Vinyl Siding
-
Architectural Style:Ranch
-
Roof:Asphalt
-
Stories:1
-
Levels:One
-
Basement:Crawl Space
-
Exterior Features:Storage Building
-
Patio And Porch Features:Porch, Covered
-
Building Area Units:Square Feet
-
Building Area Total:1430
-
Building Area Source:Assessor
-
Above Grade Finished Area:1430
-
Above Grade Finished Area Units:Square Feet
-
Above Grade Finished Area Source:Assessor
-
Below Grade Finished Area Source:Assessor
-
Below Grade Finished Area Units:Square Feet
Interior
-
Flooring:Wood
-
Fireplace:false
Room Dimensions
-
Living Area:1430
-
Living Area Units:Square Feet
-
Living Area Source:Assessor
Location
-
Directions:From Nashville head South on 65. Exit onto 50 Lewisburg Hwy, turn left and head toward Lewisburg. Turn left onto Spring Place Rd. Home is on the right.
-
Latitude:35.36547509
-
Longitude:-86.73352455
The Property
-
Parcel Number:094 02307 000
-
Property Type:Residential
-
Property Subtype:Single Family Residence
-
Lot Size Acres:2.8
-
Lot Size Area:2.8
-
Lot Size Units:Acres
-
Lot Size Source:Assessor
-
View:false
-
Property Attached:false
Listing Agent
- Contact info:
- Agent phone:
- (615) 496-1279
- Office phone:
- (615) 510-3006
Taxes
-
Tax Annual Amount:1205
Beds
-
Bedrooms Total:3
-
Main Level Bedrooms:3
Baths
-
Total Baths:2
-
Full Baths:2
The Listing
-
Special Listing Conditions:Standard
Heating & Cooling
-
Heating:Central
-
Heating:true
-
Cooling:Central Air
-
Cooling:true
Utilities
-
Utilities:Water Available
-
Sewer:Septic Tank
-
Water Source:Public
Appliances
-
Appliances:Electric Oven, Electric Range, Dishwasher, Disposal, Microwave, Refrigerator, Stainless Steel Appliance(s)
Schools
-
Elementary School:Cornersville Elementary
-
Middle Or Junior School:Cornersville School
-
High School:Cornersville School
The Community
-
Subdivision Name:Rickman-Robinson Sub Sec 1
-
Senior Community:false
-
Waterfront:false
-
Waterfront Features:Creek
-
Pool Private:false
-
Association:false
Parking
-
Parking Total:2
-
Parking Features:Garage Faces Side, Concrete, Gravel
-
Garage:true
-
Attached Garage:false
-
Garage Spaces:2
-
Covered Spaces:2
-
Carport:false
Walk Score®
Provided by WalkScore® Inc.
Walk Score is the most well-known measure of walkability for any address. It is based on the distance to a variety of nearby services and pedestrian friendliness. Walk Scores range from 0 (Car-Dependent) to 100 (Walker’s Paradise).
Bike Score®
Provided by WalkScore® Inc.
Bike Score evaluates a location's bikeability. It is calculated by measuring bike infrastructure, hills, destinations and road connectivity, and the number of bike commuters. Bike Scores range from 0 (Somewhat Bikeable) to 100 (Biker’s Paradise).
Air Pollution Index
Provided by ClearlyEnergy
The air pollution index is calculated by county or urban area using the past three years data. The index ranks the county or urban area on a scale of 0 (best) - 100 (worst) across the United Sates.
Sale history
| Date | Event | Source | Price | % Change |
|---|---|---|---|---|
|
6/26/25
Jun 26, 2025
|
Sold | REALTRACS | $375,900 | |
|
6/4/25
Jun 4, 2025
|
Pending | REALTRACS | $375,900 | |
|
5/20/25
May 20, 2025
|
Sold Subject To Contingencies | REALTRACS | $375,900 |























