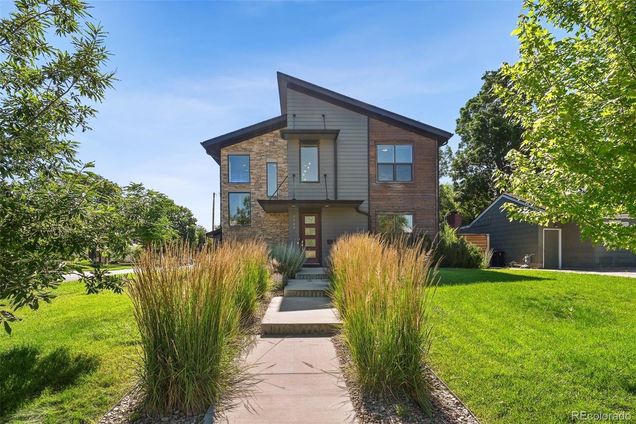2800 S Dexter Way
Denver, CO 80222
Map
- 4 beds
- 3 baths
- 3,008 sqft
- $1 per sqft
- 2014 build
- – on site
Perfect 4bd custom home for rent in desirable University Hills. Tour in 3D now at https://zurl.co/roDC3 This open concept home boasts solid hardwood floors, custom shutters, exquisite touches & designer accents throughout. Well designed floorplan for today's lifestyle boasting 3 bedrooms upstairs & spacious loft plus a 4th bdrm (en suite) on the main floor that also makes & wonderful home office or den! Cooks kitchen w/stainless appliances, gas stove, walk in pantry, granite counters & spacious breakfast nook opening into large great room w/gas fireplace. The exquisite staircase creates a dramatic ascension upstairs boasting a luxurious primary suite w/private balcony, 5 pc bath, over size stand alone tub, spa like walk in shower & custom walk in closet w/built ins. Two additional spacious bedrooms upstairs share a full hallway bath & the loft provides a convenient flex space. This home is situated on a large corner lot & the back yard is a private oasis providing wonderful outdoor living space. Relax or entertain on the covered patio (grill & patio table included) overlooking the mature manicured landscaping & park-like yard with plenty of room to play & gather. Unfinished basement provides plenty of storage space & parking is a breeze with attached 2 car garage. Ideal location for easy commute to Denver/DTC/DIA.

Last checked:
As a licensed real estate brokerage, Estately has access to the same database professional Realtors use: the Multiple Listing Service (or MLS). That means we can display all the properties listed by other member brokerages of the local Association of Realtors—unless the seller has requested that the listing not be published or marketed online.
The MLS is widely considered to be the most authoritative, up-to-date, accurate, and complete source of real estate for-sale in the USA.
Estately updates this data as quickly as possible and shares as much information with our users as allowed by local rules. Estately can also email you updates when new homes come on the market that match your search, change price, or go under contract.
Checking…
•
Last updated Jul 14, 2025
•
MLS# 4520400 —
The Building
-
Year Built:2014
-
Building Area Total:4497
-
Structure Type:House
-
Levels:Two
-
Basement:true
-
Architectural Style:Contemporary
-
Exterior Features:Private Yard
-
Patio And Porch Features:Covered, Deck, Patio
-
Above Grade Finished Area:3008
-
Property Attached:false
-
Below Grade Unfinished Area:1489
Interior
-
Interior Features:Built-in Features, Ceiling Fan(s), Eat-in Kitchen, Entrance Foyer, Five Piece Bath, High Ceilings, High Speed Internet, Jack & Jill Bathroom, Kitchen Island, Open Floorplan, Pantry, Primary Suite, Smoke Free, Solid Surface Counters, Vaulted Ceiling(s), Walk-In Closet(s)
-
Furnished:Unfurnished
-
Flooring:Carpet, Tile, Wood
-
Fireplaces Total:1
Room Dimensions
-
Living Area:3008
Financial & Terms
-
Pet Rent:$75
-
Pet Deposit:$300
-
Lease Term:12 Months
-
Security Deposit:$5,000
-
Application Fee:$55
-
Additional Fees:16.75
Location
-
Latitude:39.66615905
-
Longitude:-104.9329941
The Property
-
Property Type:Residential Lease
-
Property Subtype:Single Family Residence
-
Lot Features:Corner Lot
-
Lot Size Area:0.21
-
Lot Size Acres:0.21
-
Lot Size SqFt:9,147 Sqft
-
Lot Size Units:Acres
-
Exclusions:Owners Personal Property
-
Fencing:Partial
Listing Agent
- Contact info:
- Agent phone:
- (303) 669-2744
- Office phone:
- (303) 669-2744
Beds
-
Bedrooms Total:4
-
Main Level Bedrooms:1
-
Upper Level Bedrooms:3
Baths
-
Total Baths:3
-
Full Baths:3
-
Main Level Baths:1
-
Upper Level Baths:2
The Listing
-
Virtual Tour URL Unbranded:https://zurl.co/roDC3
Heating & Cooling
-
Heating:Forced Air
-
Cooling:Central Air
Appliances
-
Appliances:Convection Oven, Dryer, Microwave, Range Hood, Refrigerator, Self Cleaning Oven, Washer, Water Purifier, Water Softener
Schools
-
Elementary School:Bradley
-
Elementary School District:Denver 1
-
Middle Or Junior School:Hamilton
-
Middle Or Junior School District:Denver 1
-
High School:Thomas Jefferson
-
High School District:Denver 1
The Community
-
Subdivision Name:University Hills
-
Senior Community:false
-
Pets Allowed:Breed Restrictions, Dogs OK
Parking
-
Parking Total:2
-
Attached Garage:true
-
Garage Spaces:2
Walk Score®
Provided by WalkScore® Inc.
Walk Score is the most well-known measure of walkability for any address. It is based on the distance to a variety of nearby services and pedestrian friendliness. Walk Scores range from 0 (Car-Dependent) to 100 (Walker’s Paradise).
Bike Score®
Provided by WalkScore® Inc.
Bike Score evaluates a location's bikeability. It is calculated by measuring bike infrastructure, hills, destinations and road connectivity, and the number of bike commuters. Bike Scores range from 0 (Somewhat Bikeable) to 100 (Biker’s Paradise).
Transit Score®
Provided by WalkScore® Inc.
Transit Score measures a location's access to public transit. It is based on nearby transit routes frequency, type of route (bus, rail, etc.), and distance to the nearest stop on the route. Transit Scores range from 0 (Minimal Transit) to 100 (Rider’s Paradise).
Soundscore™
Provided by HowLoud
Soundscore is an overall score that accounts for traffic, airport activity, and local sources. A Soundscore rating is a number between 50 (very loud) and 100 (very quiet).
Air Pollution Index
Provided by ClearlyEnergy
The air pollution index is calculated by county or urban area using the past three years data. The index ranks the county or urban area on a scale of 0 (best) - 100 (worst) across the United Sates.



























