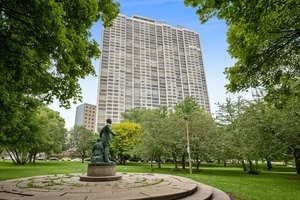2800 N Lake Shore Drive Unit 516
Chicago, IL 60657
Map
- 2 beds
- 2 baths
- – sqft
- 1969 build
- – on site
Welcome to this beautifully maintained, oversized 2-bedroom, 2-bath corner condo in one of Lincoln Park's most sought-after full-amenity buildings. Enjoy sweeping South-facing views of the park from nearly every room, with natural light streaming in from the South and West through expansive windows. The thoughtfully designed split floor plan offers both comfort and privacy, beginning with a gracious entry foyer that opens into a spacious living and dining area. The cook's kitchen features a dedicated breakfast nook and stunning city vistas, perfect for morning coffee or casual entertaining. Generous storage throughout, including tons of storage and custom closets adds to the home's exceptional livability. Residents enjoy premium amenities, including 24-hour door staff, a fitness center, outdoor pool, rooftop party room with jaw-dropping skyline views, on-site laundry and dry cleaning services. Renowned for its strong financials, this building is ideally located just steps from the lakefront, parks, golf and tennis courts, public transit, and some of Lincoln Park's best restaurants and shops. Heated garage parking available for $220/month. A rare opportunity to live in comfort, style, and convenience in the heart of Lincoln Park.


Last checked:
As a licensed real estate brokerage, Estately has access to the same database professional Realtors use: the Multiple Listing Service (or MLS). That means we can display all the properties listed by other member brokerages of the local Association of Realtors—unless the seller has requested that the listing not be published or marketed online.
The MLS is widely considered to be the most authoritative, up-to-date, accurate, and complete source of real estate for-sale in the USA.
Estately updates this data as quickly as possible and shares as much information with our users as allowed by local rules. Estately can also email you updates when new homes come on the market that match your search, change price, or go under contract.
Checking…
•
Last updated Jul 16, 2025
•
MLS# 12419107 —
The Building
-
Year Built:1969
-
Rebuilt:No
-
New Construction:false
-
Construction Materials:Brick
-
Roof:Other
-
Basement:None
-
Foundation Details:Other
-
Disability Access:No
-
Stories Total:43
-
Living Area Source:Not Reported
-
Entry Level:5
-
Window Features:Screens
Interior
-
Room Type:No additional rooms
-
Rooms Total:5
-
Interior Features:Storage
-
Flooring:Hardwood
Financial & Terms
-
Lease Amount:$155
Location
-
Directions:Inner Lake Shore Drive at Diversey. Entrance on Diversey.
-
Location:10646
The Property
-
Parcel Number:14282070041049
-
Property Type:Residential
-
Lot Size Dimensions:COMMON
-
Waterfront:true
Listing Agent
- Contact info:
- Agent phone:
- (312) 320-6741
- Office phone:
- (312) 751-0300
Taxes
-
Tax Year:2023
-
Tax Annual Amount:9072
Beds
-
Bedrooms Total:2
-
Bedrooms Possible:2
Baths
-
Baths:2
-
Full Baths:2
The Listing
-
Special Listing Conditions:None
Heating & Cooling
-
Heating:Natural Gas, Forced Air
-
Cooling:Central Air
Utilities
-
Utilities:Cable Available
-
Sewer:Other
-
Water Source:Lake Michigan
Appliances
-
Appliances:Microwave, Dishwasher, Refrigerator, Stainless Steel Appliance(s)
Schools
-
Elementary School:Nettelhorst Elementary School
-
Elementary School District:299
-
Middle Or Junior School:Nettelhorst Elementary School
-
Middle Or Junior School District:299
-
High School:Lake View High School
-
High School District:299
The Community
-
Association Amenities:Bike Room/Bike Trails, Door Person, Coin Laundry, Elevator(s), Exercise Room, Storage, On Site Manager/Engineer, Party Room, Sundeck, Pool, Receiving Room, Security Door Lock(s), Service Elevator(s), Valet/Cleaner
-
Association Fee:1247
-
Association Fee Includes:Heat, Air Conditioning, Water, Insurance, TV/Cable, Pool, Exterior Maintenance, Lawn Care, Scavenger, Snow Removal
-
Association Fee Frequency:Monthly
-
Master Assoc Fee Frequency:Not Required
Parking
-
Parking Total:2
-
Parking Features:Concrete, Garage Door Opener, Heated Garage, On Site, Leased, Attached, Garage
-
Garage Spaces:2
Monthly cost estimate

Asking price
$499,000
| Expense | Monthly cost |
|---|---|
|
Mortgage
This calculator is intended for planning and education purposes only. It relies on assumptions and information provided by you regarding your goals, expectations and financial situation, and should not be used as your sole source of information. The output of the tool is not a loan offer or solicitation, nor is it financial or legal advice. |
$2,671
|
| Taxes | $756 |
| Insurance | $137 |
| HOA fees | $1,247 |
| Utilities | N/A |
| Total | $4,811/mo.* |
| *This is an estimate |
Soundscore™
Provided by HowLoud
Soundscore is an overall score that accounts for traffic, airport activity, and local sources. A Soundscore rating is a number between 50 (very loud) and 100 (very quiet).
Sale history
| Date | Event | Source | Price | % Change |
|---|---|---|---|---|
|
7/16/25
Jul 16, 2025
|
Listed / Active | MRED | $499,000 |

48% of nearby similar homes sold for over asking price
Similar homes that sold in bidding wars went $31k above asking price on average, but some went as high as $105k over asking price.




























