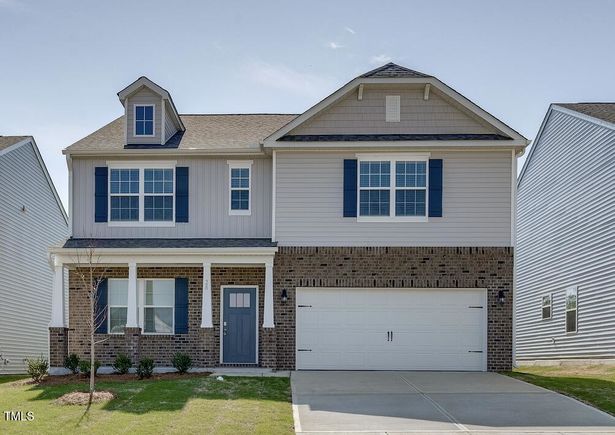28 Tributary Way
Fuquay Varina, NC 27526
Map
- 4 beds
- 3 baths
- 2,824 sqft
- $0 per sqft
- 2024 build
- – on site
Welcome to 28 Tributary Way located in The Grove at Matthews Landing in Fuquay-Varina. This new construction Wilmington floor plan is truly living at its finest and where functionality meets comfort. This charming two-story home offers 4 bedrooms, 2.5 bathrooms, 2824 square feet of living space, a two-car garage, and backyard wooded views. Matthews Landing is just a fifteen minute drive to downtown Fuquay-Varina, which creates easy access to dine, unwind, and explore in the two downtown districts to experience a thriving art scene, aware-winning dining and breweries, and unique shopping. Upon entering the home, you will be greeted by a warm and inviting foyer passing by the flex room with French doors. This flex space is perfect for a home office, formal dining room, or home gym. As you continue walking into the center of the home, you are greeted by an open-concept space featuring a functional kitchen overlooking the living room and breakfast nook. The kitchen is equipped with all brand new stainless steel appliances, pantry, quartz countertops, center island, subway tile backsplash, and ample amount of counter and storage space all for your culinary needs. You will love the gorgeous Mohawk RevWood flooring that continuously and effortlessly flows throughout the first floor. Around the corner of the kitchen is the half bathroom, access to the two car garage, and the laundry room equipped with a brand new washer and dryer. Step out onto the private back patio off the living room that is perfect for entertaining or unwinding after a long day. The second floor hosts the spacious primary suite, three additional guest bedrooms, substantial loft/bonus space, and the full guest bathroom with dual sinks. The large primary suite boasts of a large walk-in closet, a walk-in shower, dual vanity, Mohawk vinyl flooring, and separate water closet that is a welcoming and tranquil space to retreat after a hectic day. The grand upstairs loft/bonus space is perfect for a secondary living room or play room. 28 Tributary Way comes with smart features and ready for you to call it home. Don't miss out on the opportunity on this amazing home!

Last checked:
As a licensed real estate brokerage, Estately has access to the same database professional Realtors use: the Multiple Listing Service (or MLS). That means we can display all the properties listed by other member brokerages of the local Association of Realtors—unless the seller has requested that the listing not be published or marketed online.
The MLS is widely considered to be the most authoritative, up-to-date, accurate, and complete source of real estate for-sale in the USA.
Estately updates this data as quickly as possible and shares as much information with our users as allowed by local rules. Estately can also email you updates when new homes come on the market that match your search, change price, or go under contract.
Checking…
•
Last updated Jun 26, 2025
•
MLS# 10095883 —
The Building
-
Year Built:2024
-
New Construction:true
-
Stories:2
-
Levels:Two
-
Basement:false
-
Common Walls:No Common Walls
-
Patio And Porch Features:Patio
-
Building Area Total:2824
-
Building Area Units:Square Feet
-
Above Grade Finished Area:2824
-
Above Grade Finished Area Units:Square Feet
-
Below Grade Finished Area Units:Square Feet
Interior
-
Rooms Total:7
-
Interior Features:Eat-in Kitchen
-
Flooring:Carpet
-
Laundry Features:In Unit
Room Dimensions
-
Living Area:2824
-
Living Area Units:Square Feet
Financial & Terms
-
Lease Term:12 Months
Location
-
Directions:Take exit 95 towards Holly Springs/Fuquay Varina; Turn left onto NC55 E; Turn right onto S Main St; Turn right onto US401 S; Turn left onto Harnett Central Rd; Turn left onto CW Matthews Rd/Magnolia Xing Dr; Turn right onto Hanging Elm Ln; Turn right onto Tributary Way
-
Latitude:35.472418
-
Longitude:-78.806985
-
Coordinates:-78.806985, 35.472418
The Property
-
Property Type:Residential Lease
-
Property Subtype:Single Family Residence
-
Lot Size Acres:0.14
-
Lot Size Area:6098.4
-
Lot Size SqFt:6098.4
-
Lot Size Units:Square Feet
-
Fencing:None
-
View:true
Listing Agent
- Contact info:
- Agent phone:
- (919) 218-5099
- Office phone:
- (919) 218-5099
Beds
-
Bedrooms Total:4
Baths
-
Total Baths:2.5
-
Total Baths:2.5
-
Total Baths:3
-
Full Baths:2
-
Half Baths:1
Heating & Cooling
-
Heating:Forced Air
-
Heating:true
-
Cooling:Central Air
-
Cooling:true
Utilities
-
Sewer:Public Sewer
-
Water Source:Public
Appliances
-
Appliances:Dishwasher
Schools
-
Elementary School:Harnett - LaFayette
-
Middle Or Junior School:Harnett - Harnett Central
-
High School:Harnett - Harnett Central
The Community
-
Subdivision Name:The Grove at Matthews Landing
-
Community Features:Playground
-
Pool Private:false
-
Pets Allowed:Breed Restrictions
Parking
-
Garage Spaces:2
-
Attached Garage:true
-
Parking Features:Driveway
-
Open Parking:true
-
Open Parking Spaces:2
Walk Score®
Provided by WalkScore® Inc.
Walk Score is the most well-known measure of walkability for any address. It is based on the distance to a variety of nearby services and pedestrian friendliness. Walk Scores range from 0 (Car-Dependent) to 100 (Walker’s Paradise).
Bike Score®
Provided by WalkScore® Inc.
Bike Score evaluates a location's bikeability. It is calculated by measuring bike infrastructure, hills, destinations and road connectivity, and the number of bike commuters. Bike Scores range from 0 (Somewhat Bikeable) to 100 (Biker’s Paradise).
Air Pollution Index
Provided by ClearlyEnergy
The air pollution index is calculated by county or urban area using the past three years data. The index ranks the county or urban area on a scale of 0 (best) - 100 (worst) across the United Sates.







































