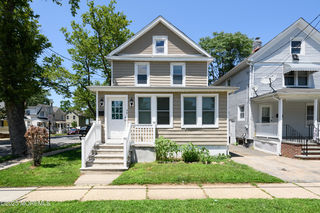28 Riverside Avenue is no longer available, but here are some other homes you might like:
-
 19 photos
19 photos -
 34 photos
34 photos -
 Open Sat 7/19 1pm-3pm44 photos
Open Sat 7/19 1pm-3pm44 photos -
 28 photos
28 photos -
 7 photos
7 photos -
![]() 54 photos
54 photos -
![]() 28 photos
28 photos -
![]() 40 photos
40 photos -
![]() 64 photos
64 photos -
![]() Open Sun 7/20 11am-1pm21 photos
Open Sun 7/20 11am-1pm21 photos -
![]() 41 photos
41 photos -
![]() 43 photos
43 photos -
![]() 25 photos
25 photos -
![]() 33 photos
33 photos -
![]() 39 photos
39 photos
- End of Results
-
No homes match your search. Try resetting your search criteria.
Reset search
Nearby Cities
- Atlantic Highlands Homes for Sale
- Belford Homes for Sale
- Colts Neck Homes for Sale
- Eatontown Homes for Sale
- Fair Haven Homes for Sale
- Fairview Homes for Sale
- Holmdel Homes for Sale
- Leonardo Homes for Sale
- Lincroft Homes for Sale
- Little Silver Homes for Sale
- Long Branch Homes for Sale
- Middletown Homes for Sale
- Monmouth Beach Homes for Sale
- Navesink Homes for Sale
- Oceanport Homes for Sale
- Rumson Homes for Sale
- Shrewsbury Homes for Sale
- Shrewsbury Township Homes for Sale
- Tinton Falls Homes for Sale
- West Long Branch Homes for Sale
Nearby ZIP Codes
- 07701 Homes for Sale
- 07702 Homes for Sale
- 07704 Homes for Sale
- 07712 Homes for Sale
- 07716 Homes for Sale
- 07718 Homes for Sale
- 07722 Homes for Sale
- 07724 Homes for Sale
- 07732 Homes for Sale
- 07733 Homes for Sale
- 07737 Homes for Sale
- 07738 Homes for Sale
- 07739 Homes for Sale
- 07740 Homes for Sale
- 07748 Homes for Sale
- 07750 Homes for Sale
- 07757 Homes for Sale
- 07758 Homes for Sale
- 07760 Homes for Sale
- 07764 Homes for Sale










