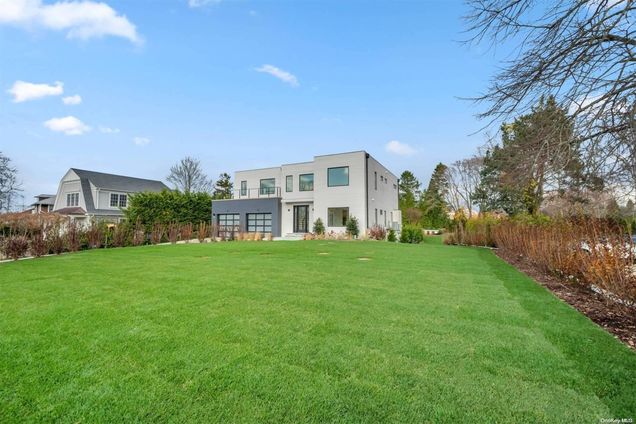28 Library Avenue
Westhampton Beach, NY 11978
Map
- 5 beds
- 6 baths
- 2,900 sqft
- ~1/2 acre lot
- $1,155 per sqft
- 2024 build
- – on site
More homes
Welcome to 28 Library Avenue, a newly constructed modern masterpiece in the heart of Westhampton Beach Village. This exquisite residence, set on a generous .53-acre lot, offers 5 bedrooms and 5.5 bathrooms across 2,900 square feet of above-grade living space. Just steps from Main Street's top restaurants and shops, and a short bike ride to the ocean, this home provides the perfect blend of convenience and luxury. Upon entering, you'll be greeted by pristine 7" white oak floors that flow throughout the home. The spacious great room is bathed in natural light and features a marbled gas fireplace, creating a warm and inviting atmosphere. Adjacent to the living area is a charming office, separated by a stylish barn door. The chef's kitchen is a culinary dream, equipped with creamy white shaker cabinetry, Quartz countertops, a textured tile backsplash, and high-end Thermador appliances, including a vented hood and a wine and beverage cooler. The first level also includes a spacious ensuite bedroom. Upstairs, the grand primary suite boasts a private Mahogany balcony, a walk-in closet, and a luxurious bathroom with a European tub and chrome Kohler fixtures. Three additional ensuite bedrooms and a convenient laundry room complete the second floor. The backyard is an oasis, featuring a new 16'x38' heated gunite saltwater pool, surrounded by a beautiful Mahogany deck, perfect for outdoor dining and relaxation. The lush landscaping ensures privacy and tranquility. Additional features include Bluestone pavers, central air with recessed vents, Anderson 400 windows and doors, natural gas and water, upgraded 300-amp electrical service, a high-efficiency septic system, a cedar facade, and a crushed gravel driveway leading to a 2-car garage. This is a rare opportunity to own a stunning new construction home within steps to Main Street and close to the Westhampton Beach Country Club. Contact us today for a private tour of this exceptional property.

Last checked:
As a licensed real estate brokerage, Estately has access to the same database professional Realtors use: the Multiple Listing Service (or MLS). That means we can display all the properties listed by other member brokerages of the local Association of Realtors—unless the seller has requested that the listing not be published or marketed online.
The MLS is widely considered to be the most authoritative, up-to-date, accurate, and complete source of real estate for-sale in the USA.
Estately updates this data as quickly as possible and shares as much information with our users as allowed by local rules. Estately can also email you updates when new homes come on the market that match your search, change price, or go under contract.
Checking…
•
Last updated May 2, 2025
•
MLS# L3558986 —
The Building
-
Year Built:2024
-
Basement:false
-
Architectural Style:Modern
-
Construction Materials:Other, Cedar
-
# of Total Units:1
-
Foundation Details:Other, Slab
-
Attic:None
Interior
-
Levels:Two
-
Living Area:2900
-
Total Rooms:14
-
Interior Features:Entrance Foyer, First Floor Bedroom, Primary Bathroom
-
Fireplaces Total:1
-
Flooring:Hardwood
-
Living Area Source:Plans
-
Additional Rooms:Library/Den
-
Room Description:First floor bedroom||Full Bathroom||Spacious Living Room||Gourmet Kitchen||Powder Room||Primary Suite||Primary bath||Bedroom #3||Bathroom #3||Bedroom #4||Bathroom #4||Bedroom #5||Bathroom #5
-
# of Kitchens:1
Financial & Terms
-
Lease Considered:false
The Property
-
Parcel Number:0905-011-00-03-00-016-000
-
Property Type:Residential
-
Property Subtype:Single Family Residence
-
Lot Size SqFt:23,087 Sqft
-
Property Attached:true
-
Property Condition:New Construction
-
Additional Parcels:false
-
Lot Size Dimensions:.53
-
Road Responsibility:Public Maintained Road
Listing Agent
- Contact info:
- Agent phone:
- (914) 602-3656
- Office phone:
- (631) 288-6900
Taxes
-
Tax Annual Amount:5164
-
Tax Lot:16
Beds
-
Total Bedrooms:5
Baths
-
Full Baths:5
-
Half Baths:1
-
Total Baths:6
Heating & Cooling
-
Heating:Forced Air
-
Cooling:Central Air
Utilities
-
Sewer:Septic Tank
-
Water Source:Public
Appliances
-
Appliances:Gas Water Heater
Schools
-
High School:Westhampton Beach Senior High Sch
-
Elementary School:Westhampton Beach Elem School
-
High School District:Westhampton Beach
-
Middle School:Westhampton Middle School
The Community
-
Association:false
-
Seasonal:No
-
Senior Community:false
-
Additional Fees:No
-
Pool Private:false
-
Spa:false
Parking
-
Parking Features:Private, Attached
Walk Score®
Provided by WalkScore® Inc.
Walk Score is the most well-known measure of walkability for any address. It is based on the distance to a variety of nearby services and pedestrian friendliness. Walk Scores range from 0 (Car-Dependent) to 100 (Walker’s Paradise).
Bike Score®
Provided by WalkScore® Inc.
Bike Score evaluates a location's bikeability. It is calculated by measuring bike infrastructure, hills, destinations and road connectivity, and the number of bike commuters. Bike Scores range from 0 (Somewhat Bikeable) to 100 (Biker’s Paradise).
Soundscore™
Provided by HowLoud
Soundscore is an overall score that accounts for traffic, airport activity, and local sources. A Soundscore rating is a number between 50 (very loud) and 100 (very quiet).
Air Pollution Index
Provided by ClearlyEnergy
The air pollution index is calculated by county or urban area using the past three years data. The index ranks the county or urban area on a scale of 0 (best) - 100 (worst) across the United Sates.
Sale history
| Date | Event | Source | Price | % Change |
|---|---|---|---|---|
|
1/20/22
Jan 20, 2022
|
ONEKEY | $1,100,000 |

