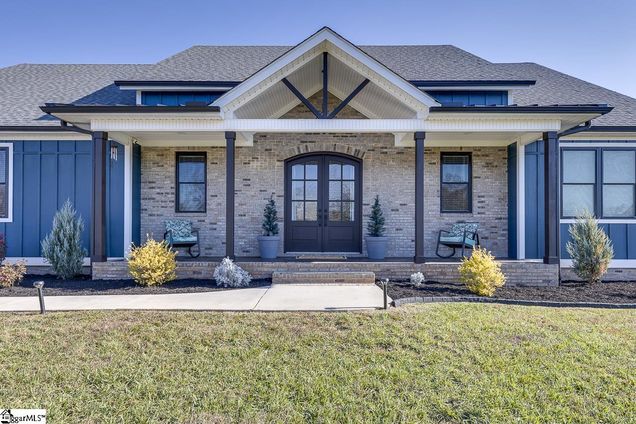28 Finley Road
Belton, SC 29627
Map
- 3 beds
- 3 baths
- 2,737 sqft
- ~15 acre lot
- $370 per sqft
- 2022 build
- – on site
More homes
Welcome home to luxurious country living. Built less than two years ago, this 3-bedroom, 2.5-bathroom with rec room seamlessly blends modern sophistication with rustic tranquility, offering discerning buyers a private sanctuary with every amenity imaginable. The home is situated on 15.3 serene acres in the thriving community of Belton. As you enter the home, 12' ceilings in the entryway will lead you into an open-concept living room and kitchen, flooded with natural light. High-end finishes throughout highlight the thoughtful design, perfectly balancing style and functionality. The kitchen is a chef’s dream, featuring a Frigidaire Professional fridge and freezer, abundant counter space, and a central island ideal for hosting gatherings. The adjoining walk-in butler pantry adds practicality with extra counter space and a separate sink for seamless food preparation. The spacious primary suite provides a private retreat with a spa-inspired ensuite. Relax in the luxurious garden tub or the oversized shower with built-in seating. Dual sinks and a generous walk-in closet enhance the sense of indulgence. Hardwired TV/internet connections in the primary suite, rec room, and additional bedrooms ensure convenience for modern living. Beyond the walls of this extraordinary home lies a haven for nature lovers. Start your mornings on the expansive back porch, surrounded by trees that provide unmatched privacy and tranquility. The property’s natural beauty sets the stage for outdoor activities, gardening, or peaceful reflection. The 1500 sq. ft. shop/garage with electricity offers space for 3 vehicles, storage, or creative endeavors, while the fully paved driveway adds practicality. This one-of-a-kind home is the ultimate blend of luxury, privacy, and modern convenience with the opportunity to enjoy the peace of country living.

Last checked:
As a licensed real estate brokerage, Estately has access to the same database professional Realtors use: the Multiple Listing Service (or MLS). That means we can display all the properties listed by other member brokerages of the local Association of Realtors—unless the seller has requested that the listing not be published or marketed online.
The MLS is widely considered to be the most authoritative, up-to-date, accurate, and complete source of real estate for-sale in the USA.
Estately updates this data as quickly as possible and shares as much information with our users as allowed by local rules. Estately can also email you updates when new homes come on the market that match your search, change price, or go under contract.
Checking…
•
Last updated May 30, 2025
•
MLS# 1548025 —
The Building
-
Year Built:2022
-
Construction Materials:Brick Veneer, Hardboard Siding
-
Building Area Total:2737
-
Architectural Style:Traditional
-
Levels:1+Bonus
-
Stories:1
-
Roof:Composition, Metal
-
Foundation Details:Crawl Space
-
Basement:None
-
Window Features:Tilt Out Windows, Vinyl/Aluminum Trim, Insulated Windows
-
Patio And Porch Features:Deck, Patio, Front Porch
-
Security Features:Security System Owned, Smoke Detector(s)
Interior
-
Interior Features:Bookcases, High Ceilings, Ceiling Fan(s), Ceiling Smooth, Granite Counters, Open Floorplan, Tub Garden, Walk-In Closet(s), Pantry
-
Flooring:Ceramic Tile, Luxury Vinyl Tile/Plank
-
Fireplace:true
-
Fireplaces Total:1
-
Fireplace Features:Gas Log
-
Laundry Features:1st Floor, Walk-in, Gas Dryer Hookup, Washer Hookup, Laundry Room
-
Other Equipment:Dehumidifier
Room Dimensions
-
Living Area:2737
-
Living Area Units:Square Feet
-
Living Room Area:342
-
Living Room Length:18
-
Living Room Width:19
-
Kitchen Area:154
-
Kitchen Length:14
-
Kitchen Width:11
-
Dining Room Area:176
-
Dining Room Length:11
-
Dining Room Width:16
-
Master Bedroom Area:266
-
Master Bedroom Length:14
-
Master Bedroom Width:19
-
Bedroom 2 Width:10
-
Bedroom 2 Area:120
-
Bedroom 2 Length:12
-
Bedroom 3 Area:121
-
Bedroom 3 Length:11
-
Bedroom 3 Width:11
The Property
-
Property Type:Residential
-
Property Subtype:Single Family Residence
-
Property Condition:1-5
-
Lot Features:10 - 25 Acres, Sloped, Few Trees
-
Lot Size Acres:15.3
-
Lot Size Area:15.3
-
Lot Size SqFt:666468
-
Lot Size Units:Acres
-
Parcel Number:0598010101505
-
Fencing:Fenced
-
Waterfront Features:Creek
Listing Agent
- Contact info:
- Agent phone:
- (864) 607-7330
- Office phone:
- (864) 520-5649
Taxes
-
Tax Annual Amount:2356.15
Beds
-
Bedrooms Total:3
-
Main Level Bedrooms:3
Baths
-
Total Baths:3
-
Half Baths:1
-
Full Baths:2
-
Main Level Baths:2
Heating & Cooling
-
Heating:Electric, Forced Air, Heat Pump
-
Heating:true
-
Cooling:Central Air, Electric, Heat Pump
-
Cooling:true
Utilities
-
Gas:Blossman
-
Electric:Laurens Electric
-
Water Source:Well, Well
-
Sewer:Septic Tank
Appliances
-
Appliances:Gas Cooktop, Dishwasher, Disposal, Refrigerator, Gas Oven, Range Hood, Electric Water Heater
Schools
-
Elementary School:Ellen Woodside
-
Middle Or Junior School:Ralph Chandler
-
High School:Woodmont
The Community
-
Subdivision:SC
-
Subdivision Name:None
-
Community Features:None
-
Association:false
-
Association Fee Includes:None
Parking
-
Garage:true
-
Attached Garage:false
-
Garage Spaces:3
-
Parking Total:3
-
Parking Features:Detached, Paved, Concrete, Workshop in Garage
-
Open Parking:true
Walk Score®
Provided by WalkScore® Inc.
Walk Score is the most well-known measure of walkability for any address. It is based on the distance to a variety of nearby services and pedestrian friendliness. Walk Scores range from 0 (Car-Dependent) to 100 (Walker’s Paradise).
Air Pollution Index
Provided by ClearlyEnergy
The air pollution index is calculated by county or urban area using the past three years data. The index ranks the county or urban area on a scale of 0 (best) - 100 (worst) across the United Sates.
Sale history
| Date | Event | Source | Price | % Change |
|---|---|---|---|---|
|
5/30/25
May 30, 2025
|
Sold | GGAR | $1,013,629 | -10.3% |
|
4/27/25
Apr 27, 2025
|
Price Changed | GGAR | $1,130,000 | 28.4% |
|
4/18/25
Apr 18, 2025
|
Sold Subject To Contingencies | GGAR | $880,000 |


















































