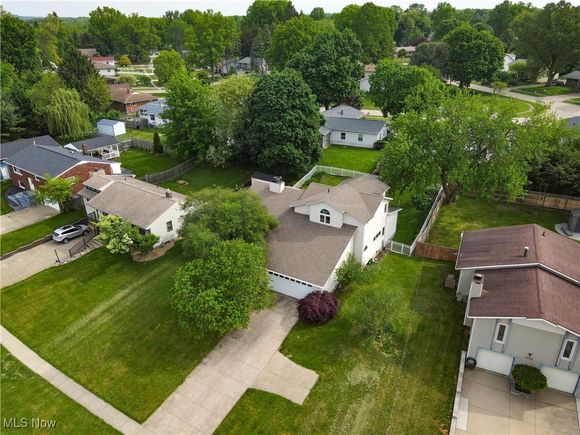2793 Sand Run Parkway
Fairlawn, OH 44333
Map
- 3 beds
- 3 baths
- 2,189 sqft
- $159 per sqft
- 1987 build
- – on site
More homes
Located in Fairlawn, this 3 bedroom, 2.5 bathroom home has all the space and style you’re looking for, with all of the conveniences of the modern home. Covered front porch opens to a spacious Great Room with soaring ceilings, original hardwood floors, and impressive wall of windows, bringing in an abundance of natural light. Adjacent Dining Room features gas fireplace and slider to backyard. The updated Kitchen has everything you want: Center island with additional sink and storage, appliance pantry, a full suite of appliances, large windows, coffee station, dry pantry and a butler’s pantry. Entertaining guests has never been easier. Nearby office can also function as another gathering space or could be converted into a fourth bedroom. The first floor also includes a conveniently located bedroom with full bathroom and tiled, walk in shower. Other amenities include laundry, ½ bath, plenty of closets, and access to 2 car garage. The second story offers the Master bedroom complete with walk in closet and attached “California Closets” dressing room with built in shelving, drawers, hanging areas. The upstairs also has a third bedroom, large cedar closet, and bathroom with bathtub, storage, and large window. Outside, the fully fenced and manageable backyard is just enough space and privacy, but also allows for that “Suburbia” feel if desired. Original owner. Highly ranked Copley-Fairlawn Schools. Close proximity to all that the area has to offer, including Strickland’s Ice Cream, many restaurants and shops, health and fitness centers, cultural centers, and recently updated Croghan Park. Nearby freeway access makes getting to Cleveland or Canton a breeze.

Last checked:
As a licensed real estate brokerage, Estately has access to the same database professional Realtors use: the Multiple Listing Service (or MLS). That means we can display all the properties listed by other member brokerages of the local Association of Realtors—unless the seller has requested that the listing not be published or marketed online.
The MLS is widely considered to be the most authoritative, up-to-date, accurate, and complete source of real estate for-sale in the USA.
Estately updates this data as quickly as possible and shares as much information with our users as allowed by local rules. Estately can also email you updates when new homes come on the market that match your search, change price, or go under contract.
Checking…
•
Last updated Jul 16, 2025
•
MLS# 5122874 —
The Building
-
Year Built:1987
-
Year Built Source:PublicRecords
-
Construction Materials:VinylSiding
-
Architectural Style:Colonial
-
Roof:Asphalt,Fiberglass
-
Levels:Two
-
Stories:2
-
Basement:Unfinished
-
Basement:true
-
Patio And Porch Features:Deck
-
Above Grade Finished Area:2189.0
-
Above Grade Finished Area Source:Assessor
Interior
-
Interior Features:BuiltInFeatures,CedarClosets,CathedralCeilings,DryBar,GraniteCounters,KitchenIsland,Pantry,WalkInClosets
-
Rooms Total:7
-
Fireplace:true
-
Fireplace Features:Gas
-
Fireplaces Total:1
Room Dimensions
-
Living Area:2189.0
-
Living Area Units:SquareFeet
Financial & Terms
-
Possession:Negotiable
-
Buyer Financing:Cash
Location
-
Directions:Ghent Rd to Sand Run Parkway
-
Longitude:-81.60926
-
Latitude:41.132927
The Property
-
Property Type:Residential
-
Property Subtype:SingleFamilyResidence
-
Property Subtype Additional:SingleFamilyResidence
-
Parcel Number:0901648
-
Lot Size Acres:0.2565
-
Lot Size Area:0.2565
-
Lot Size Units:Acres
-
Lot Size Source:Assessor
-
Waterfront:false
-
Fencing:Fenced,Full
-
Exterior Features:Garden
-
Land Lease:false
Listing Agent
- Contact info:
- Agent phone:
- (330) 807-3320
- Office phone:
- (330) 836-4300
Taxes
-
Tax Year:2024
-
Tax Legal Description:PARKWAY ALLT #2 LOT 36 ALL SAND RUN PARKWAY
-
Tax Annual Amount:$4,432
Beds
-
Bedrooms Total:3
-
Main Level Bedrooms:1
Baths
-
Total Baths:3
-
Full Baths:2
-
Half Baths:1
-
Main Level Baths:2
The Listing
-
Listing Terms:Cash,Conventional
-
Home Warranty:false
Heating & Cooling
-
Heating:ForcedAir,Fireplaces,Gas
-
Heating:true
-
Cooling:CentralAir
-
Cooling:true
Utilities
-
Sewer:PublicSewer
-
Water Source:Public
Appliances
-
Appliances:Dishwasher,Disposal,Microwave,Range,Refrigerator
-
Laundry Features:MainLevel
Schools
-
Elementary School District:Copley-Fairlawn CSD - 7703
-
Middle School District:Copley-Fairlawn CSD - 7703
-
High School District:Copley-Fairlawn CSD - 7703
The Community
-
Subdivision Name:Parkway Allotment 02 Sec A
-
Association:false
-
Pool Private:false
Parking
-
Parking Features:AdditionalParking,Attached,Garage
-
Garage Spaces:2.0
-
Garage:true
-
Attached Garage:true
-
Carport:false
Walk Score®
Provided by WalkScore® Inc.
Walk Score is the most well-known measure of walkability for any address. It is based on the distance to a variety of nearby services and pedestrian friendliness. Walk Scores range from 0 (Car-Dependent) to 100 (Walker’s Paradise).
Bike Score®
Provided by WalkScore® Inc.
Bike Score evaluates a location's bikeability. It is calculated by measuring bike infrastructure, hills, destinations and road connectivity, and the number of bike commuters. Bike Scores range from 0 (Somewhat Bikeable) to 100 (Biker’s Paradise).
Soundscore™
Provided by HowLoud
Soundscore is an overall score that accounts for traffic, airport activity, and local sources. A Soundscore rating is a number between 50 (very loud) and 100 (very quiet).
Air Pollution Index
Provided by ClearlyEnergy
The air pollution index is calculated by county or urban area using the past three years data. The index ranks the county or urban area on a scale of 0 (best) - 100 (worst) across the United Sates.
Sale history
| Date | Event | Source | Price | % Change |
|---|---|---|---|---|
|
7/10/25
Jul 10, 2025
|
Sold | MLS_NOW | $350,000 | -4.6% |
|
6/3/25
Jun 3, 2025
|
Pending | MLS_NOW | $367,000 | |
|
5/22/25
May 22, 2025
|
Listed / Active | MLS_NOW | $367,000 |






































