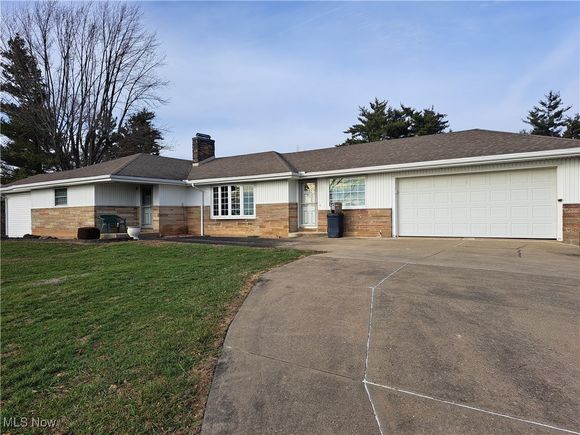2781 Bloomfield Road
Cambridge, OH 43725
Map
- 3 beds
- 2 baths
- 1,578 sqft
- 6 sqft lot
- $218 per sqft
- 1957 build
- – on site
More homes
HIGH ON THE HILL with SPECTACULAR VIEWS is this WELL-BUILT RANCH on 6.9 ACRES in East Muskingum School District! The sun melts any winter snow off the PAVED DRIVEWAY which leads to this 3 bedroom, 2 full-bath home with natural woodwork and floors. It's your choice to enter through the front foyer with coat closet, door to kitchen/dining area or from the attached garage. The bright living room with a pretty brick fireplace and large window allows you to overlook the manicured front yard and awesome views. A dining room/den/office area with bay window offers more sunlight and super plush carpeting. The beautiful, updated kitchen is a cook's delight with newer oak cabinetry, under cabinet lighting, and a breakfast bar. The nice-sized master bedroom has its own updated master bath with a convenient laundry area with washer and dryer. There's a full, walk-out basement with fireplace, wood burner, propane wall unit, storage rooms, 2nd laundry area with washtub, plus plumbing for a 3rd bath. The front porch, front patio, and level back yard are perfect for entertaining. Plenty of parking in the attached garage and 32x48 DETACHED, HEATED GARAGE that's perfect for a business, workshop, or toys. Many extras include 3 propane tanks (2-house/1-garage), a Generac generator, a Clear Water osmosis water system, blown-in USA insulation, a 10x12 shed, gutter guards, built-in gun rack, water softener, and 2 hot water tanks. This wonderful ranch home awaits a new family and is back on the market at no fault of the sellers! Now's your chance! Call today to tour!

Last checked:
As a licensed real estate brokerage, Estately has access to the same database professional Realtors use: the Multiple Listing Service (or MLS). That means we can display all the properties listed by other member brokerages of the local Association of Realtors—unless the seller has requested that the listing not be published or marketed online.
The MLS is widely considered to be the most authoritative, up-to-date, accurate, and complete source of real estate for-sale in the USA.
Estately updates this data as quickly as possible and shares as much information with our users as allowed by local rules. Estately can also email you updates when new homes come on the market that match your search, change price, or go under contract.
Checking…
•
Last updated Jun 19, 2025
•
MLS# 5113811 —
The Building
-
Year Built:1957
-
Year Built Source:PublicRecords
-
Construction Materials:Stone,VinylSiding
-
Architectural Style:Ranch
-
Roof:Asphalt,Fiberglass
-
Foundation:Block
-
Levels:One
-
Stories:1
-
Stories Total:1
-
Basement:Full,Unfinished,WalkOutAccess
-
Basement:true
-
Window Features:WindowTreatments
-
Patio And Porch Features:FrontPorch,Patio
-
Above Grade Finished Area:1578.0
-
Above Grade Finished Area Source:Assessor
Interior
-
Interior Features:BuiltInFeatures,CeilingFans,EntranceFoyer,EatInKitchen,KitchenIsland,Storage,NaturalWoodwork
-
Rooms Total:8
-
Fireplace:true
-
Fireplace Features:Basement,LivingRoom,WoodBurning
-
Fireplaces Total:2
Room Dimensions
-
Living Area:1578.0
-
Living Area Units:SquareFeet
Financial & Terms
-
Possession:DeliveryOfDeed
-
Buyer Financing:Conventional
Location
-
Directions:From Cambridge - West on Steubenville Avenue to 209W (Bloomfield Road) approx. 5 miles to corner of Bloomfield and SR 662 (Boden Road).
-
Longitude:-81.687335
-
Latitude:40.060017
The Property
-
Property Type:Residential
-
Property Subtype:SingleFamilyResidence
-
Property Subtype Additional:SingleFamilyResidence
-
Parcel Number:01-0000138.000
-
Lot Features:CornerLot,ManyTrees,Views
-
Lot Size Acres:6.9
-
Lot Size Area:6.9
-
Lot Size Units:Acres
-
Lot Size Source:Assessor
-
Waterfront:false
-
View:true
-
View:Rural
-
Land Lease:false
Listing Agent
- Contact info:
- Agent phone:
- (740) 255-3799
- Office phone:
- (833) 843-6398
Taxes
-
Tax Year:2024
-
Tax Legal Description:R4 T2 SS07 PT E 1/2
-
Tax Annual Amount:$1,945.50
Beds
-
Bedrooms Total:3
-
Main Level Bedrooms:3
Baths
-
Total Baths:2
-
Full Baths:2
-
Main Level Baths:2
The Listing
-
Home Warranty:false
Heating & Cooling
-
Heating:Fireplaces,HeatPump,Propane
-
Heating:true
-
Cooling:CentralAir,CeilingFans,HeatPump
-
Cooling:true
Utilities
-
Sewer:SepticTank
-
Water Source:Public,Well
Appliances
-
Appliances:Dryer,Dishwasher,Microwave,Range,Refrigerator,Washer
-
Laundry Features:InBasement,MainLevel
Schools
-
Elementary School District:East Muskingum LSD - 6001
-
Middle School District:East Muskingum LSD - 6001
-
High School District:East Muskingum LSD - 6001
The Community
-
Association:false
-
Pool Private:false
Parking
-
Parking Features:Attached,Concrete,DirectAccess,Driveway,Detached,GarageFacesFront,Garage,GarageDoorOpener,HeatedGarage,InsideEntrance,Paved,RvAccessParking
-
Garage Spaces:6.0
-
Garage:true
-
Attached Garage:true
-
Carport:false
Extra Units
-
Other Structures:Garages,Sheds
Walk Score®
Provided by WalkScore® Inc.
Walk Score is the most well-known measure of walkability for any address. It is based on the distance to a variety of nearby services and pedestrian friendliness. Walk Scores range from 0 (Car-Dependent) to 100 (Walker’s Paradise).
Air Pollution Index
Provided by ClearlyEnergy
The air pollution index is calculated by county or urban area using the past three years data. The index ranks the county or urban area on a scale of 0 (best) - 100 (worst) across the United Sates.
Sale history
| Date | Event | Source | Price | % Change |
|---|---|---|---|---|
|
6/11/25
Jun 11, 2025
|
Sold | MLS_NOW | $345,000 | 1.5% |
|
5/22/25
May 22, 2025
|
Sold Subject To Contingencies | MLS_NOW | $339,900 | |
|
5/19/25
May 19, 2025
|
Listed / Active | MLS_NOW | $339,900 |



















































