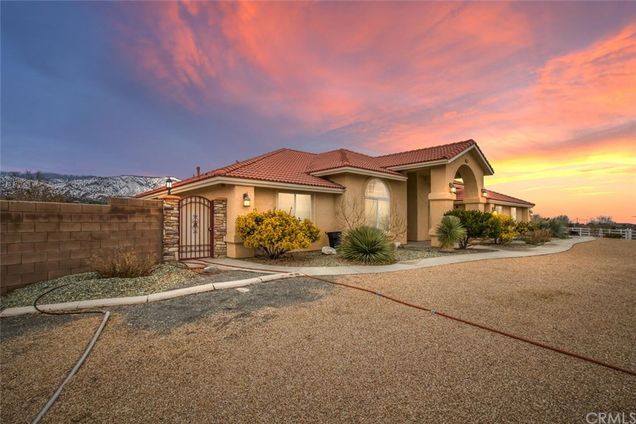2777 Brawley Road
Pinon Hills, CA 92372
- 4 beds
- 4 baths
- 3,195 sqft
- ~2 acre lot
- $191 per sqft
- 2006 build
- – on site
More homes
A rare 3-car garage and an inviting entrance with ample parking characterize the intrinsic curb appeal of this highly coveted single level Deserata Construction masterpiece. Extending approximately 3200 sf, this residence captures the essence of modern luxury & comfort at every turn in an open, bright & versatile floorplan. Featuring a gourmet kitchen with a double oven, built in microwave, maple cabinets, granite countertops, a center island, & a JennAir fridge, this home showcases fine living at its best. Tiled floors, radiant heat full baths, plantation shutters throughout, a separate study, and ceiling fans are some added bonuses. A large family room defined by a cozy fireplace will hold years of fond memories with your loved ones. The fireplace warmed master suite with a walk in closet, adds plenty of charm and character. 2020 brought in 2 new water heaters & a new thermostat. Ideal for indoor-outdoor living, relax and unwind in this tranquil home with a well adorned lot. While one side of the front yard has desert landscaping & 2 ponds, the other side has a mix of Junipers & Pines. A horse fence front gives way to a block wall all around the private back yard. Mature Peach, Apple, Pear, Pomogranate, Cherry, Apricot, & Plums fruit trees are surrounded by beautiful Magnolias, Joshua Trees, Crepe Myrtles and more. A permitted sunroom leads out to raised beds, 2 bridges, an outdoor BBQ set with speakers and a fridge! Moments away from the 138 HWY, this home awaits you!

Last checked:
As a licensed real estate brokerage, Estately has access to the same database professional Realtors use: the Multiple Listing Service (or MLS). That means we can display all the properties listed by other member brokerages of the local Association of Realtors—unless the seller has requested that the listing not be published or marketed online.
The MLS is widely considered to be the most authoritative, up-to-date, accurate, and complete source of real estate for-sale in the USA.
Estately updates this data as quickly as possible and shares as much information with our users as allowed by local rules. Estately can also email you updates when new homes come on the market that match your search, change price, or go under contract.
Checking…
•
Last updated Apr 11, 2025
•
MLS# IV21010515 —
The Building
-
Year Built:2006
-
Year Built Source:Assessor
-
New Construction:No
-
Total Number Of Units:1
-
Structure Type:House
-
Stories Total:1
-
Common Walls:No Common Walls
Interior
-
Features:Ceiling Fan(s), Granite Counters
-
Levels:One
-
Kitchen Features:Granite Counters, Kitchen Island
-
Window Features:Plantation Shutters
-
Room Type:All Bedrooms Down, Den, Family Room, Kitchen, Laundry, Living Room, Master Bathroom, Master Bedroom, Sun, Walk-In Closet
-
Living Area Units:Square Feet
-
Fireplace:Yes
-
Fireplace:Family Room, Master Bedroom
-
Laundry:Individual Room
-
Laundry:1
Room Dimensions
-
Living Area:3195.00
Location
-
Directions:Minero Rd & Brawley Rd
-
Latitude:34.42403200
-
Longitude:-117.60144600
The Property
-
Subtype:Single Family Residence
-
Zoning:PH/RL
-
Lot Features:Back Yard, Front Yard, Garden, Landscaped, Lot Over 40000 Sqft
-
Lot Size Area:99316.0000
-
Lot Size Acres:2.2800
-
Lot Size SqFt:99316.00
-
Lot Size Source:Assessor
-
View:1
-
View:Desert, Panoramic
-
Additional Parcels:No
-
Land Lease:No
-
Lease Considered:No
Listing Agent
- Contact info:
- No listing contact info available
Taxes
-
Tax Census Tract:91.07
-
Tax Tract:10797
-
Tax Lot:13
Beds
-
Total Bedrooms:4
-
Main Level Bedrooms:4
Baths
-
Total Baths:4
-
Bathroom Features:Granite Counters
-
Full & Three Quarter Baths:3
-
Main Level Baths:4
-
Full Baths:3
-
Half Baths:1
The Listing
-
Special Listing Conditions:Standard
-
Parcel Number:3067551090000
-
Showings Begin:2021-02-05
Heating & Cooling
-
Heating:1
-
Heating:Central
-
Cooling:Yes
-
Cooling:Central Air
Utilities
-
Sewer:Septic Type Unknown
-
Water Source:Public
Appliances
-
Appliances:Dishwasher, Double Oven, Water Heater
-
Included:Yes
Schools
-
High School District:Snowline Joint Unified
The Community
-
Features:Suburban
-
Association:No
-
Pool:None
-
Senior Community:No
-
Private Pool:No
-
Spa Features:None
-
Assessments:Yes
-
Assessments:Unknown
Parking
-
Parking:Yes
-
Parking:Garage, RV Gated
-
Parking Spaces:3.00
-
Attached Garage:Yes
-
Garage Spaces:3.00
Walk Score®
Provided by WalkScore® Inc.
Walk Score is the most well-known measure of walkability for any address. It is based on the distance to a variety of nearby services and pedestrian friendliness. Walk Scores range from 0 (Car-Dependent) to 100 (Walker’s Paradise).
Bike Score®
Provided by WalkScore® Inc.
Bike Score evaluates a location's bikeability. It is calculated by measuring bike infrastructure, hills, destinations and road connectivity, and the number of bike commuters. Bike Scores range from 0 (Somewhat Bikeable) to 100 (Biker’s Paradise).
Soundscore™
Provided by HowLoud
Soundscore is an overall score that accounts for traffic, airport activity, and local sources. A Soundscore rating is a number between 50 (very loud) and 100 (very quiet).
Air Pollution Index
Provided by ClearlyEnergy
The air pollution index is calculated by county or urban area using the past three years data. The index ranks the county or urban area on a scale of 0 (best) - 100 (worst) across the United Sates.
Max Internet Speed
Provided by BroadbandNow®
View a full reportThis is the maximum advertised internet speed available for this home. Under 10 Mbps is in the slower range, and anything above 30 Mbps is considered fast. For heavier internet users, some plans allow for more than 100 Mbps.
Sale history
| Date | Event | Source | Price | % Change |
|---|---|---|---|---|
|
2/27/25
Feb 27, 2025
|
Price Changed | BRIDGE | ||
|
2/5/25
Feb 5, 2025
|
Listed / Active | BRIDGE | ||
|
11/4/24
Nov 4, 2024
|
Listed / Active | BRIDGE |























































