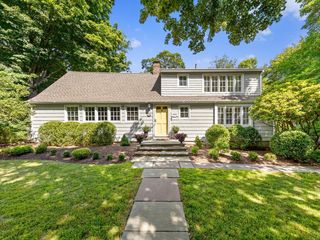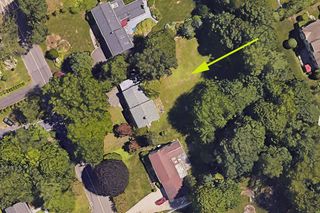277 North Avenue is no longer available, but here are some other homes you might like:
-
 25 photos
25 photos
-
 28 photos
28 photos
-
 Open Sun 7/13 1pm-3pm40 photos
Open Sun 7/13 1pm-3pm40 photos
-
 Open Sun 7/13 12pm-2pm26 photos
Open Sun 7/13 12pm-2pm26 photos
-
 Open Sun 7/13 1pm-3pm35 photos
Open Sun 7/13 1pm-3pm35 photos
-
![]() Open Sun 7/13 1pm-3pm23 photos
Open Sun 7/13 1pm-3pm23 photos
-
![]() Open Sun 7/13 2pm-4pm40 photos
Open Sun 7/13 2pm-4pm40 photos
-
![]() Open Sun 7/13 1pm-4pm34 photos
Open Sun 7/13 1pm-4pm34 photos
-
![]() Open Sun 7/13 1pm-3pm36 photos
Open Sun 7/13 1pm-3pm36 photos
-
![]() 25 photos
25 photos
-
![]() 40 photos
40 photos
-
![]() Open Sun 7/13 1pm-3pm39 photos
Open Sun 7/13 1pm-3pm39 photos
-
![]() 20 photos
20 photos
-
![]() Open Sun 7/13 12:30pm-3:30pm40 photos
Open Sun 7/13 12:30pm-3:30pm40 photos
-
![]() Open Sun 7/13 1pm-3pm33 photos
Open Sun 7/13 1pm-3pm33 photos
- End of Results
-
No homes match your search. Try resetting your search criteria.
Reset search
Nearby Neighborhoods
- Compo-Owenoke Historic District Homes for Sale
- Greens Farms Homes for Sale
- Old Hill Homes for Sale
- Saugatuck Homes for Sale
Nearby Cities
- Bridgeport Homes for Sale
- Coleytown Homes for Sale
- Compo Homes for Sale
- Darien Homes for Sale
- Easton Homes for Sale
- Fairfield Homes for Sale
- Georgetown Homes for Sale
- Greens Farms Homes for Sale
- Mill Plain Homes for Sale
- Murray Homes for Sale
- Norwalk Homes for Sale
- Old Hill Homes for Sale
- Saugatuck Homes for Sale
- South Wilton Homes for Sale
- Southport Homes for Sale
- Tokeneke Homes for Sale
- Weston Homes for Sale
- Westport Village Homes for Sale
- Wilton Homes for Sale
- Wilton Center Homes for Sale
Nearby ZIP Codes
- 06604 Homes for Sale
- 06605 Homes for Sale
- 06606 Homes for Sale
- 06611 Homes for Sale
- 06612 Homes for Sale
- 06820 Homes for Sale
- 06824 Homes for Sale
- 06825 Homes for Sale
- 06840 Homes for Sale
- 06850 Homes for Sale
- 06851 Homes for Sale
- 06853 Homes for Sale
- 06854 Homes for Sale
- 06855 Homes for Sale
- 06877 Homes for Sale
- 06880 Homes for Sale
- 06883 Homes for Sale
- 06890 Homes for Sale
- 06896 Homes for Sale
- 06897 Homes for Sale











