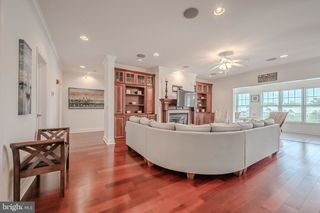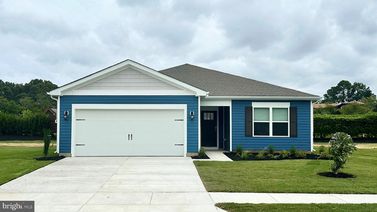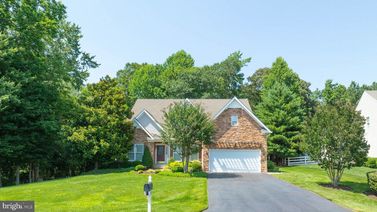27638 Sterling Boulevard is no longer available, but here are some other homes you might like:
-
 39 photos
39 photos -
 55 photos
55 photos -
 45 photos
45 photos -
 21 photosTownhouse For Sale20578 Charlotte Blvd S, MILLSBORO, DE
21 photosTownhouse For Sale20578 Charlotte Blvd S, MILLSBORO, DE$330,000
- 3 beds
- 4 baths
- 2,291 sqft
- 3,049 sqft lot
-
 54 photos
54 photos -
![]() 66 photosHouse For Sale25951 Country Meadows Drive, MILLSBORO, DE
66 photosHouse For Sale25951 Country Meadows Drive, MILLSBORO, DE$515,000
- 3 beds
- 2 baths
- 2,084 sqft
- ~3/4 acre lot
-
![]() 1 photoHouse For Sale25879 Plum Street Unit 40082, MILLSBORO, DE
1 photoHouse For Sale25879 Plum Street Unit 40082, MILLSBORO, DE$43,900
- 3 beds
- 2 baths
- 980 sqft
- ~187 acre lot
-
![]() 30 photos
30 photos -
![]() 29 photosHouse For Sale27299 Dinghy Road Unit 1348, MILLSBORO, DE
29 photosHouse For Sale27299 Dinghy Road Unit 1348, MILLSBORO, DE$75,000
- 3 beds
- 2 baths
- 1,200 sqft
- ~332 acre lot
-
![]() 34 photos
34 photos -
![]() 53 photos
53 photos -
![]() 29 photos
29 photos -
![]() 36 photos
36 photos -
![]() Open Sat 7/12 11am-1pm55 photosHouse For Sale24872 Rivers Edge Road, MILLSBORO, DE
Open Sat 7/12 11am-1pm55 photosHouse For Sale24872 Rivers Edge Road, MILLSBORO, DE$650,000
- 4 beds
- 3 baths
- 4,174 sqft
- ~1/2 acre lot
-
![]() 51 photos
51 photos
- End of Results
-
No homes match your search. Try resetting your search criteria.
Reset search
Nearby Cities
- Berlin Homes for Sale
- Bethany Beach Homes for Sale
- Dagsboro Homes for Sale
- Delmar Homes for Sale
- Delmar Homes for Sale
- Dewey Beach Homes for Sale
- Ellendale Homes for Sale
- Frankford Homes for Sale
- Georgetown Homes for Sale
- Laurel Homes for Sale
- Lewes Homes for Sale
- Long Neck Homes for Sale
- Millville Homes for Sale
- Milton Homes for Sale
- Ocean Pines Homes for Sale
- Ocean View Homes for Sale
- Rehoboth Beach Homes for Sale
- Seaford Homes for Sale
- Selbyville Homes for Sale
- South Bethany Homes for Sale
Nearby ZIP Codes
- 19930 Homes for Sale
- 19939 Homes for Sale
- 19940 Homes for Sale
- 19945 Homes for Sale
- 19947 Homes for Sale
- 19951 Homes for Sale
- 19956 Homes for Sale
- 19958 Homes for Sale
- 19967 Homes for Sale
- 19968 Homes for Sale
- 19970 Homes for Sale
- 19971 Homes for Sale
- 19973 Homes for Sale
- 19975 Homes for Sale
- 21813 Homes for Sale
- 21842 Homes for Sale
- 21849 Homes for Sale
- 21850 Homes for Sale
- 21874 Homes for Sale
- 21875 Homes for Sale










