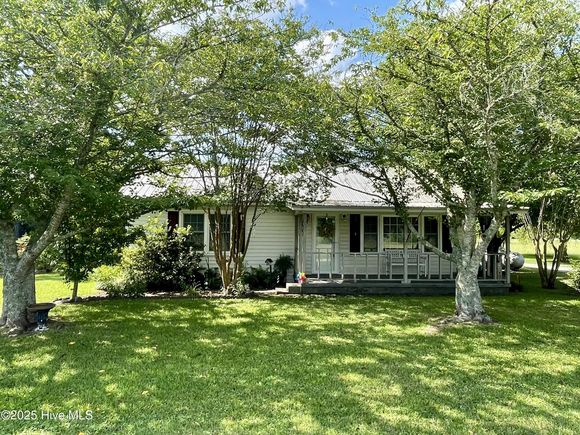276 Rowland Road
Pinetown, NC 27865
Map
- 3 beds
- 1 bath
- 1,091 sqft
- 12,197 sqft lot
- $141 per sqft
- 1955 build
- – on site
Charming 3-Bedroom, 1 Bath Country Home with Breezy Porches & Open Living Space!Welcome to Pinetown, NC where peaceful country living can be enjoyed in this delightful 3-bedroom, 1-bath home offering 1,091 square feet of cozy comfort and charm. Set on a lovingly manicured lot with wide-open skies, this property is perfect for anyone seeking a slower pace and room to breathe.Step inside to an open-concept living space, combo kitchen dining area--ideal for gathering with family or entertaining friends. The flowing layout creates a warm, welcoming feel with natural light throughout. Enjoy your morning coffee or evening sunsets from the breezy front porch or relax on the back porch overlooking your own slice of country paradise.Whether you're looking for a full-time residence, weekend retreat, or investment opportunity, this home offers simple living with great potential. Don't miss your chance to own a piece of the countryside--schedule your showing today!

Last checked:
As a licensed real estate brokerage, Estately has access to the same database professional Realtors use: the Multiple Listing Service (or MLS). That means we can display all the properties listed by other member brokerages of the local Association of Realtors—unless the seller has requested that the listing not be published or marketed online.
The MLS is widely considered to be the most authoritative, up-to-date, accurate, and complete source of real estate for-sale in the USA.
Estately updates this data as quickly as possible and shares as much information with our users as allowed by local rules. Estately can also email you updates when new homes come on the market that match your search, change price, or go under contract.
Checking…
•
Last updated Jul 17, 2025
•
MLS# 100519732 —
The Building
-
Year Built:1955
-
Construction:Wood Frame
-
Construction Type:Stick Built
-
Roof:Metal
-
Attic:Floored - Partial, Stairs - Pull Down
-
Stories:1.0
-
Stories/Levels:One
-
Basement:None
-
Exterior Finish:Vinyl Siding
-
Foundation:Crawl Space
-
SqFt - Heated:1,091 Sqft
-
Exterior Features:Storm Doors, Thermal Doors
-
Patio and Porch Features:Covered, Porch
-
Green Building Certify:None
-
Security Features:Security Lights, Smoke Detector(s)
Interior
-
Interior Features:Blinds/Shades, Ceiling Fan(s)
-
# Rooms:5
-
Dining Room Type:Combination, Kitchen
-
Flooring:Carpet, Wood, Vinyl
-
Fireplace:None
-
Laundry Features:Hookup - Dryer, None, Hookup - Washer
Financial & Terms
-
Terms:Cash, Conventional
Location
-
Directions to Property:From HWY 32N, turn onto Ripp Hwy. Follow about 2 miles and property is located on the left, Rowland Rd, turn across the railroad track. OR from Hwy 32N at Five Points crossroads, turn onto Biggs Road/N. Boyd Road and follow to the end. At stop sign, turn left, go about .5 mile and turn right onto Ripp Hwy. Rowland Rd is up ahead on right. Turn across the railroad track. House on left.
-
Location Type:Mainland
-
City Limits:No
The Property
-
Property Type:A
-
Subtype:Single Family Residence
-
Lot Features:Corner Lot
-
Lot Water Features:None
-
Lot Dimensions:57x159x90x158
-
Lot SqFt:12,197 Sqft
-
Waterview:No
-
Waterfront:No
-
Zoning:Res 05
-
Acres Total:0.28
-
Fencing:Front Yard, Vinyl, Partial
-
Other Structures:Shed(s), Storage
-
Road Type/Frontage:Maintained, Unpaved, Public (City/Cty/St)
Listing Agent
- Contact info:
- Agent phone:
- (252) 944-8809
- Office phone:
- (252) 943-3303
Taxes
-
Tax Year:2024
-
Property Taxes:$325.61
Beds
-
Bedrooms:3
Baths
-
Total Baths:1.00
-
Full Baths:1
Heating & Cooling
-
Heating:Floor Furnace
-
Heated SqFt:1000 - 1199
-
Cooling:Wall/Window Unit(s)
-
Fuel Tank:Fuel Tank
Utilities
-
Utilities:Sewer Connected, Water Connected
-
Water Heater:Electric
-
Sewer:Septic Tank
-
Water Source:County Water, Well
Schools
-
School District:Beaufort
The Community
-
Subdivision:Not In Subdivision
-
Secondary Subdivision:N/A
-
On-Site Pool/Spa:None
-
Pets Allowed:Yes
-
HOA:No
Parking
-
Garage & Parking: Total Carport Spaces:1.00
-
Garage & Parking: Detached Carport Spaces:1.00
-
Parking Features:Gravel
Monthly cost estimate

Asking price
$154,500
| Expense | Monthly cost |
|---|---|
|
Mortgage
This calculator is intended for planning and education purposes only. It relies on assumptions and information provided by you regarding your goals, expectations and financial situation, and should not be used as your sole source of information. The output of the tool is not a loan offer or solicitation, nor is it financial or legal advice. |
$827
|
| Taxes | $27 |
| Insurance | $42 |
| Utilities | $153 See report |
| Total | $1,049/mo.* |
| *This is an estimate |
Air Pollution Index
Provided by ClearlyEnergy
The air pollution index is calculated by county or urban area using the past three years data. The index ranks the county or urban area on a scale of 0 (best) - 100 (worst) across the United Sates.
Sale history
| Date | Event | Source | Price | % Change |
|---|---|---|---|---|
|
7/17/25
Jul 17, 2025
|
Listed / Active | HIVE | $154,500 |























































