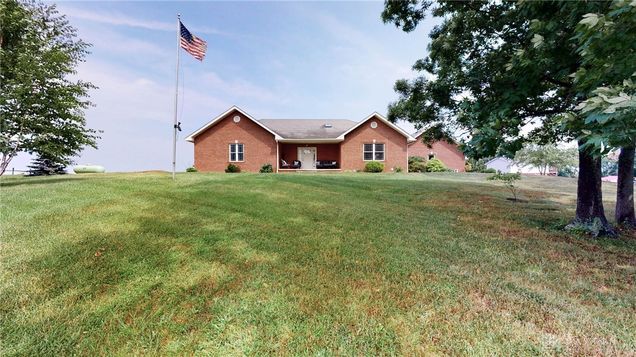2759 Big Bear Creek Road
Otway, OH 45657
Map
- 4 beds
- 4 baths
- 7,188 sqft
- ~104 acre lot
- $99 per sqft
- 2012 build
- – on site
More homes
Looking for farmland with a very nice home on it. This is it! This beautiful farm has an immaculate 4 bed/3.5 bath ranch home with a full finished basement. The kitchen is equipped with custom cabinetry, granite, and stainless appliances. There are 3 beds and 2.5 baths on the main floor and another bedroom and full bath in the basement. The home is equipped with a whole house generator and a pex plumbing system. In addition to the attached 2-car garage, there is also a detached 2-car garage with a 2-bedroom apartment above it. The apartment is currently rented. Outside you’ll find both tillable ground and timber along with a small pond. With rolling terrain, the tillable ground has fenced pastures and tanks for livestock and is easy on the knees. A new barn was built this spring for hay and equipment storage. The wooded area has a mix of both hard and soft woods. Mature oak, hickory, maple, and pine trees are plentiful. If deer and turkey are your game of choice, this property has them and even offers quail as an added bonus. This property is in the heart of big buck country and surrounded by big land, so there is no shortage of wildlife. This description only touches the surface of all this property has to offer. Property sold as is, but don't let that scare you. It's been well maintained. Schedule your appointment today to see this beautiful farm for yourself.

Last checked:
As a licensed real estate brokerage, Estately has access to the same database professional Realtors use: the Multiple Listing Service (or MLS). That means we can display all the properties listed by other member brokerages of the local Association of Realtors—unless the seller has requested that the listing not be published or marketed online.
The MLS is widely considered to be the most authoritative, up-to-date, accurate, and complete source of real estate for-sale in the USA.
Estately updates this data as quickly as possible and shares as much information with our users as allowed by local rules. Estately can also email you updates when new homes come on the market that match your search, change price, or go under contract.
Checking…
•
Last updated Jan 29, 2025
•
MLS# 868051 —
The Building
-
Year Built:2012
-
Construction Materials:Brick
-
Building Area Total:7188.0
-
Exterior Features:Deck,Fence,Porch,PropaneTankLeased
-
Window Features:DoublePaneWindows,Skylights
-
Patio And Porch Features:Deck,Porch
-
Security Features:SmokeDetectors,SurveillanceSystem
-
Stories:1
-
Levels:One
-
Basement:CrawlSpace,Full,Finished
-
Basement:true
Interior
-
Interior Features:CeilingFans,GraniteCounters,HighSpeedInternet,KitchenIsland,KitchenFamilyRoomCombo,Pantry,Skylights,WalkInClosets
-
Rooms Total:11
-
Fireplace Features:Gas
-
Fireplace:true
Room Dimensions
-
Living Area:7188.0
-
Living Area Source:Assessor
Location
-
Directions:35 east to 68 south, to 73 south, to Rarden, OH, take 772 to Big Bear Creek Rd
-
Longitude:-83.155655
The Property
-
Property Type:Farm
-
Property Sub Type:Farm
-
Other Structures:Barns,Greenhouse
-
Lot Features:PondOnLot,Wooded
-
Lot Size Acres:103.7634
-
Lot Size Area:4519934.0
-
Lot Size Dimensions:103.7634 acres
-
Lot Size Square Feet:4519934.0
-
Lot Size Source:Assessor
-
Parcel Number:130683000
-
Zoning:Agricultural
-
Zoning Description:Agricultural
-
Latitude:38.94973
-
Cultivated Area:55.0
Listing Agent
- Contact info:
- Agent phone:
- (217) 285-9000
- Office phone:
- (217) 285-9000
Taxes
-
Tax Legal Description:VMS 14897-14896 103.7634 ACRES MAP 01-001 2759 BIG BEAR CREEK RD
Beds
-
Bedrooms Total:4
Baths
-
Bathrooms Total:4
-
Bathrooms Half:1
-
Main Level Bathrooms:3
-
Bathrooms Full:3
The Listing
Heating & Cooling
-
Heating:ForcedAir,Propane
-
Heating:true
-
Cooling:true
-
Cooling:CentralAir
Utilities
-
Utilities:SepticAvailable,WaterAvailable
-
Sewer:SepticTank
-
Water Source:Public
Appliances
-
Appliances:BuiltInOven,Cooktop,Dishwasher,Microwave,Refrigerator,ElectricWaterHeater
Schools
-
High School District:Northwest
-
Elementary School District:Northwest
-
Middle Or Junior School District:Northwest
The Community
-
Subdivision Name:Vms 14897 & 14896
Parking
-
Garage:true
-
Garage Spaces:4.0
-
Attached Garage:true
-
Parking Features:Attached,Detached,FourOrMoreSpaces,Garage,GarageDoorOpener
Walk Score®
Provided by WalkScore® Inc.
Walk Score is the most well-known measure of walkability for any address. It is based on the distance to a variety of nearby services and pedestrian friendliness. Walk Scores range from 0 (Car-Dependent) to 100 (Walker’s Paradise).
Bike Score®
Provided by WalkScore® Inc.
Bike Score evaluates a location's bikeability. It is calculated by measuring bike infrastructure, hills, destinations and road connectivity, and the number of bike commuters. Bike Scores range from 0 (Somewhat Bikeable) to 100 (Biker’s Paradise).
Sale history
| Date | Event | Source | Price | % Change |
|---|---|---|---|---|
|
10/17/22
Oct 17, 2022
|
Sold | DABR | $715,000 |
































































































