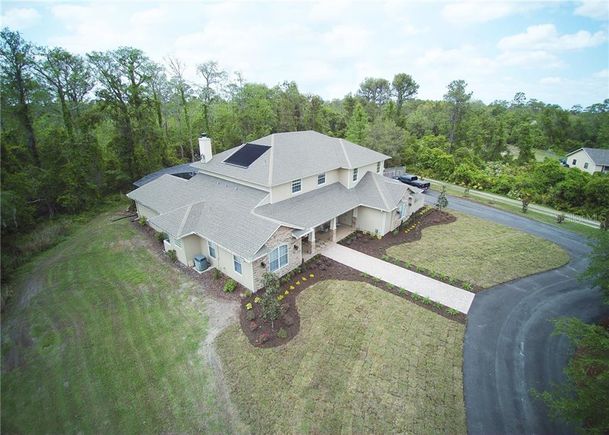2756 Lake Pickett Place
CHULUOTA, FL 32766
Map
- 4 beds
- 5 baths
- 4,343 sqft
- ~5 acre lot
- $148 per sqft
- 2006 build
- – on site
More homes
Stunning Custom Pool Home on 5 Acres in Desirable Lake Picket Woods Gated Community, Largest Private-Spring Fed 780 Acre Lake in Seminole Co. with Community Dock & Pavilion & Zoned Horses. You’ll fall in love with this Beautiful home surrounded by Florida's Natural Landscape. A Circular asphalt drive leads to a stone pathway entrance and you'll have a sense of awe as you enter home with 20ft Ceilings & seeing a Beautiful Lagoon Salt Water Pool & Spa with fountains, stone deck-patio & nature surrounding you, as if stepping into your own Private Oasis. Downstairs is an open floor plan with Family Room & Fireplace, Gourmet Kitchen, huge walk in Pantry, all Granite, SS GE Profile Appliances, Double Ovens, Custom Cabinets, Breakfast Bar, Luncheon Area, Dining Area all with views of Pool & Nature. Expansive downstairs Master Suite surrounded by windows & pool access, 13x10 Master Closet, 12x11 Master Bath-Spa Jacuzzi & views of Nature. Downstairs includes an Office & Guest Suite with Private Bath. Upstairs are 2 or 3 Large Bedrooms or a 19x14 Game Room & 2 full Baths. An Upstairs Loft overlooks your Lagoon Pool & Patio. Home is Cement Block-Cement Siding-All Walls & Attic with Closed Cell Foam Insulation, oversized 3 Car Garage, 3 AC Units, Water Filtration & Conditioner System, Solar Heated Pool-Spa, Boat or Motor Home Parking Pad. Community Dock & Pavilion only 700ft away. OVIEDO SCHOOL DISTRICT, Shopping 8min, UCF, Siemens, Lockheed 15-25min.

Last checked:
As a licensed real estate brokerage, Estately has access to the same database professional Realtors use: the Multiple Listing Service (or MLS). That means we can display all the properties listed by other member brokerages of the local Association of Realtors—unless the seller has requested that the listing not be published or marketed online.
The MLS is widely considered to be the most authoritative, up-to-date, accurate, and complete source of real estate for-sale in the USA.
Estately updates this data as quickly as possible and shares as much information with our users as allowed by local rules. Estately can also email you updates when new homes come on the market that match your search, change price, or go under contract.
Checking…
•
Last updated Oct 26, 2024
•
MLS# O5700398 —
The Building
-
Year Built:2006
-
New Construction:false
-
Architectural Style:Custom
-
Construction Materials:Block
-
Roof:Shingle
-
Foundation Details:Slab
-
Window Features:Blinds
-
Patio And Porch Features:Front Porch
-
Security Features:Gated Community
-
Building Area Total:5743
-
Building Area Units:Square Feet
-
Building Area Source:Owner
Interior
-
Interior Features:Cathedral Ceiling(s)
-
Furnished:Unfurnished
-
Flooring:Carpet
-
Additional Rooms:Attic
-
Fireplace:true
-
Fireplace Features:Family Room
Room Dimensions
-
Living Area:4343
-
Living Area Units:Square Feet
-
Living Area Source:Public Records
Location
-
Directions:Many different directions for easy access to home. From Alafaya/434 or from 417 & 434 or from Hwy 50/Colonial Oviedo - East on 419 to 2nd Gated Entrance-Road is Crooked Oak, right on Lake Pickett Place, home on right.
-
Latitude:28.614567
-
Longitude:-81.125921
-
Coordinates:-81.125921, 28.614567
The Property
-
Parcel Number:33213230104000000
-
Property Type:Residential
-
Property Subtype:Single Family Residence
-
Lot Features:Cul-De-Sac
-
Lot Size Acres:5
-
Lot Size Area:5
-
Lot Size SqFt:217800
-
Lot Size Units:Acres
-
Total Acres:5 to less than 10
-
Zoning:A-5
-
Direction Faces:North
-
View:Trees/Woods
-
View:true
-
Exterior Features:French Doors
-
Vegetation:Oak Trees
-
Water Source:Well
-
Green Landscaping:Fl. Friendly/Native Landscape
-
Road Frontage Type:Street Dead-End
-
Flood Zone Code:AE
-
Flood Zone Panel:12117C0285F
-
Additional Parcels:false
-
Homestead:true
-
Lease Restrictions:true
Listing Agent
- Contact info:
- Agent phone:
- (352) 650-0820
- Office phone:
- (407) 622-2122
Taxes
-
Tax Year:2017
-
Tax Legal Description:SEC 33 TWP 21S RGE 32E FROM NW COR RUN S 4224.07 FT E 1496.57 FT S 28 DEG 08 MIN 25 SEC W 22.88 FT TO POB RUN W 334.46 FT S 28 DEG 08 MIN 25 SEC W 742.5 FT E 363.72 FT N 52.61 FT N 28 DEG 08 MIN 25 SEC E TO BEG
-
Tax Book Number:8532/1758
-
Tax Annual Amount:$5,062
Beds
-
Bedrooms Total:4
Baths
-
Total Baths:4.5
-
Total Baths:5
-
Full Baths:4
-
Half Baths:1
The Listing
-
Special Listing Conditions:None
-
Home Warranty:false
Heating & Cooling
-
Heating:Electric
-
Heating:true
-
Cooling:Central Air
-
Cooling:true
Utilities
-
Utilities:Cable Available
-
Sewer:Septic Tank
-
Green Energy Efficient:Insulation
Appliances
-
Appliances:Built-In Oven
-
Laundry Features:Inside
Schools
-
Elementary School:Walker Elementary
-
Middle Or Junior School:Chiles Middle
-
High School:Hagerty High
The Community
-
Subdivision Name:LAKE PICKET WOODS 5 ACRE DEV
-
Senior Community:false
-
Community Features:Boat Slip
-
Waterview:false
-
Water Access:Lake
-
Water Access:true
-
Water Extras:Boat Ramp - Private
-
Water Body Name:Lake Pickett
-
Waterfront:false
-
Spa:true
-
Spa Features:Heated
-
Pool Private:true
-
Pool Features:Auto Cleaner
-
Pets Allowed:Yes
-
Pet Restrictions:Per HOA
-
Association Amenities:Gated
-
Association:true
-
Association Fee:1200
-
Association Fee Frequency:Annually
-
Association Fee Includes:Private Road
-
Association Fee Requirement:Required
-
Monthly HOA Amount:100
-
Ownership:Fee Simple
-
Association Approval Required:false
-
Additional Water Information:Private Community Boat Launch & Pavillon
Parking
-
Garage:true
-
Attached Garage:true
-
Garage Spaces:3
-
Garage Dimensions:38x26
-
Carport:false
-
Covered Spaces:3
-
Open Parking:true
-
Parking Features:Boat
Air Pollution Index
Provided by ClearlyEnergy
The air pollution index is calculated by county or urban area using the past three years data. The index ranks the county or urban area on a scale of 0 (best) - 100 (worst) across the United Sates.
Sale history
| Date | Event | Source | Price | % Change |
|---|---|---|---|---|
|
6/26/18
Jun 26, 2018
|
Sold | STELLAR_MLS | $645,000 |


