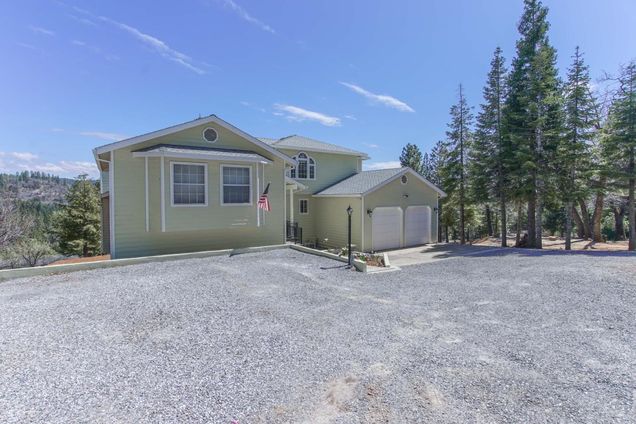2751 Pasa Robles Court
Camino, CA 95709
Map
- 3 beds
- 3 baths
- 2,600 sqft
- ~7 acre lot
- $260 per sqft
- 1995 build
- – on site
More homes
Nestled in the hills behind the gates of Ranch Del Sol is this custom home with a guest house. Main home offers plenty of natural light, hardwood floors that have been recently refinished, & some fantastic architecture vaulted ceilings upon entry. Spacious kitchen has knotty Hickory cabinets, quartz countertops, a large island w/prep sink, & a walk in pantry! You have a split level living room w/many windows & cozy up to the wood burning stove. Lg master retreat encompasses the top floor for complete privacy. Master bathroom large jetted tub, double sink vanity, walk in shower stall & walk in closet to boast about! Home offers 2 additional bedrooms, office space & additional 1.5 bathrooms, a ton of storage space underneath home. Recently renovated guest house approx. 1200 sqft. This custom home is placed on almost 7 acres of land & there is plenty of space for everyone! Property offers RV/boat storage, privacy & view. Put this on your must see list

Last checked:
As a licensed real estate brokerage, Estately has access to the same database professional Realtors use: the Multiple Listing Service (or MLS). That means we can display all the properties listed by other member brokerages of the local Association of Realtors—unless the seller has requested that the listing not be published or marketed online.
The MLS is widely considered to be the most authoritative, up-to-date, accurate, and complete source of real estate for-sale in the USA.
Estately updates this data as quickly as possible and shares as much information with our users as allowed by local rules. Estately can also email you updates when new homes come on the market that match your search, change price, or go under contract.
Checking…
•
Last updated May 15, 2025
•
MLS# ML81924575 —
The Building
-
Year Built:1995
-
Building Area Units:Square Feet
-
Roof:Shingle
-
Foundation Details:Raised
-
Stories:2
-
Levels:Two Story
-
Building Area Total:2600
Interior
-
Interior Features:Dining Area
-
Kitchen Features:Breakfast Nook
-
Flooring:Tile
-
Fireplace:true
-
Fireplaces Total:1
-
Fireplace Features:Wood Burning
Room Dimensions
-
Living Area:2600
-
Living Area Units:Square Feet
Location
-
Directions:Newtown Road or Carson Road to Snows Road to Ranch
The Property
-
Property Type:Residential
-
Property Subtype:Single Family Residence
-
Parcel Number:077750015000
-
Zoning:RE-5
-
Lot Size Area:6.89
-
Lot Size Acres:6.89
-
Lot Size SqFt:300128
-
Lot Size Units:Acres
Listing Agent
- Contact info:
- Agent phone:
- (831) 245-0050
Beds
-
Bedrooms Total:3
Baths
-
Total Baths:3
-
Full Baths:2
-
Partial Baths:1
The Listing
Heating & Cooling
-
Heating:Forced Air
-
Heating:true
Schools
-
High School District:El Dorado Union High
The Community
-
Association:true
-
Association Fee:375
-
Association Fee Frequency:Quarterly
-
Pool Private:false
Parking
-
Garage:true
-
Attached Garage:true
-
Garage Spaces:2
-
Carport:false
-
Parking Features:Attached
-
Covered Spaces:2
Walk Score®
Provided by WalkScore® Inc.
Walk Score is the most well-known measure of walkability for any address. It is based on the distance to a variety of nearby services and pedestrian friendliness. Walk Scores range from 0 (Car-Dependent) to 100 (Walker’s Paradise).
Air Pollution Index
Provided by ClearlyEnergy
The air pollution index is calculated by county or urban area using the past three years data. The index ranks the county or urban area on a scale of 0 (best) - 100 (worst) across the United Sates.
Sale history
| Date | Event | Source | Price | % Change |
|---|---|---|---|---|
|
3/26/24
Mar 26, 2024
|
Sold | BRIDGE | $677,500 | -2.5% |
|
2/21/24
Feb 21, 2024
|
Pending | BRIDGE | $695,000 | |
|
1/30/24
Jan 30, 2024
|
Price Changed | BRIDGE | $695,000 | -0.7% |





















































