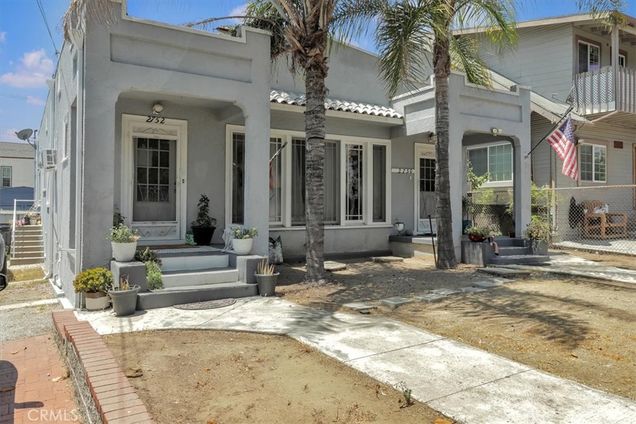2750 Folsom Street
Los Angeles, CA 90033
Map
- – beds
- – baths
- – sqft
- 5,897 sqft lot
- 1923 build
- – on site
Well Maintained Duplex in the Heart of Boyle Heights Welcome to this charming and spacious duplex located in the vibrant and culturally rich neighborhood of Boyle Heights. Each unit offers approximately 1,050 sq. ft. of well-designed living space, featuring 2 generous bedrooms, 1 full bathroom, a separate kitchen, dedicated dining area, and a comfortable living room — ideal for both homeowners and investors alike. Both units have been lovingly cared for and feature remodeled kitchens, The property boasts a large backyard perfect for entertaining or relaxing outdoors, along with a detached one-car garage for each unit. The gated front yard offers added privacy and security, while still providing a spacious, welcoming entrance. Located in R2 zoning, this duplex presents great long-term potential. Whether you’re a first-time buyer looking to live in one unit and rent the other, or an investor looking to grow your portfolio, this is a rare opportunity you won’t want to miss. Situated just minutes from Downtown LA, this Boyle Heights gem offers easy access to freeways, public transportation, schools, and the thriving arts and culinary scenes the area is known for. Boyle Heights continues to grow as one of Los Angeles’ most sought-after neighborhoods, offering a unique blend of history, culture, and community. Don’t miss your chance to own a well-maintained duplex in one of LA’s most dynamic and promising neighborhoods!

Last checked:
As a licensed real estate brokerage, Estately has access to the same database professional Realtors use: the Multiple Listing Service (or MLS). That means we can display all the properties listed by other member brokerages of the local Association of Realtors—unless the seller has requested that the listing not be published or marketed online.
The MLS is widely considered to be the most authoritative, up-to-date, accurate, and complete source of real estate for-sale in the USA.
Estately updates this data as quickly as possible and shares as much information with our users as allowed by local rules. Estately can also email you updates when new homes come on the market that match your search, change price, or go under contract.
Checking…
•
Last updated Jul 11, 2025
•
MLS# SR25154384 —
This property is listed in more than one place. See it here.
The Building
-
Year Built:1923
-
Year Built Source:Assessor
-
New Construction:No
-
Construction Materials:Unknown
-
Building Area Total:2100.00
-
Building Area Units:Square Feet
-
Total Number Of Units:2
-
# of Buildings:1
-
Roof:Rolled/Hot Mop
-
Foundation:Raised, See Remarks
-
Stories Total:1
-
Entry Level:1
-
Accessibility Features:Other
-
Common Walls:No Common Walls
-
# of Separate Gas Meters:2
-
# of Separate Water Meters:2
-
# of Separate Electric Meters:2
Interior
-
Features:Copper Plumbing Partial, Tile Counters
-
Levels:One
-
Entry Location:Front
-
Window Features:Wood Frames
-
Flooring:Carpet, Laminate, Wood
-
Room Type:All Bedrooms Down, Kitchen, Laundry, Living Room
-
Number Wall AC:2
-
Fireplace:No
-
Fireplace:None
-
Laundry:Inside
-
Laundry:1
Location
-
Directions:E. Cesar Chavez Ave and N Evergreen Ave.
-
Latitude:34.04582100
-
Longitude:-118.20159200
The Property
-
Property Type:Residential Income
-
Subtype:Duplex
-
Property Condition:Repairs Cosmetic
-
Zoning:LAR2
-
Lot Features:0-1 Unit/Acre
-
Lot Size Area:5897.0000
-
Lot Size Acres:0.1354
-
Lot Size SqFt:5897.00
-
Lot Size Source:Assessor
-
View:None
-
Fencing:Average Condition
-
Fence:Yes
-
Security Features:Carbon Monoxide Detector(s), Smoke Detector(s)
-
Road Frontage:City Street
-
Road Surface Type:Paved
-
Additional Parcels:No
-
Land Lease:No
Listing Agent
- Contact info:
- No listing contact info available
Taxes
-
Tax Block:O
-
Tax Census Tract:2037.20
-
Tax Tract:203...
-
Tax Lot:13
The Listing
-
Special Listing Conditions:Standard
-
Parcel Number:5177031016
Heating & Cooling
-
Heating:1
-
Heating:Wall Furnace
-
Cooling:Yes
-
Cooling:Wall/Window Unit(s)
Utilities
-
Utilities:Cable Available, Electricity Connected, Natural Gas Connected, Sewer Connected, Water Connected
-
Sewer:Public Sewer
-
Electric:Electricity - On Property
-
Water Source:Public
Appliances
-
Appliances:Gas Oven, Gas Water Heater
-
Included:Yes
The Community
-
Features:Sidewalks, Street Lights, Urban
-
Association:No
-
Pool:None
-
Senior Community:No
-
Private Pool:No
-
Spa Features:None
-
Assessments:Yes
-
Assessments:Unknown
Parking
-
Parking:Yes
-
Parking:Carport
-
Parking Spaces:4.00
-
Uncovered Spaces:2.00
-
Carport Spaces:2.00
Extra Units
-
Number With Carpet:2
-
Number With Refrigerator:2
Walk Score®
Provided by WalkScore® Inc.
Walk Score is the most well-known measure of walkability for any address. It is based on the distance to a variety of nearby services and pedestrian friendliness. Walk Scores range from 0 (Car-Dependent) to 100 (Walker’s Paradise).
Bike Score®
Provided by WalkScore® Inc.
Bike Score evaluates a location's bikeability. It is calculated by measuring bike infrastructure, hills, destinations and road connectivity, and the number of bike commuters. Bike Scores range from 0 (Somewhat Bikeable) to 100 (Biker’s Paradise).
Transit Score®
Provided by WalkScore® Inc.
Transit Score measures a location's access to public transit. It is based on nearby transit routes frequency, type of route (bus, rail, etc.), and distance to the nearest stop on the route. Transit Scores range from 0 (Minimal Transit) to 100 (Rider’s Paradise).
Sale history
| Date | Event | Source | Price | % Change |
|---|---|---|---|---|
|
7/10/25
Jul 10, 2025
|
Listed / Active | CRMLS_CA | $799,999 |
































