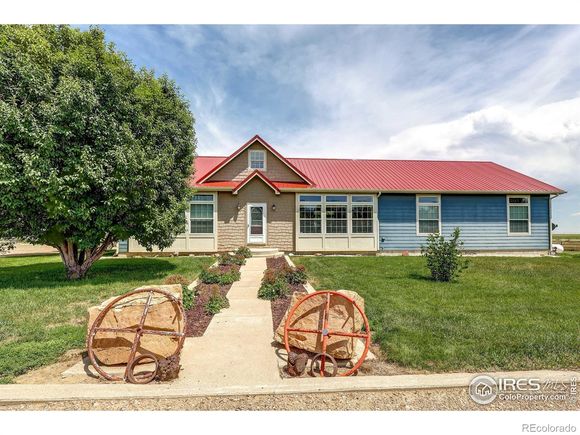27432 County Road 62.75
Gill, CO 80624
Map
- 3 beds
- 2 baths
- 2,204 sqft
- ~10 acre lot
- $429 per sqft
- 2007 build
- – on site
Looking for agricultural property that has been well maintained and with upgrades, look no more! This charming, 3 bedroom 2 full bath ranch style home boasts 10 acres, with not one but TWO large shops 24x48 RV shop with 50 amp service and 40x80 shop with 40x30 fully heated, insulated and cement flooring the 40x50 is ideal for storage of farm equipment, stalls, hay or whatever you can imagine. Bring your Farm equipment, horse trailers, RV's, campers or even boat and jet skis but don't forget the livestock. This property also comes with a loafing shed and corral with heated waterer, electric fencing and wrap around driveway for easy access with large equipment and that is just the exterior. The interior has ceramic tile throughout that looks like wood flooring giving it that country vibe, the primary bedroom is large enough to have a sitting area and don't forget the LARGE walk in closet that a fashionist would love, the primary bathroom has a luxury soak in tub and separate glass enclosed shower and rainfall shower head and fireplace to relax after a long day. The open concept living room boasts lots of natural lighting, built in entertainment center and recessed lighting. Kitchen and dining room are ideal for entertaining with granite countertops and lots of storage cabinets for the chef of the family, stainless steel appliances and a sliding door that opens to the patio where BBQ's will surely take place all year long, two additional rooms for a family or growing family and large very nice full guest bathroom and last but not least the oversized laundry room and mud room with a large closet for additional storage. This property is 20 min from Greeley, Eaton and 30 min to Platteville.

Last checked:
As a licensed real estate brokerage, Estately has access to the same database professional Realtors use: the Multiple Listing Service (or MLS). That means we can display all the properties listed by other member brokerages of the local Association of Realtors—unless the seller has requested that the listing not be published or marketed online.
The MLS is widely considered to be the most authoritative, up-to-date, accurate, and complete source of real estate for-sale in the USA.
Estately updates this data as quickly as possible and shares as much information with our users as allowed by local rules. Estately can also email you updates when new homes come on the market that match your search, change price, or go under contract.
Checking…
•
Last updated Jul 18, 2025
•
MLS# IR1039463 —
This home is listed in more than one place. See it here.
The Building
-
Year Built:2007
-
Construction Materials:Frame
-
Building Area Total:2204
-
Building Area Source:Assessor
-
Structure Type:Manufactured House
-
Roof:Metal
-
Levels:One
-
Basement:false
-
Patio And Porch Features:Patio
-
Window Features:Window Coverings
-
Security Features:Fire Alarm, Smoke Detector(s)
-
Above Grade Finished Area:2204
-
Property Attached:false
Interior
-
Interior Features:Kitchen Island, No Stairs, Open Floorplan, Walk-In Closet(s)
-
Fireplace Features:Electric
-
Laundry Features:In Unit
Room Dimensions
-
Living Area:2204
Financial & Terms
-
Ownership:Individual
-
Possession:Closing/DOD
Location
-
Latitude:40.44588
-
Longitude:-104.53541
The Property
-
Property Type:Residential
-
Property Subtype:Single Family Residence
-
Parcel Number:R4584907
-
Possible Use:Residential
-
Zoning:Ag
-
Lot Features:Sprinklers In Front
-
Lot Size Acres:10
-
Lot Size SqFt:435,600 Sqft
-
Exclusions:Deep Freezers (2), Washer & Dryer, Sellers Personal Property and Mineral Rights, Water Rights Excluded
-
Fencing:Fenced
-
Horse:true
-
Horse Amenities:Corral(s), Loafing Shed, Pasture
-
Road Responsibility:Public Maintained Road
-
Road Frontage Type:Public
-
Road Surface Type:Dirt
Listing Agent
- Contact info:
- Agent phone:
- (970) 388-6140
- Office phone:
- (970) 573-5880
Taxes
-
Tax Year:2024
-
Tax Annual Amount:$857
Beds
-
Bedrooms Total:3
-
Main Level Bedrooms:3
Baths
-
Total Baths:2
-
Full Baths:2
-
Main Level Baths:2
Heating & Cooling
-
HVAC Description:Central Air Conditioning
-
Heating:Forced Air, Propane
-
Cooling:Central Air
Utilities
-
Sewer:Septic Tank
-
Sewer Tap:No
-
Water Source:Public
Appliances
-
Appliances:Dishwasher, Disposal, Microwave, Oven, Refrigerator
Schools
-
Elementary School:Platte Valley
-
Elementary School District:Platte Valley RE-7
-
Middle Or Junior School:Platte Valley
-
High School:Platte Valley
-
High School District:Platte Valley RE-7
The Community
-
Subdivision Name:None
-
Association:false
Parking
-
Parking Total:4
-
Parking Features:Heated Garage, Oversized, RV Access/Parking
-
Garage Spaces:4
Monthly cost estimate

Asking price
$946,000
| Expense | Monthly cost |
|---|---|
|
Mortgage
This calculator is intended for planning and education purposes only. It relies on assumptions and information provided by you regarding your goals, expectations and financial situation, and should not be used as your sole source of information. The output of the tool is not a loan offer or solicitation, nor is it financial or legal advice. |
$5,065
|
| Taxes | $71 |
| Insurance | $441 |
| Utilities | $123 See report |
| Total | $5,700/mo.* |
| *This is an estimate |
Air Pollution Index
Provided by ClearlyEnergy
The air pollution index is calculated by county or urban area using the past three years data. The index ranks the county or urban area on a scale of 0 (best) - 100 (worst) across the United Sates.








































