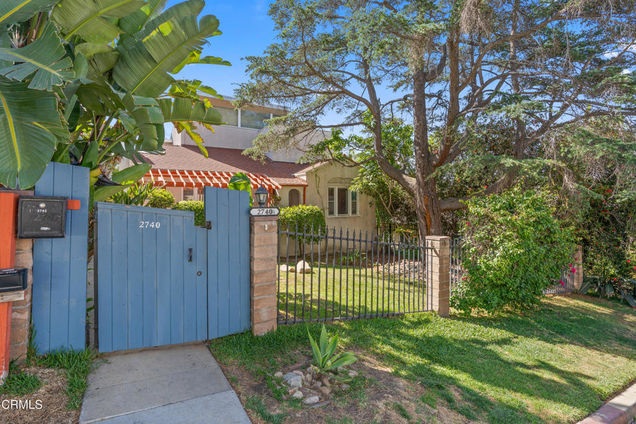2740 Auburn Street
Los Angeles, CA 90039
Map
- – beds
- – baths
- – sqft
- 9,792 sqft lot
- 1926 build
- – on site
Freshly Priced for Today's Market! A rare opportunity in prime Silver Lake, where historic charm, hillside views, and flexible living come together on an approximately 10,000 sqft lot, directly across from the highly desirable Ivanhoe Elementary (buyer to verify eligibility).This 1926 Spanish Revival-Traditional main residence offers 3 bedrooms and 2 baths, featuring timeless details like a barrel-vaulted ceiling with exposed beams, a wood-burning fireplace, and original hardwood floors. The upstairs primary suite opens to a private balcony with sweeping views of the Griffith Observatory, Los Feliz/Hollywood Hills. A spacious entertainer's deck off the main level extends indoor-outdoor living.Set beyond a manicured lawn, a detached 1940 duplex includes two 1-bed/1-bath units, each with oversized bedrooms, in-unit laundry, and hardwood floors, ideal for multi-generational living, guests, rental income, or creative use.Rear alley access leads to two detached 2-car garages (4 total spaces), offering ADU or studio potential (buyer to verify).All this in one of Silver Lake's most walkable pockets, across from Ivanhoe Elementary and near Edendale Restaurant, with cafes and boutique shops lining Rowena Avenue. Minutes to the Silver Lake Reservoir, Sunset Junction, Trader Joe's, Gelson's, Dodger Stadium, Downtown LA, and easy access to the 101 and 5 freeways.

Last checked:
As a licensed real estate brokerage, Estately has access to the same database professional Realtors use: the Multiple Listing Service (or MLS). That means we can display all the properties listed by other member brokerages of the local Association of Realtors—unless the seller has requested that the listing not be published or marketed online.
The MLS is widely considered to be the most authoritative, up-to-date, accurate, and complete source of real estate for-sale in the USA.
Estately updates this data as quickly as possible and shares as much information with our users as allowed by local rules. Estately can also email you updates when new homes come on the market that match your search, change price, or go under contract.
Checking…
•
Last updated Jul 15, 2025
•
MLS# P1-22303 —
This property is listed in more than one place. See it here, and here, and here.
The Building
-
Year Built:1926
-
Year Built Source:Assessor
-
Building Area Total:2727.00
-
Total Number Of Units:3
-
# of Buildings:3
-
Architectural Style:Bungalow, Traditional, Spanish
-
Roof:Composition
-
Exterior Features:Rain Gutters, Balcony
-
Accessibility Features:2+ Access Exits, Parking
-
Common Walls:No Common Walls
-
Faces:West
-
# of Separate Gas Meters:3
-
# of Separate Water Meters:3
-
# of Separate Electric Meters:3
Interior
-
Features:Beamed Ceilings, Balcony, Granite Counters, Storage, Recessed Lighting, High Ceilings, Crown Molding
-
Levels:Two
-
Window Features:Blinds, Shutters
-
Flooring:Carpet, Wood, Tile, Laminate
-
Room Type:Multi-Level Bedroom, Primary Suite
-
Fireplace:Yes
-
Fireplace:Gas, Wood Burning, Living Room
-
Laundry:Inside, Gas Dryer Hookup, Washer Hookup, In Kitchen, In Closet
-
Laundry:1
Financial & Terms
-
Disclosures:Rent Control
Location
-
Directions:North of Sunset, take Hyperion Ave, to Rowena Ave(turn Rt) to Auburn St.turn left.
-
Latitude:34.10878500
-
Longitude:-118.26529500
The Property
-
Property Type:Residential Income
-
Subtype:Triplex
-
Zoning:LARD1.5 XL
-
Lot Features:Lawn, Park Nearby, Sprinkler System, Sprinklers On Side, Sprinklers In Rear, Sprinklers In Front, Yard, Sprinklers Timer, Paved, Sloped Down
-
Lot Size Area:9792.0000
-
Lot Size Acres:0.2248
-
Lot Size SqFt:9792.00
-
Lot Size Source:Assessor
-
View:1
-
View:Hills, Panoramic, Neighborhood, Landmark
-
Fencing:Brick, Wrought Iron, Wood
-
Fence:Yes
-
Security Features:Carbon Monoxide Detector(s), Smoke Detector(s)
-
Road Frontage:Alley, City Street
-
Other Structures:Shed(s)
-
Land Lease:No
Listing Agent
- Contact info:
- No listing contact info available
Taxes
-
Tax Lot:8
The Listing
-
Special Listing Conditions:Trust
-
Parcel Number:5434300008
Heating & Cooling
-
Heating:1
-
Heating:Central
-
Cooling:Yes
-
Cooling:Central Air
Utilities
-
Utilities:Sewer Connected
-
Sewer:Public Sewer
-
Electric:220 Volts
-
Water Source:Public
Appliances
-
Appliances:Dishwasher, Gas Range
-
Included:Yes
The Community
-
Subdivision:Not Applicable
-
Subdivision:Not Applicable
-
Features:Golf, Biking, Park, Dog Park
-
Pool:None
-
Senior Community:No
-
Private Pool:No
-
Spa Features:None
-
Assessments:No
-
Assessments:None
Parking
-
Parking:Yes
-
Parking:Garage, Garage Faces Rear, Garage - Two Door
-
Parking Spaces:4.00
-
Garage Spaces:2.00
Walk Score®
Provided by WalkScore® Inc.
Walk Score is the most well-known measure of walkability for any address. It is based on the distance to a variety of nearby services and pedestrian friendliness. Walk Scores range from 0 (Car-Dependent) to 100 (Walker’s Paradise).
Bike Score®
Provided by WalkScore® Inc.
Bike Score evaluates a location's bikeability. It is calculated by measuring bike infrastructure, hills, destinations and road connectivity, and the number of bike commuters. Bike Scores range from 0 (Somewhat Bikeable) to 100 (Biker’s Paradise).
Transit Score®
Provided by WalkScore® Inc.
Transit Score measures a location's access to public transit. It is based on nearby transit routes frequency, type of route (bus, rail, etc.), and distance to the nearest stop on the route. Transit Scores range from 0 (Minimal Transit) to 100 (Rider’s Paradise).
Soundscore™
Provided by HowLoud
Soundscore is an overall score that accounts for traffic, airport activity, and local sources. A Soundscore rating is a number between 50 (very loud) and 100 (very quiet).
Sale history
| Date | Event | Source | Price | % Change |
|---|---|---|---|---|
|
7/14/25
Jul 14, 2025
|
Price Changed | CRMLS_CA | $1,795,000 | -10.0% |
|
5/17/25
May 17, 2025
|
Listed / Active | CRMLS_CA | $1,995,000 |
























