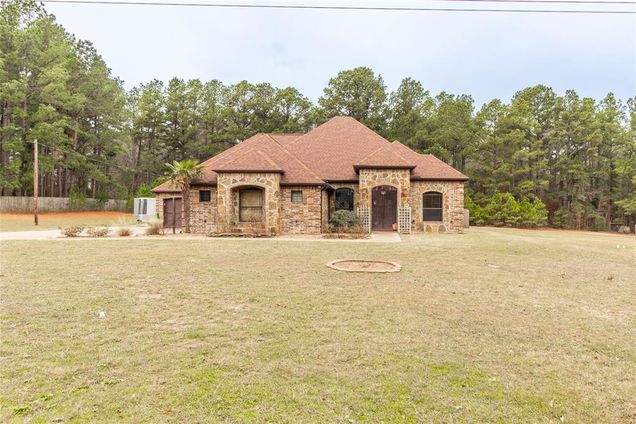273 Cr 4924
Troup, TX 75789
Map
- 3 beds
- 3 baths
- 2,626 sqft
- ~2 acre lot
- $209 per sqft
- 2008 build
- – on site
Situated on 1.52 acres, this spacious 2,626 sqft home is designed for comfort, convenience, and plenty of room to grow. Whether you’re a hobbyist, love to entertain, or simply enjoy having space to spread out, this home has something for everyone. As soon as you step inside, you’ll notice the bright and open living areas that are perfect for family life and hosting guests. The open layout gives you plenty of space to relax and enjoy time together, while the two pantries provide tons of room for food storage or organizing all your essentials. The laundry room is equipped with built-in bins, making it easier than ever to keep things tidy and organized. The bright office is filled with natural light, creating a bright and inspiring workspace perfect for productivity! For those who enjoy working on projects, you’ll love the two workshops on the property. The wood shop is perfect for all your woodworking ideas, while the metal shop comes with a carport for even more space to work or store larger items. Plus, with 110v and 220v RV hookups, you can park and power your RV right at home—ideal for road-trippers and visiting friends or family. You’ll never have to worry about power outages, thanks to the included propane generator that keeps you connected and comfortable during unexpected events. Inside, the home is wired for surround sound, so you can enjoy movie nights with a full cinematic experience. Step outside and you’ll find a fenced-in yard, giving your pets a safe, spacious area to play. The sunroom is a peaceful spot to relax year-round, filled with natural light and a perfect place to unwind after a busy day. With thoughtful storage solutions, versatile spaces for work and play, and a floor plan designed for easy living, this home truly has it all. Don’t miss out on the chance to own this incredible property—schedule your showing today and see everything it has to offer! Motivated sellers! Bring an offer!

Last checked:
As a licensed real estate brokerage, Estately has access to the same database professional Realtors use: the Multiple Listing Service (or MLS). That means we can display all the properties listed by other member brokerages of the local Association of Realtors—unless the seller has requested that the listing not be published or marketed online.
The MLS is widely considered to be the most authoritative, up-to-date, accurate, and complete source of real estate for-sale in the USA.
Estately updates this data as quickly as possible and shares as much information with our users as allowed by local rules. Estately can also email you updates when new homes come on the market that match your search, change price, or go under contract.
Checking…
•
Last updated Jul 19, 2025
•
MLS# 21005646 —
The Building
-
Year Built:2008
-
Structural Style:Single Detached
-
Patio And Porch Features:Enclosed
-
Accessibility Features:No
-
Other Equipment:Generator
-
Roof:Composition
-
Basement:No
-
Foundation Details:Slab
-
Levels:One
-
Construction Materials:Brick
Interior
-
Interior Features:Granite Counters, Kitchen Island, Open Floorplan, Pantry, Walk-In Closet(s)
-
Flooring:Concrete
-
Laundry Features:Electric Dryer Hookup, Gas Dryer Hookup
-
# of Dining Areas:1
-
# of Living Areas:1
Room Dimensions
-
Living Area:2626.00
Location
-
Directions:veer right on 135, turn left onto CR 4924, house is on the left
-
Latitude:32.09442300
-
Longitude:-95.20447500
The Property
-
Property Type:Residential
-
Property Subtype:Single Family Residence
-
Property Attached:Yes
-
Parcel Number:985831131
-
Lot Features:Cul-De-Sac
-
Lot Size:1 to < 3 Acres
-
Lot Size SqFt:66211.2000
-
Lot Size Acres:1.5200
-
Lot Size Area:1.5200
-
Lot Size Units:Acres
-
Will Subdivide:No
Listing Agent
- Contact info:
- No listing contact info available
Beds
-
Bedrooms Total:3
Baths
-
Total Baths:2.10
-
Total Baths:3
-
Full Baths:2
-
Half Baths:1
Heating & Cooling
-
Heating:Central
Utilities
-
Utilities:Septic
Appliances
-
Appliances:Dishwasher, Disposal
Schools
-
School District:Troup ISD
-
Elementary School:Troup
-
Elementary School Name:Troup
-
Middle School Name:Troup
-
High School Name:Troup
The Community
-
Subdivision Name:Gatewood Estates
-
Senior Community:No
-
Pool:No
-
Association Type:None
Parking
-
Garage:Yes
-
Attached Garage:Yes
-
Garage Spaces:3
-
Covered Spaces:3
-
Parking Features:Garage, Storage
Monthly cost estimate

Asking price
$549,500
| Expense | Monthly cost |
|---|---|
|
Mortgage
This calculator is intended for planning and education purposes only. It relies on assumptions and information provided by you regarding your goals, expectations and financial situation, and should not be used as your sole source of information. The output of the tool is not a loan offer or solicitation, nor is it financial or legal advice. |
$2,942
|
| Taxes | N/A |
| Insurance | $151 |
| Utilities | $149 See report |
| Total | $3,242/mo.* |
| *This is an estimate |
Walk Score®
Provided by WalkScore® Inc.
Walk Score is the most well-known measure of walkability for any address. It is based on the distance to a variety of nearby services and pedestrian friendliness. Walk Scores range from 0 (Car-Dependent) to 100 (Walker’s Paradise).
Bike Score®
Provided by WalkScore® Inc.
Bike Score evaluates a location's bikeability. It is calculated by measuring bike infrastructure, hills, destinations and road connectivity, and the number of bike commuters. Bike Scores range from 0 (Somewhat Bikeable) to 100 (Biker’s Paradise).
Air Pollution Index
Provided by ClearlyEnergy
The air pollution index is calculated by county or urban area using the past three years data. The index ranks the county or urban area on a scale of 0 (best) - 100 (worst) across the United Sates.





































