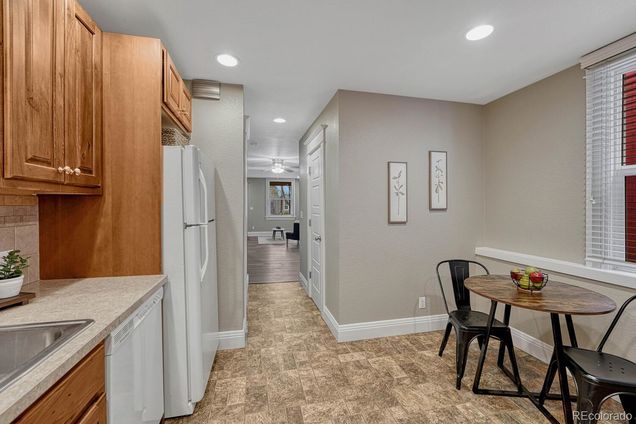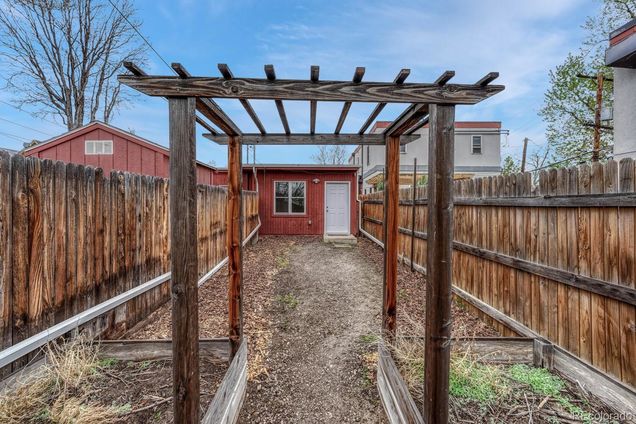2726 W 33rd Avenue
Denver, CO 80211
Map
- 1 bed
- 1 bath
- 941 sqft
- 2,251 sqft lot
- $441 per sqft
- 1910 build
- – on site
More homes
This charming ROW home in Denver's Potter Highlands is a delightful blend of historic charm and modern updates that create a welcoming atmosphere! No HOA with this terrific investment opportunity! The natural light in the living room, the bonus/dining area, combined with original woodwork and thoughtful renovations, makes it an inviting space! Features include decorative lighting, new carpet, fresh paint, high ceilings, newer trim and doors. The efficiently laid out kitchen is designed with ample space for a cozy nook, a sizable pantry, modern lighting, handsome wood cabinetry, and is perfect for your casual meals! Adjacent to the kitchen, you will find a separate, huge laundry and storage area, adding to the home's practicality. The spacious bedroom offers a walk-in closet, a private entrance to the patio, and new carpet. An updated full bath completes the interior, ensuring convenience and comfort. Outside, the charming porch and private backyard enhance the outdoor living experience, and the off-street parking is a practical bonus. Its proximity to Highland Park, Sloans Lake, Downtown Denver, Ball Arena, Highland Square restaurants & shops, with convenient access to I-25 makes it a desirable location, appealing to both investors and homeowners alike.

Last checked:
As a licensed real estate brokerage, Estately has access to the same database professional Realtors use: the Multiple Listing Service (or MLS). That means we can display all the properties listed by other member brokerages of the local Association of Realtors—unless the seller has requested that the listing not be published or marketed online.
The MLS is widely considered to be the most authoritative, up-to-date, accurate, and complete source of real estate for-sale in the USA.
Estately updates this data as quickly as possible and shares as much information with our users as allowed by local rules. Estately can also email you updates when new homes come on the market that match your search, change price, or go under contract.
Checking…
•
Last updated Jul 1, 2025
•
MLS# 5260987 —
The Building
-
Year Built:1910
-
Construction Materials:Brick, Frame
-
Building Area Total:941
-
Building Area Source:Appraiser
-
Structure Type:Duplex
-
Roof:Other
-
Levels:One
-
Basement:false
-
Common Walls:1 Common Wall
-
Exterior Features:Private Yard
-
Patio And Porch Features:Covered, Front Porch
-
Window Features:Double Pane Windows
-
Above Grade Finished Area:941
-
Property Attached:true
Interior
-
Interior Features:Ceiling Fan(s), Eat-in Kitchen, High Ceilings, Open Floorplan, Pantry, Walk-In Closet(s)
-
Flooring:Carpet, Linoleum, Vinyl
-
Laundry Features:In Unit
Room Dimensions
-
Living Area:941
Financial & Terms
-
Ownership:Individual
-
Possession:Immediate
Location
-
Latitude:39.76309658
-
Longitude:-105.0213049
The Property
-
Property Type:Residential
-
Property Subtype:Single Family Residence
-
Parcel Number:2291-33-042
-
Property Condition:Updated/Remodeled
-
Zoning:U-TU-B
-
Lot Features:Level
-
Lot Size Area:2251
-
Lot Size Acres:0.05
-
Lot Size SqFt:2,251 Sqft
-
Lot Size Units:Square Feet
-
Exclusions:None
-
Fencing:Partial
-
Road Frontage Type:Public
-
Road Surface Type:Paved
Listing Agent
- Contact info:
- Agent phone:
- (303) 868-3097
- Office phone:
- (303) 458-0100
Taxes
-
Tax Year:2024
-
Tax Annual Amount:$2,275
Beds
-
Bedrooms Total:1
-
Main Level Bedrooms:1
Baths
-
Total Baths:1
-
Full Baths:1
-
Main Level Baths:1
The Listing
Heating & Cooling
-
Heating:Baseboard
-
Cooling:None
Utilities
-
Utilities:Electricity Connected, Natural Gas Connected
-
Sewer:Public Sewer
-
Water Included:Yes
-
Water Source:Public
Appliances
-
Appliances:Dishwasher, Dryer, Oven, Refrigerator, Washer
Schools
-
Elementary School:Edison
-
Elementary School District:Denver 1
-
Middle Or Junior School:Skinner
-
Middle Or Junior School District:Denver 1
-
High School:North
-
High School District:Denver 1
The Community
-
Subdivision Name:Potter Highlands
-
Association:false
-
Senior Community:false
Parking
-
Parking Total:1
-
Attached Garage:false
Walk Score®
Provided by WalkScore® Inc.
Walk Score is the most well-known measure of walkability for any address. It is based on the distance to a variety of nearby services and pedestrian friendliness. Walk Scores range from 0 (Car-Dependent) to 100 (Walker’s Paradise).
Bike Score®
Provided by WalkScore® Inc.
Bike Score evaluates a location's bikeability. It is calculated by measuring bike infrastructure, hills, destinations and road connectivity, and the number of bike commuters. Bike Scores range from 0 (Somewhat Bikeable) to 100 (Biker’s Paradise).
Transit Score®
Provided by WalkScore® Inc.
Transit Score measures a location's access to public transit. It is based on nearby transit routes frequency, type of route (bus, rail, etc.), and distance to the nearest stop on the route. Transit Scores range from 0 (Minimal Transit) to 100 (Rider’s Paradise).
Soundscore™
Provided by HowLoud
Soundscore is an overall score that accounts for traffic, airport activity, and local sources. A Soundscore rating is a number between 50 (very loud) and 100 (very quiet).
Max Internet Speed
Provided by BroadbandNow®
This is the maximum advertised internet speed available for this home. Under 10 Mbps is in the slower range, and anything above 30 Mbps is considered fast. For heavier internet users, some plans allow for more than 100 Mbps.



























