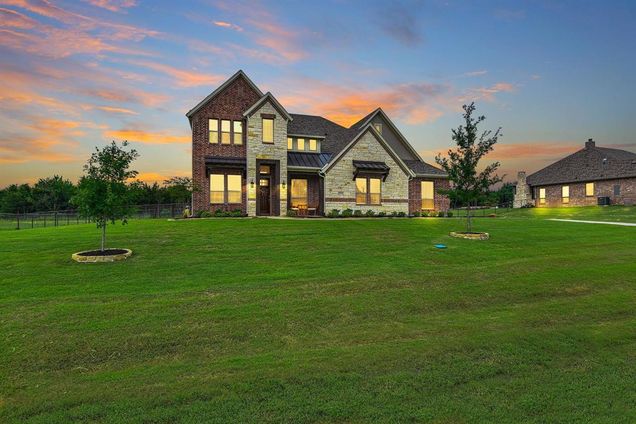272 Stockton Drive
Van Alstyne, TX 75495
Map
- 5 beds
- 5 baths
- 4,020 sqft
- ~1 acre lot
- $217 per sqft
- 2020 build
- – on site
More homes
Spotless Chapel Creek home with extensive builder upgrades on one-acre exterior lot, back is tree lined for your privacy. 5 car tandem depth garage Just outside the city limits, enjoy all that Van Alstyne offers without city, MUD or PID taxes, only 5 min. to schools, 15 min. to T.I. Gigabyte fiber internet, easy access to town and highways. Enjoy easy living with game & media room, Cat-6 throughout, covered patio with fireplace and 2nd screened patio for bug free enjoyment or stroll the nearby shaded community trail. Plenty of room to add your own pool! Hand scrapped hardwoods and impressive curved staircase greet your guests leading to the open living area with fireplace. Owner's suite and one bedroom with ensuite down. Pet Fenced, Energy efficient tankless water heater, gas heat, radiant barrier, over a foot of insulation and built in pest defense system. See docs for electric bills, fiber speed, floor plan, builder upgrade list, SD and full original pre-purchase inspection.

Last checked:
As a licensed real estate brokerage, Estately has access to the same database professional Realtors use: the Multiple Listing Service (or MLS). That means we can display all the properties listed by other member brokerages of the local Association of Realtors—unless the seller has requested that the listing not be published or marketed online.
The MLS is widely considered to be the most authoritative, up-to-date, accurate, and complete source of real estate for-sale in the USA.
Estately updates this data as quickly as possible and shares as much information with our users as allowed by local rules. Estately can also email you updates when new homes come on the market that match your search, change price, or go under contract.
Checking…
•
Last updated Jun 20, 2025
•
MLS# 20324283 —
The Building
-
Year Built:2020
-
Year Built Details:Preowned
-
Architectural Style:Traditional
-
Structural Style:Single Detached
-
Patio And Porch Features:Covered, Front Porch, Patio
-
Accessibility Features:No
-
Roof:Composition
-
Basement:No
-
Foundation Details:Slab
-
Levels:Two
-
Green Energy Efficient:12 inch+ Attic Insulation, Appliances, HVAC, Insulation, Low Flow Commode, Rain / Freeze Sensors, Waterheater
-
Construction Materials:Brick
Interior
-
Interior Features:Built-in Features, Chandelier, Double Vanity, Granite Counters, High Speed Internet Available, Kitchen Island, Open Floorplan, Pantry, Walk-In Closet(s), Wired for Data
-
Flooring:Carpet, Ceramic Tile, Hardwood
-
Fireplaces Total:2
-
Fireplace Features:Family Room, Gas, Gas Starter
-
Laundry Features:Electric Dryer Hookup, Utility Room, Full Size W/D Area, Washer Hookup
-
# of Dining Areas:1
-
# of Living Areas:3
Room Dimensions
-
Living Area:4020.00
Location
-
Directions:Exit Hwy 75, East on Van Alstyne Parkway, Left at light on Hwy 5, Right on Old Hwy 6 past the high school, then left past tracks, right on Stockton.
-
Latitude:33.45094700
-
Longitude:-96.57754200
The Property
-
Property Type:Residential
-
Property Subtype:Single Family Residence
-
Property Attached:Yes
-
Parcel Number:393312
-
Lot Features:Acreage, Landscaped, Level, Lrg. Backyard Grass, Subdivision
-
Lot Size:1 to < 3 Acres
-
Lot Size SqFt:45084.6000
-
Lot Size Acres:1.0350
-
Lot Size Area:1.0350
-
Lot Size Units:Acres
-
Easements:Drainage, Utilities
-
Restrictions:Building, Deed, Easement(s)
-
Exclusions:SimpliSafe/Ring security system, garage workbenches, patio grill.
-
Fencing:Gate, Metal, Pipe, Wire
-
Soil Type:Unknown
-
Vegetation:Grassed, Partially Wooded
-
Exterior Features:Covered Patio/Porch, Rain Gutters
-
Will Subdivide:No
Listing Agent
- Contact info:
- No listing contact info available
Taxes
-
Tax Lot:25
-
Tax Block:A
-
Tax Legal Description:CHAPEL CREEK FARMS AT VAN ALSTYNE PHASE II, B
Beds
-
Bedrooms Total:5
Baths
-
Total Baths:4.10
-
Total Baths:5
-
Full Baths:4
-
Half Baths:1
The Listing
Heating & Cooling
-
Heating:Electric, Fireplace(s), Natural Gas
-
Cooling:Ceiling Fan(s), Central Air, Electric, Multi Units
Utilities
-
Utilities:Aerobic Septic, Asphalt, Co-op Water, Community Mailbox, Concrete, Individual Water Meter, Outside City Limits, Underground Utilities
-
Green Indoor Air Quality:Integrated Pest Management
Appliances
-
Appliances:Dishwasher, Disposal, Electric Oven, Microwave, Double Oven, Tankless Water Heater, Vented Exhaust Fan
Schools
-
School District:Van Alstyne ISD
-
Elementary School:Bob and Lola Sanford
-
Elementary School Name:Bob and Lola Sanford
-
Jr High School Name:Van Alstyne
-
High School Name:Van Alstyne
The Community
-
Subdivision Name:Chapel Creek Farms At Van Alst
-
Senior Community:No
-
Pool:No
-
Association Type:Mandatory
-
Association Fee:1000
-
Association Fee Includes:Maintenance Grounds, Management Fees
-
Association Fee Frequency:Annually
Parking
-
Garage:Yes
-
Attached Garage:Yes
-
Garage Spaces:5
-
Garage Length:35
-
Garage Width:23
-
Covered Spaces:5
-
Parking Features:Garage Single Door
Air Pollution Index
Provided by ClearlyEnergy
The air pollution index is calculated by county or urban area using the past three years data. The index ranks the county or urban area on a scale of 0 (best) - 100 (worst) across the United Sates.


