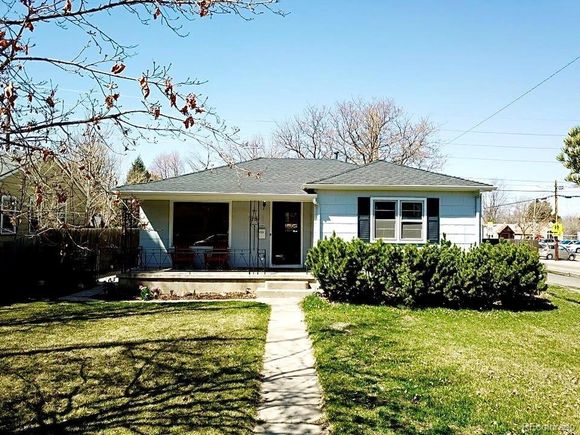2705 S Gilpin St
Denver, CO 80210
Map
- 5 beds
- 2 baths
- 1,880 sqft
- 6,250 sqft lot
- $365 per sqft
- 1951 build
- – on site
More homes
***PRICE DROP TO $675,000.00*** ****Optional accessory dwelling unit possibilities. Please read more about it below*** ***UPDATE APRIL 11th: Hardwood floors have just been sanded and resurfaced! They look BEAUTIFUL! Pictures are coming soon!*** Home now comes with a 1 year home warranty, hardwood floors will be sanded and resurfaced, along with the bath tub being repainted! This ranch style home has a fully remodeled basement and is located on a corner lot just a few blocks south of The University Of Denver.Cross streets are East Yale Ave and Gilpin St. Total sq.ft.: 1967 (Up: 924, basement: 1,027, Unfinished storage room: 103) Ready to be a full house for a large family or a two family rental.The side door access opens up to a small area where you can have access to the upstairs kitchen or lock the kitchen door and have a private access to the basement living area. Rental opportunity: Upstairs and basement each have their own private entrance, full kitchen, and washer/dryer. Upstairs includes:2 bedrooms and 1 full bath, full kitchen, and a full kitchen. Fully remodeled basement includes: three bedrooms with one of them being non-conforming, 3/4 bathroom, a small storage area, and a beautiful kitchen. Also, ally access detached 2 car garage, shed, brand new sewer line from basement to alley/city connection, and newly put in reinforced fence around the backyard. Sewer line was scoped with a clean bill of health. All appliances included in the sale. **This home comes with respectable basement renters with a pleasant and quite dog. They have a lease until September 31th, 2021.** https://listing.virtuance.com/listing/2705-s-gilpin-st-denver-colorado Property comes as is at this time.

Last checked:
As a licensed real estate brokerage, Estately has access to the same database professional Realtors use: the Multiple Listing Service (or MLS). That means we can display all the properties listed by other member brokerages of the local Association of Realtors—unless the seller has requested that the listing not be published or marketed online.
The MLS is widely considered to be the most authoritative, up-to-date, accurate, and complete source of real estate for-sale in the USA.
Estately updates this data as quickly as possible and shares as much information with our users as allowed by local rules. Estately can also email you updates when new homes come on the market that match your search, change price, or go under contract.
Checking…
•
Last updated May 3, 2025
•
MLS# 2589152 —
The Building
-
Year Built:1951
-
New Construction:false
-
Construction Materials:Wood/Frame
-
Architectural Style:Ranch
-
Total SqFt:1,967 Sqft
-
Building Area Total:940
-
Roof:Composition
-
Foundation Details:Slab
-
Levels:One
-
Basement:Full
-
Stories:1
-
Direction Faces:East
-
Window Features:Double Pane Windows
-
Patio And Porch Features:Patio
-
Accessibility Features:Level Lot
-
Above Grade Finished Area:940
-
Below Grade Finished Area:1027
Interior
-
Interior Features:Eat-in Kitchen
-
Kitchen Level:Basement
-
Dining Room Level:Main
-
Family Room Level:Basement
-
Laundry Features:In Basement
Room Dimensions
-
Living Area:1880
-
Living Area Units:Square Feet
-
Living Area Source:Assessor
Financial & Terms
-
Listing Terms:Cash
Location
-
Directions:From I-25 south and University, You would go south until you hit Yale St. Once you hit Yale St, take a right(west) until you run into Gilpin St. Then take a left and it's the first house on the west side of the street.
-
Coordinates:-104.967957, 39.667469
-
Latitude:39.667469
-
Longitude:-104.967957
The Property
-
Property Type:Residential
-
Property Subtype:Residential-Detached
-
Lot Features:Gutters
-
Lot Size Acres:0.14
-
Lot Size SqFt:6,250 Sqft
-
Lot Size Area:6250
-
Lot Size Units:Square Feet
-
Zoning:E-SU-DX
-
Exclusions:Sellers and renters personal property.
-
Horse:false
-
Fencing:Fenced
-
Other Structures:Outbuildings
-
Waterfront:false
-
Road Surface Type:Paved
-
Has Water Rights:No
Listing Agent
- Contact info:
- No listing contact info available
Taxes
-
Tax Year:2019
-
Tax Annual Amount:$2,690
Beds
-
Bedrooms Total:5
-
Bedroom 2 Level:Main
-
Bedroom 3 Level:Basement
-
Bedroom 4 Level:Basement
-
Bedroom 5 Level:Basement
-
Master Bedroom Level:Main
Baths
-
Total Baths:2
-
Three Quarter Baths:1
-
Full Baths:1
The Listing
-
Special Listing Conditions:Private Owner
Heating & Cooling
-
Heating:Forced Air
-
Heating:true
-
Cooling:Room Air Conditioner
-
Cooling:true
Utilities
-
Utilities:Natural Gas Available
-
Gas:Natural Gas
-
Electric:Electric
-
Sewer:City Sewer
-
Water Source:City Water
-
Green Water Conservation:Efficient Hot Water Distribution
Appliances
-
Appliances:Self Cleaning Oven
Schools
-
Elementary School:Slavens E-8
-
Middle School:Merrill
-
High School:Thomas Jefferson
-
High School District:Denver 1
The Community
-
Association:false
-
Subdivision Name:University
-
Spa:false
-
Senior Community:false
Parking
-
Garage Spaces:2
-
Garage:true
-
Garage Type:Detached
-
Attached Garage:false
-
Covered Spaces:2
Soundscore™
Provided by HowLoud
Soundscore is an overall score that accounts for traffic, airport activity, and local sources. A Soundscore rating is a number between 50 (very loud) and 100 (very quiet).
Air Pollution Index
Provided by ClearlyEnergy
The air pollution index is calculated by county or urban area using the past three years data. The index ranks the county or urban area on a scale of 0 (best) - 100 (worst) across the United Sates.
Sale history
| Date | Event | Source | Price | % Change |
|---|---|---|---|---|
|
6/4/21
Jun 4, 2021
|
Sold | IRES | $687,500 |






























