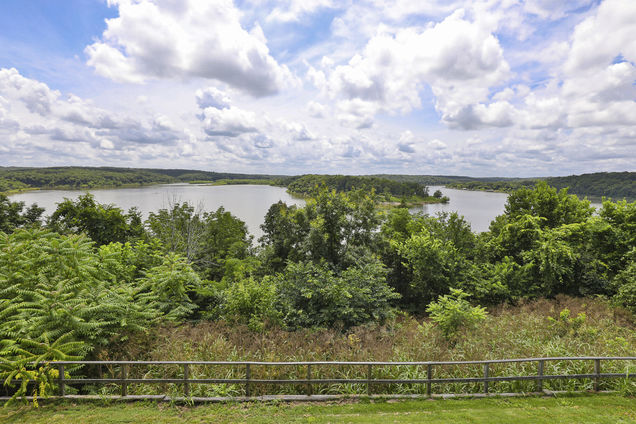27014 County Road 316
Urbana, MO 65767
Map
- 4 beds
- 3 baths
- 2,334 sqft
- 12,632 sqft lot
- $160 per sqft
- 1966 build
- – on site
Welcome to Serenity House! This fully furnished 4-bedroom, 3-bathroom Pomme De Terre lake home offers amazing panoramic views and a great layout maximizing the ability to entertain, while also offering privacy. Get outside and sit back and relax on any level you choose enjoying stunning lake views on the large covered deck, unwind and catch sun on the mid-deck, or entertain on the spacious lower concrete patio. Inside, you'll find two primary suites with private en-suite bathrooms, an updated kitchen, and large windows that flood the home with natural light and showcase the great views. The home also offers a game room with its own kitchenette. The unique space is perfect space for hanging out and entertaining. With the multi-level floorplan, the additional kitchenette allows for a kitchen on both levels. Additional features include 2 pellet stoves for alternative heating, a new HVAC system, and plenty of space with a large 2-car garage, shed for toys and equipment, and lower-level storage/mechanical room. For the investors out there, the property is an active Airbnb with solid history offering a turnkey rental opportunity. Existing furnishings are negotiable for a true turn key investment property. Whether you're looking for a lake house with amazing views to relax, a rental property to add to your portfolio, or both--this property has so much to offer.

Last checked:
As a licensed real estate brokerage, Estately has access to the same database professional Realtors use: the Multiple Listing Service (or MLS). That means we can display all the properties listed by other member brokerages of the local Association of Realtors—unless the seller has requested that the listing not be published or marketed online.
The MLS is widely considered to be the most authoritative, up-to-date, accurate, and complete source of real estate for-sale in the USA.
Estately updates this data as quickly as possible and shares as much information with our users as allowed by local rules. Estately can also email you updates when new homes come on the market that match your search, change price, or go under contract.
Checking…
•
Last updated Jul 17, 2025
•
MLS# 60299841 —
The Building
-
Year Built:1966
-
Architectural Style:Ranch
-
Construction Materials:Wood Siding
-
Building Area Total:2542
-
Above Grade Finished Area:2334
-
Roof:Composition
-
Stories:2
-
Basement:Walk-Out Access, Sump Pump, Storage Space, Interior Entry, Finished, Plumbed, Full
-
Basement:true
-
Exterior Features:Rain Gutters
-
Patio And Porch Features:Patio, Covered, Rear Porch, Deck
-
Below Grade Unfinished Area:208
-
Door Features:Storm Door(s)
Interior
-
Interior Features:Walk-in Shower, Tile Counters
-
Flooring:Carpet, Tile
-
Fireplace:true
-
Fireplace Features:Family Room, Basement, Pellet
-
Laundry Features:In Basement
Room Dimensions
-
Living Area:2334
Location
-
Directions:From the Bolivar square, head east on E Broadway St/MO-32 for .8 miles. Turn left on MO Highway D and travel for 13.7 miles. Turn right on MO-64 and travel for 3.3 miles. Turn left on State Highway HH and travel for 5.7 miles. Turn left on County Road 316 and travel for 2.5 miles. The house will be on your left.
-
Longitude:-93.258691
-
Latitude:37.843753
The Property
-
Property Type:Residential
-
Property Subtype:Single Family Residence
-
Lot Features:Water View, Adjoins Government Land, Waterfront, Mature Trees, Lake View
-
Lot Size Acres:0.29
-
Parcel Number:09-8.0-28-002-002-005.001
-
View:Panoramic, Lake
-
View:true
-
Waterfront View:View
-
Other Structures:Storage Shed
-
Road Frontage Type:County Road
-
Road Surface Type:Chip And Seal
Listing Agent
- Contact info:
- Agent phone:
- (417) 225-0256
- Office phone:
- (417) 777-7740
Taxes
-
Tax Year:2024
-
Tax Annual Amount:1093.88
Beds
-
Total Bedrooms:4
Baths
-
Total Baths:3
-
Full Baths:3
Heating & Cooling
-
Heating:Central
-
Cooling:Central Air, Ceiling Fan(s)
Utilities
-
Sewer:Septic Tank
-
Water Source:Shared Well
Appliances
-
Appliances:Dishwasher, Free-Standing Electric Oven, Microwave, Refrigerator
Schools
-
Elementary School:Skyline
-
Middle Or Junior School:Skyline
-
High School:Skyline
The Community
-
Subdivision Name:Hickory-Not in List
-
Docks Slips:No
Parking
-
Garage:true
-
Garage Spaces:2
-
Parking Features:Parking Space, Side By Side, Garage Faces Front, Additional Parking
Monthly cost estimate

Asking price
$375,000
| Expense | Monthly cost |
|---|---|
|
Mortgage
This calculator is intended for planning and education purposes only. It relies on assumptions and information provided by you regarding your goals, expectations and financial situation, and should not be used as your sole source of information. The output of the tool is not a loan offer or solicitation, nor is it financial or legal advice. |
$2,008
|
| Taxes | $91 |
| Insurance | $103 |
| Utilities | $192 See report |
| Total | $2,394/mo.* |
| *This is an estimate |
Air Pollution Index
Provided by ClearlyEnergy
The air pollution index is calculated by county or urban area using the past three years data. The index ranks the county or urban area on a scale of 0 (best) - 100 (worst) across the United Sates.
Sale history
| Date | Event | Source | Price | % Change |
|---|---|---|---|---|
|
7/17/25
Jul 17, 2025
|
Listed / Active | SOMO | $375,000 |













































