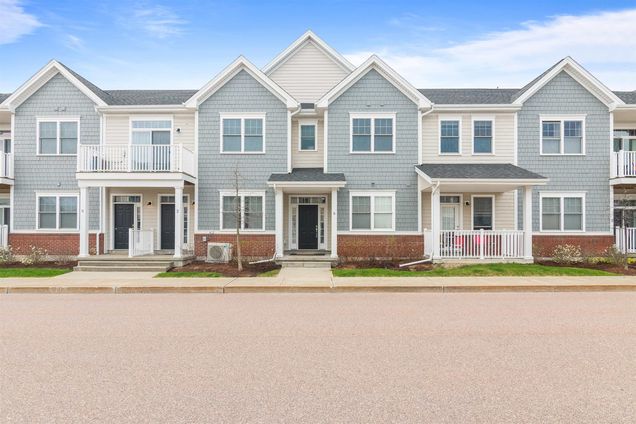27 Kettlepond Unit 8
Williston, VT 05495
Map
- 2 beds
- 2 baths
- 1,652 sqft
- $278 per sqft
- 2018 build
- – on site
More homes
Move-In ready top floor Finney Crossing home. This gorgeous light-filled unit is freshly painted and like new! The only unit in the building with a deck/balcony for added outside enjoyment. Fantastic location close to all Williston has to offer. The home features two spacious bedrooms including a primary with a 3/4 bath and walk-in closet. The bedrooms are on opposite sides of the home for added privacy. The open floor plan features a spacious kitchen with stainless Whirlpool appliances, granite counters, 42” upper cabinets and a large island. A large dining/living room with a slider out to the deck. There is a laundry room complete with washer and dryer. Vinyl plank flooring throughout providing a modern feel and ease of maintenance. Natural gas on-demand heat and hot water and Mini-splits for cooling. A one-car garage with extra storage and plenty of parking. Association amenities include an in-ground pool, tennis, and clubhouse. Unit can be rented. Two pets allowed.

Last checked:
As a licensed real estate brokerage, Estately has access to the same database professional Realtors use: the Multiple Listing Service (or MLS). That means we can display all the properties listed by other member brokerages of the local Association of Realtors—unless the seller has requested that the listing not be published or marketed online.
The MLS is widely considered to be the most authoritative, up-to-date, accurate, and complete source of real estate for-sale in the USA.
Estately updates this data as quickly as possible and shares as much information with our users as allowed by local rules. Estately can also email you updates when new homes come on the market that match your search, change price, or go under contract.
Checking…
•
Last updated Jul 15, 2025
•
MLS# 5038898 —
The Building
-
Year Built:2018
-
Pre-Construction:No
-
Construction Status:Existing
-
Construction Materials:Wood Frame, Brick Exterior, Cement Exterior
-
Architectural Style:Top Floor
-
Roof:Shingle, Architectural Shingle
-
Total Stories:2
-
Units Per Building:9
-
Approx SqFt Total:1652
-
Approx SqFt Total Finished:1,652 Sqft
-
Approx SqFt Finished Above Grade:1,652 Sqft
-
Approx SqFt Finished Below Grade:0 Sqft
-
Approx SqFt Unfinished Above Grade Source:Assessor
-
Approx SqFt Finished Building Source:Assessor
-
Approx SqFt Unfinished Building Source:Assessor
-
Approx SqFt Finished Above Grade Source:Assessor
-
Other Equipment:Air Conditioner
-
Foundation Details:Concrete, Concrete Slab
Interior
-
Total Rooms:6
-
Flooring:Vinyl Plank
-
Room 1 Level:2
-
Room 2 Level:2
-
Room 3 Level:2
-
Room 4 Level:2
-
Room 1 Type:Kitchen
-
Room 2 Type:Living/Dining
-
Room 3 Type:Bedroom
-
Room 4 Type:Primary Bedroom
-
Rooms: Level 2Level 2: Bedroom, Level 2: Kitchen, Level 2: Living/Dining, Level 2: Primary Bedroom
-
Interior Features:Ceiling Fan, Dining Area, Kitchen Island, Kitchen/Dining, Kitchen/Living, Laundry Hook-ups, Primary BR w/ BA, Natural Light, Indoor Storage
Room Dimensions
-
Room 1 Dimensions:18 Sqft
-
Room 2 Dimensions:26 Sqft
-
Room 3 Dimensions:12 Sqft
-
Room 4 Dimensions:15 Sqft
Location
-
Directions:Route 2A to Zephr Road onto Kettlepond Lane. Parking either on street or behind building.
-
Latitude:44.451468023862212
-
Longitude:-73.105275457672121
The Property
-
Property Type:Condo
-
Property Class:Residential
-
Seasonal:No
-
Lot Features:Condo Development, Near Shopping, Near Public Transportatn
-
Zoning:R
-
Driveway:Common/Shared, Paved
-
Exterior Features:Balcony, Deck, In-Ground Pool, Tennis Court
Listing Agent
- Contact info:
- Office phone:
- (802) 363-7002
Taxes
-
Tax Year:2024-2025
-
Tax Year:2025
-
Taxes TBD:No
-
Tax - Gross Amount:$7,064.82
Beds
-
Total Bedrooms:2
Baths
-
Total Baths:2
-
Full Baths:1
-
Three Quarter Baths:1
The Listing
-
Price Per SqFt:278.45
-
Possession:At Closing
-
Foreclosed/Bank-Owned/REO:No
Heating & Cooling
-
Heating:Natural Gas, Baseboard, Mini Split
-
Cooling:Mini Split
Utilities
-
Utilities:Underground Utilities
-
Sewer:Public
-
Electric:100 Amp Service, Circuit Breaker(s)
-
Water Source:Public
Appliances
-
Appliances:Dishwasher, Dryer, Microwave, Gas Range, Refrigerator, Washer, On Demand Water Heater
The Community
-
Development / Subdivision:Finney Crossing
-
Condo Name:Finney Crossing
-
Association Amenities:Clubhouse, In-Ground Pool, Tennis Court
-
Covenants:Yes
-
Fee:229
-
Fee Frequency:Monthly
-
Fee 2:232
-
Fee 2 Frequency:Monthly
Parking
-
Garage:Yes
-
Garage Capacity:1
-
Parking Features:Auto Open, Driveway, Garage, On-Site, On Street, Visitor
Extra Units
-
Unit/Lot #:8
Walk Score®
Provided by WalkScore® Inc.
Walk Score is the most well-known measure of walkability for any address. It is based on the distance to a variety of nearby services and pedestrian friendliness. Walk Scores range from 0 (Car-Dependent) to 100 (Walker’s Paradise).
Bike Score®
Provided by WalkScore® Inc.
Bike Score evaluates a location's bikeability. It is calculated by measuring bike infrastructure, hills, destinations and road connectivity, and the number of bike commuters. Bike Scores range from 0 (Somewhat Bikeable) to 100 (Biker’s Paradise).
Soundscore™
Provided by HowLoud
Soundscore is an overall score that accounts for traffic, airport activity, and local sources. A Soundscore rating is a number between 50 (very loud) and 100 (very quiet).
Air Pollution Index
Provided by ClearlyEnergy
The air pollution index is calculated by county or urban area using the past three years data. The index ranks the county or urban area on a scale of 0 (best) - 100 (worst) across the United Sates.
Sale history
| Date | Event | Source | Price | % Change |
|---|---|---|---|---|
|
7/15/25
Jul 15, 2025
|
Sold | PRIME_MLS | $460,000 | -2.1% |
|
5/29/25
May 29, 2025
|
Sold Subject To Contingencies | PRIME_MLS | $469,900 | |
|
5/1/25
May 1, 2025
|
Listed / Active | PRIME_MLS | $469,900 |


































