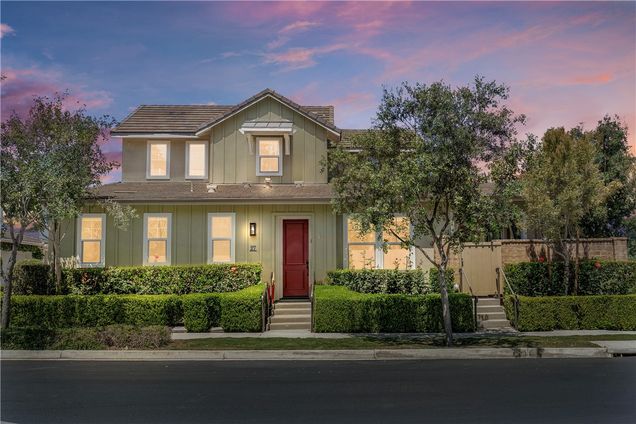27 Garcilla Drive
Rancho Mission Viejo, CA 92694
Map
- 3 beds
- 3 baths
- 1,761 sqft
- 3,000 sqft lot
- $766 per sqft
- 2017 build
- – on site
Welcome to 27 Garcilla—where elevated 55+ resort-style living meets timeless design and over $250,000 in thoughtful upgrades, all nestled in the sought-after Gavilan enclave of Rancho Mission Viejo. This beautifully enhanced home offers 3 beds, 3 baths, and a flexible layout designed to support both privacy and connection—perfect for hosting guests, aging in place, or creating a space that evolves with you. A warm welcome begins at the entry, where inviting curb appeal and a charming Dutch door with retractable screen set the tone for seamless indoor-outdoor living. Inside, hardwood flooring, elegant crown molding, freshly painted walls, and natural light complement the open flow of the great room—perfect for both everyday living and entertaining. At the heart of the home, the chef’s kitchen features white shaker cabinetry, granite countertops, reverse osmosis system, pendant lighting, and a generous island with bar seating. The open-concept great room extends seamlessly into the California Room through bi-fold glass doors—enhanced by a retractable screen and overhead heaters for year-round enjoyment. The backyard is an entertainer’s dream with a built-in BBQ island, granite-topped fire feature, water wall, recessed in-ground spa, and low-maintenance landscaping. The

Last checked:
As a licensed real estate brokerage, Estately has access to the same database professional Realtors use: the Multiple Listing Service (or MLS). That means we can display all the properties listed by other member brokerages of the local Association of Realtors—unless the seller has requested that the listing not be published or marketed online.
The MLS is widely considered to be the most authoritative, up-to-date, accurate, and complete source of real estate for-sale in the USA.
Estately updates this data as quickly as possible and shares as much information with our users as allowed by local rules. Estately can also email you updates when new homes come on the market that match your search, change price, or go under contract.
Checking…
•
Last updated Jun 16, 2025
•
MLS# CROC25115749 —
The Building
-
Year Built:2017
-
Building Area Units:Square Feet
-
Construction Materials:Stucco
-
Builder Name:CalAtlantic/Le
-
Foundation Details:Slab
-
Stories:2
-
Levels:Two Story
-
Entry Level:1
-
Security Features:Fire Sprinkler System
-
Accessibility Features:Other
-
Building Area Total:1761
-
Building Area Source:Assessor Agent-Fill
Interior
-
Interior Features:Family Room
-
Kitchen Features:Breakfast Bar, Dishwasher, Gas Range/Cooktop, Kitchen Island, Microwave, Oven Built-in, Range/Oven Built-in, Other
-
Fireplace:true
-
Fireplace Features:Other
Room Dimensions
-
Living Area:1761
-
Living Area Units:Square Feet
Location
-
Directions:Front Cow Camp; L on Chiquita Canyon; R at 2nd rou
The Property
-
Property Type:Residential
-
Property Subtype:Condominium
-
Exterior Features:Back Yard
-
Parcel Number:93058501
-
Lot Features:Close to Clubhouse
-
Lot Size Area:0.0689
-
Lot Size Acres:0.0689
-
Lot Size SqFt:3000
-
Lot Size Units:Acres
-
View:Hills
-
View:true
Listing Agent
- Contact info:
- No listing contact info available
Beds
-
Bedrooms Total:3
Baths
-
Total Baths:3
-
Full Baths:3
-
Bath Includes:Shower Over Tub
The Listing
-
Listing Terms:Cash
Heating & Cooling
-
Heating:Central
-
Heating:true
-
Cooling:Central Air
-
Cooling:true
Appliances
-
Appliances:Dishwasher
-
Laundry Features:Gas Dryer Hookup
Schools
-
High School District:Capistrano Unified
The Community
-
Association:true
-
Association Amenities:Clubhouse
-
Association Fee:438
-
Association Fee Frequency:Monthly
-
Association Fee Includes:Security/Gate Fee
-
# of Units In Community:1
-
Senior Community:true
-
Spa:true
-
Spa Features:Heated
-
Pool Private:false
-
Pool Features:Above Ground
Parking
-
Garage:true
-
Attached Garage:false
-
Garage Spaces:2
-
Carport:false
-
Parking Total:2
-
Parking Features:Attached
-
Covered Spaces:2
Monthly cost estimate

Asking price
$1,350,000
| Expense | Monthly cost |
|---|---|
|
Mortgage
This calculator is intended for planning and education purposes only. It relies on assumptions and information provided by you regarding your goals, expectations and financial situation, and should not be used as your sole source of information. The output of the tool is not a loan offer or solicitation, nor is it financial or legal advice. |
$7,228
|
| Taxes | N/A |
| Insurance | $371 |
| HOA fees | $438 |
| Utilities | $156 See report |
| Total | $8,193/mo.* |
| *This is an estimate |
Walk Score®
Provided by WalkScore® Inc.
Walk Score is the most well-known measure of walkability for any address. It is based on the distance to a variety of nearby services and pedestrian friendliness. Walk Scores range from 0 (Car-Dependent) to 100 (Walker’s Paradise).
Bike Score®
Provided by WalkScore® Inc.
Bike Score evaluates a location's bikeability. It is calculated by measuring bike infrastructure, hills, destinations and road connectivity, and the number of bike commuters. Bike Scores range from 0 (Somewhat Bikeable) to 100 (Biker’s Paradise).
Air Pollution Index
Provided by ClearlyEnergy
The air pollution index is calculated by county or urban area using the past three years data. The index ranks the county or urban area on a scale of 0 (best) - 100 (worst) across the United Sates.
Max Internet Speed
Provided by BroadbandNow®
This is the maximum advertised internet speed available for this home. Under 10 Mbps is in the slower range, and anything above 30 Mbps is considered fast. For heavier internet users, some plans allow for more than 100 Mbps.
Sale history
| Date | Event | Source | Price | % Change |
|---|---|---|---|---|
|
6/6/25
Jun 6, 2025
|
Listed / Active | BRIDGE | $1,350,000 |



























































