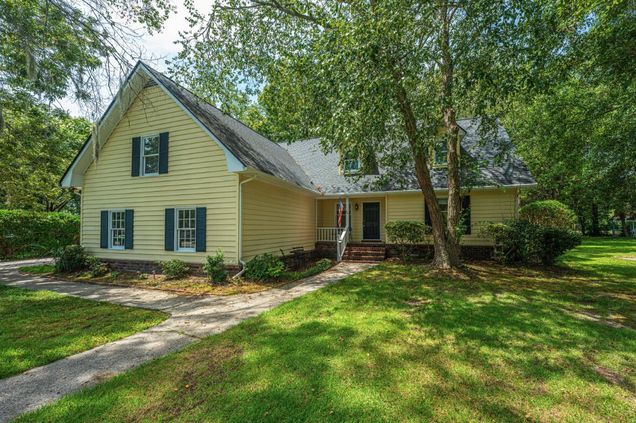27 Fitzroy Drive
Charleston, SC 29414
Map
- 3 beds
- 2.5 baths
- 2,782 sqft
- ~1/2 acre lot
- $204 per sqft
- 1984 build
- – on site
More homes
Introducing a captivating opportunity within the heart of Charleston, SC - 27 Fitzroy. Nestled within Shadowmoss Plantation, this exquisite single-family detached home offers an exceptional blend of timeless elegance and modern convenience.Situated on the 11th hole of the Shadowmoss golf course, this property boasts not just a home, but a lifestyle defined by scenic beauty and leisure. Built in 1984, the residence spans 2,782 sqft across two stories, offering 3 bedrooms and 2.5 baths, and a spacious room over the garage that can be transformed to meet your unique needs.The traditional architecture exudes warmth, while the interior surprises with cathedral/vaulted ceilings designed to elevate everyday living and entertainment. The owner's suite, on the downstairs levelprovides both privacy and accessibility with walk-in closets and access to the large back deck. Whether hosting intimate gatherings or larger social events, this home is designed for entertaining. The flow between indoor and outdoor spaces creates a seamless transition for guests, making it easy to enjoy the picturesque setting while celebrating special moments. Furthermore, the crawl space of this home is climatized, ensuring a controlled environment.. Additionally, there's a cedar closet upstairs, perfect for storing and preserving your belongings. The sunroom, showcasing floor-to-ceiling windows, and the adjacent spacious deck invite relaxation against the backdrop of golf course views and a lush 0.53-acre lot. Notably, an irrigation system graces both the front and back yard, ensuring that the well-manicured landscapes surrounding the home stay vibrant and inviting year-round. With a premium location in the West Ashley area, this property presents an unmissable chance to own not just a home, but an extraordinary way of life. Seize this opportunity and experience the best of Charleston living.

Last checked:
As a licensed real estate brokerage, Estately has access to the same database professional Realtors use: the Multiple Listing Service (or MLS). That means we can display all the properties listed by other member brokerages of the local Association of Realtors—unless the seller has requested that the listing not be published or marketed online.
The MLS is widely considered to be the most authoritative, up-to-date, accurate, and complete source of real estate for-sale in the USA.
Estately updates this data as quickly as possible and shares as much information with our users as allowed by local rules. Estately can also email you updates when new homes come on the market that match your search, change price, or go under contract.
Checking…
•
Last updated May 30, 2025
•
MLS# 23018815 —
The Building
-
Year Built:1984
-
New Construction:false
-
Architectural Style:Traditional
-
Roof:Asphalt
-
Foundation Details:Crawl Space
-
Levels:Two
-
Exterior Features:Lawn Irrigation
-
Construction Materials:Wood Siding
-
Patio And Porch Features:Deck
-
Building Area Total:2782
-
Building Area Units:Square Feet
Interior
-
Stories:2
-
Interior Features:Ceiling - Cathedral/Vaulted
-
Flooring:Ceramic Tile
-
Fireplace:true
-
Fireplace Features:Living Room
-
Laundry Features:Laundry Room
Financial & Terms
-
Listing Terms:Any
Location
-
Directions:Highway 61 To Shadowmoss Parkway, Left On Fitzroy Drive
-
Latitude:32.840085
-
Longitude:-80.070331
The Property
-
Property Type:Residential
-
Property Subtype:Single Family Detached
-
Property Attached:false
-
Other Structures:None
-
Lot Features:.5 - 1 Acre
-
Lot Size Acres:0.53
-
Lot Size Area:0.53
-
Lot Size SqFt:23086.8
-
Lot Size Units:Acres
Listing Agent
- Contact info:
- No listing contact info available
Beds
-
Bedrooms Total:3
-
Master Bedroom Level:Lower
-
Master Bedroom Features:Ceiling Fan(s), Outside Access
Baths
-
Full Baths:2
-
Half Baths:1
Heating & Cooling
-
Cooling:true
-
Cooling:Central Air
-
Heating:Electric
-
Heating:true
Utilities
-
Utilities:Dominion Energy
-
Water Source:Public
Schools
-
Community Features:Clubhouse
-
Elementary School:Drayton Hall
-
Middle Or Junior School:C E Williams
-
High School:West Ashley
The Community
-
Subdivision Name:Shadowmoss
-
Spa Features:Community
Parking
-
Garage:true
-
Garage Spaces:2
-
Carport:false
-
Covered Spaces:2
-
Parking Total:2
-
Parking Features:2 Car Garage
Any use of search facilities of CTMLS data on this site, other than by a consumer looking to purchase real estate, is prohibited. Properties provided courtesy of the Charleston Trident MLS Broker Reciprocity Database. Information being provided is for consumers' personal, non-commercial use and may not be used for any purpose other than to identify prospective properties consumers may be interested in purchasing. Data deemed reliable but not guaranteed accurate by the MLS.
Walk Score®
Provided by WalkScore® Inc.
Walk Score is the most well-known measure of walkability for any address. It is based on the distance to a variety of nearby services and pedestrian friendliness. Walk Scores range from 0 (Car-Dependent) to 100 (Walker’s Paradise).
Soundscore™
Provided by HowLoud
Soundscore is an overall score that accounts for traffic, airport activity, and local sources. A Soundscore rating is a number between 50 (very loud) and 100 (very quiet).
Air Pollution Index
Provided by ClearlyEnergy
The air pollution index is calculated by county or urban area using the past three years data. The index ranks the county or urban area on a scale of 0 (best) - 100 (worst) across the United Sates.
Sale history
| Date | Event | Source | Price | % Change |
|---|---|---|---|---|
|
5/30/25
May 30, 2025
|
Listed / Active | CTAR | ||
|
9/22/23
Sep 22, 2023
|
Sold | CTAR | $570,000 | |
|
8/21/23
Aug 21, 2023
|
Sold Subject To Contingencies | CTAR | $570,000 |













































