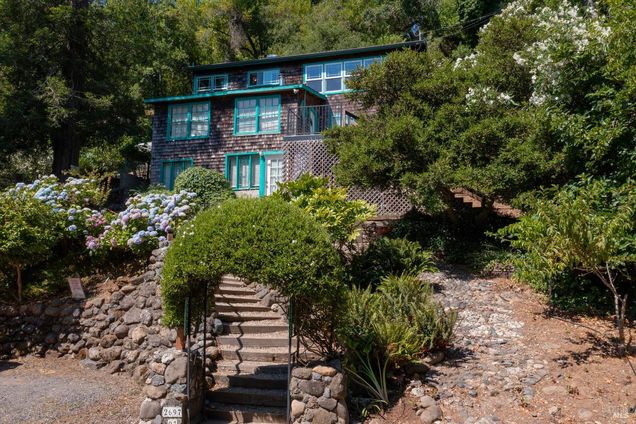2693 S Fitch Mountain Road
Healdsburg, CA 95448
Map
- 2 beds
- 1 bath
- – sqft
- 9,400 sqft lot
- 1932 build
- – on site
Discover a true Healdsburg geman artist's retreat for over 45 years, set across from the county beach on the Russian River and just ten minutes from downtown. 2693 South Fitch Mountain Road offers a rare blend of privacy, character, and versatility on a spacious, terraced lot filled with lush gardens and stonework. Lovingly restored by an artist's hand, every room reveals unique detail, from custom tile and stained glass to rich wood accents and natural light. The property includes three distinct living spacesperfect for extended family, guests, or generating rental income. Outdoor living is a highlight here, with layered patios, intimate seating areas, and mature landscaping that invite gathering or quiet contemplation. Locally known as Ana's Treehouse,'' this home has a soul all its owna place where every wall, view, and pathway feels intentional. With immediate river access for swimming and kayaking, plus the amenities of Healdsburg just minutes away, this is more than a home: it's a way of life. Don't miss this unique opportunity to own a piece of Sonoma County's artistic legacy.

Last checked:
As a licensed real estate brokerage, Estately has access to the same database professional Realtors use: the Multiple Listing Service (or MLS). That means we can display all the properties listed by other member brokerages of the local Association of Realtors—unless the seller has requested that the listing not be published or marketed online.
The MLS is widely considered to be the most authoritative, up-to-date, accurate, and complete source of real estate for-sale in the USA.
Estately updates this data as quickly as possible and shares as much information with our users as allowed by local rules. Estately can also email you updates when new homes come on the market that match your search, change price, or go under contract.
Checking…
•
Last updated Jul 16, 2025
•
MLS# 325060879 —
The Building
-
Year Built:1932
-
Year Built Source:Assessor Auto-Fill
-
Architecture:Bungalow, Rustic, Traditional, Other
-
Construct/Condition:Shingle Siding
-
Levels:3
-
Levels:Three Or More
-
Roof:Bitumen
-
Foundation:Concrete Perimeter
-
Window Features:Dual Pane Partial
-
Patio And Porch Features:Front Porch, Uncovered Patio
-
Accessibility Features:Other
-
SqFt:0 Sqft
-
SqFt Source:Against Co. Policy
Interior
-
Interior Features:Cathedral Ceiling, Open Beam Ceiling, Skylight(s)
-
Main Level:Full Bath(s), Kitchen, Living Room, Primary Bedroom
-
Lower Level:Bedroom(s), Kitchen, Living Room
-
Room Type:Baths Other, Guest Quarters, In Law Apartment, Kitchen, Laundry, Living Room
-
Living Room:Cathedral/Vaulted, Deck Attached, Open Beam Ceiling, Skylight(s)
-
Kitchen Features:Breakfast Area, Ceramic Counter, Skylight(s), Tile Counter
-
Dining Room Features:Breakfast Nook, Skylight(s)
-
Miscellaneous:Entry Gate
-
Flooring:Tile
-
Laundry Features:Dryer Included, In Basement, Inside Area, Washer Included
Financial & Terms
-
Sale Conditions:Trust
Location
-
Directions:Healdsburg Avenue to Matheson to which becomes South Fitch Mountain. Please note, North Fitch Mountain Road is closed until September
-
Cross Street:Hilltop
-
Area:Healdsburg
The Property
-
Property Type:Residential
-
Property Type:3+ Houses on Lot
-
Lot Description:Auto Sprinkler Rear, Garden, Landscape Back, Landscape Front, Landscape Misc, Low Maintenance, River Access
-
9400Lot SqFt:
-
Lot Size Measurement:SqFt
-
Lot Size Source:Against Co. Policy
-
View:Forest, Hills View, Mountains View, Ridge View, River, Valley View, Woods
-
0.2158Acres:
-
Attach/Detach Home:Attached
-
Fence:Back Yard
Listing Agent
- Contact info:
- No listing contact info available
Taxes
-
Assessors Parcel Number:087-104-006-000
Beds
-
Total Bedrooms:2
-
Total Bedrooms:1
-
Master Bedroom Features:Closet
Baths
-
1Total Baths:
-
1Full Baths:
Heating & Cooling
-
Heating:Fireplace(s), Gas, Natural Gas
-
Cooling:Ceiling Fan(s)
-
Electric:220 Volts
Utilities
-
Description:Cable Available, Cable Connected, Electric, Internet Available, Natural Gas Available, Natural Gas Connected, Public
-
Water Source:Public
-
Sewer:Septic Connected
Appliances
-
Appliances:Double Oven, Free Standing Gas Range, Gas Water Heater, Hood Over Range, Microwave
The Community
-
Senior Age Requirement::No
-
Pool Description:No
-
HOA Fee Amount:$No
-
Association:Sonoma
Parking
-
Total Parking Spaces:4.00
-
Parking Features:No Garage, Uncovered Parking Space, Uncovered Parking Spaces 2+
-
Off Street Spaces:4.00
Extra Units
-
Extra:Attached Unit 2
-
Unit 2 Full Baths:1
-
2nd Unit Description:Mid Level unit
-
Second Unit Kitchen:Yes
-
2nd Unit SqFt Source:Not Available
-
Unit 2 Occupied:Yes
-
2nd Unit Approx SqFt:650
Walk Score®
Provided by WalkScore® Inc.
Walk Score is the most well-known measure of walkability for any address. It is based on the distance to a variety of nearby services and pedestrian friendliness. Walk Scores range from 0 (Car-Dependent) to 100 (Walker’s Paradise).
Bike Score®
Provided by WalkScore® Inc.
Bike Score evaluates a location's bikeability. It is calculated by measuring bike infrastructure, hills, destinations and road connectivity, and the number of bike commuters. Bike Scores range from 0 (Somewhat Bikeable) to 100 (Biker’s Paradise).
Soundscore™
Provided by HowLoud
Soundscore is an overall score that accounts for traffic, airport activity, and local sources. A Soundscore rating is a number between 50 (very loud) and 100 (very quiet).
Sale history
| Date | Event | Source | Price | % Change |
|---|---|---|---|---|
|
7/15/25
Jul 15, 2025
|
Listed / Active | BAREIS | $1,135,000 |


























