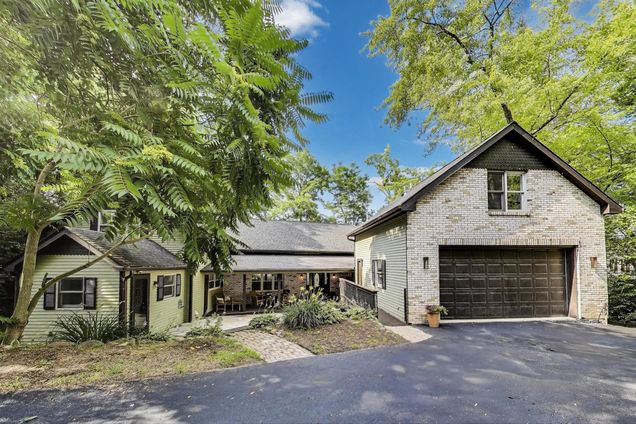26918 W Longwood Drive
Ingleside, IL 60041
Map
- 5 beds
- 5 baths
- 3,379 sqft
- ~1 acre lot
- $192 per sqft
- – on site
This stunning lakefront home is the perfect place to gather with family and friends. It features 4 bedrooms and 4 full bathrooms in the main house plus a separate living space above the garage with its own bedroom and bath, ideal for guests, in-laws, or a home office. The open-concept floor plan is stylish and functional, with a sun drenched living room showcasing architectural beams and sweeping views of Duck Lake. The updated kitchen includes white cabinetry, granite countertops, stainless steel appliances and a downdraft stove, perfect for entertaining. The home boasts two laundry rooms, one on the main level and one on the lower level adding every day convenience. Enjoy lake views from nearly every room, especially the top-floor primary suite with its own sitting area and spa-like bath. The walk out lower-level family room opens to a slate tile patio and hot tub. This property is set on nearly an acre with direct access to Duck Lake for boating, swimming and year-round fishing. Located in the sought-after Duck Lake Woods Association, known for its summer fireworks and New Year's Eve celebration. Wildlife lovers will appreciate the blue herons, snowy egrets, turtles and more. With the Metra station less than a mile away, commuting is easy. There is still plenty of summer left to enjoy this home!


Last checked:
As a licensed real estate brokerage, Estately has access to the same database professional Realtors use: the Multiple Listing Service (or MLS). That means we can display all the properties listed by other member brokerages of the local Association of Realtors—unless the seller has requested that the listing not be published or marketed online.
The MLS is widely considered to be the most authoritative, up-to-date, accurate, and complete source of real estate for-sale in the USA.
Estately updates this data as quickly as possible and shares as much information with our users as allowed by local rules. Estately can also email you updates when new homes come on the market that match your search, change price, or go under contract.
Checking…
•
Last updated Jul 18, 2025
•
MLS# 12418393 —
The Building
-
Rebuilt:No
-
New Construction:false
-
Construction Materials:Wood Siding
-
Architectural Style:Contemporary
-
Model:CUSTOM
-
Roof:Asphalt
-
Basement:Finished, Exterior Entry, Full, Walk-Out Access
-
Patio And Porch Features:Deck
-
Disability Access:No
-
Other Equipment:Water-Softener Owned, Security System, Ceiling Fan(s), Sump Pump, Radon Mitigation System, Multiple Water Heaters
-
Total SqFt:4748
-
Total SqFt:4748
-
Main SqFt:1964
-
Upper SqFt:927
-
Lower SqFt:1857
-
Living Area Source:Plans
-
Window Features:Skylight(s)
Interior
-
Room Type:Bedroom 5, Mud Room, Storage
-
Rooms Total:9
-
Interior Features:Cathedral Ceiling(s), Dry Bar, In-Law Floorplan
-
Fireplaces Total:2
-
Fireplace Features:Electric
-
Fireplace Location:Living Room
-
Laundry Features:Main Level
-
Flooring:Hardwood
Room Dimensions
-
Living Area:3379
Location
-
Directions:Rt.59 N from Rte 12 to frontage road to Longwood turn right. Follow to end, home on the left side
-
Location:6136
The Property
-
Parcel Number:05143010080000
-
Property Type:Residential
-
Location:A
-
Lot Features:Water Rights, Wooded
-
Lot Size Dimensions:300X200
-
Lot Size Acres:0.9246
-
Waterfront:true
-
View:Water
-
Waterfront Features:Lake Front
Listing Agent
- Contact info:
- Agent phone:
- (847) 542-9445
- Office phone:
- (847) 797-0200
Taxes
-
Tax Year:2024
-
Tax Annual Amount:11577.7
Beds
-
Bedrooms Total:5
-
Bedrooms Possible:5
Baths
-
Baths:5
-
Full Baths:5
The Listing
-
Virtual Tour Unbranded:
-
Special Listing Conditions:None
Heating & Cooling
-
Heating:Natural Gas, Forced Air
-
Cooling:Central Air
Utilities
-
Sewer:Septic Tank
-
Electric:Circuit Breakers, 200+ Amp Service
-
Water Source:Well
Appliances
-
Appliances:Dishwasher, Refrigerator, Washer, Dryer, Stainless Steel Appliance(s), Wine Refrigerator, Water Softener Owned, Humidifier
Schools
-
Elementary School:Big Hollow Elementary School
-
Elementary School District:38
-
Middle Or Junior School:Big Hollow Middle School
-
Middle Or Junior School District:38
-
High School:Grant Community High School
-
High School District:124
The Community
-
Subdivision Name:Duck Lake Woods
-
Community Features:Lake, Dock, Water Rights
-
Association Fee Includes:None
-
Association Fee Frequency:Not Applicable
-
Master Assoc Fee Frequency:Not Required
Parking
-
Parking Total:2
-
Parking Features:Asphalt, Garage Door Opener, Garage, On Site, Garage Owned, Detached
-
Garage Spaces:2
Extra Units
-
Other Structures:Guest House
Monthly cost estimate

Asking price
$649,500
| Expense | Monthly cost |
|---|---|
|
Mortgage
This calculator is intended for planning and education purposes only. It relies on assumptions and information provided by you regarding your goals, expectations and financial situation, and should not be used as your sole source of information. The output of the tool is not a loan offer or solicitation, nor is it financial or legal advice. |
$3,477
|
| Taxes | $964 |
| Insurance | $178 |
| Utilities | N/A |
| Total | $4,619/mo.* |
| *This is an estimate |
Walk Score®
Provided by WalkScore® Inc.
Walk Score is the most well-known measure of walkability for any address. It is based on the distance to a variety of nearby services and pedestrian friendliness. Walk Scores range from 0 (Car-Dependent) to 100 (Walker’s Paradise).
Bike Score®
Provided by WalkScore® Inc.
Bike Score evaluates a location's bikeability. It is calculated by measuring bike infrastructure, hills, destinations and road connectivity, and the number of bike commuters. Bike Scores range from 0 (Somewhat Bikeable) to 100 (Biker’s Paradise).
Soundscore™
Provided by HowLoud
Soundscore is an overall score that accounts for traffic, airport activity, and local sources. A Soundscore rating is a number between 50 (very loud) and 100 (very quiet).
Sale history
| Date | Event | Source | Price | % Change |
|---|---|---|---|---|
|
7/17/25
Jul 17, 2025
|
Listed / Active | MRED | $649,500 | 29.1% (7.1% / YR) |
|
6/18/21
Jun 18, 2021
|
MRED | $503,000 | 0.6% | |
|
5/8/21
May 8, 2021
|
MRED | $499,900 |










































