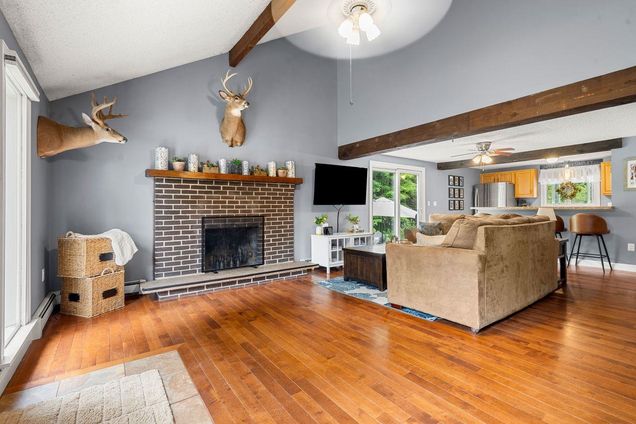269 Mason
Milford, NH 03055
Map
- 4 beds
- 2 baths
- 1,743 sqft
- ~2 acre lot
- $283 per sqft
- 1978 build
- – on site
Welcome to this STUNNING, OPEN CONCEPT , FOUR BEDROOM CONTEMPORARY CAPE , featuring TASTEFUL UPDATES, great curb appeaL, and so much more! Upon entering, you will be impressed by the SOARING VAULTED CEILINGS with EXPOSED BEAMS, gorgeous HARDWOOD FLOORS, and a well appointed kitchen with BREAKFAST BAR! The SPACIOUS LIVING ROOM has access to the NEW SIDE PATIO, which provides a GREAT SPACE FOR ENTERTAINING. Round up the main level with a beautifully UPDATED BATHROOM and FIRST FLOOR BEDROOM and ATTACHED GARAGE. Upstairs, you will find three light-filled bedrooms, and another completely renovated bathroom. Need more space? The unfinished basement offers endless possibilities for creating a bonus room! Relax in your backyard oasis, which abuts conservation and a watershed. Come enjoy the close proximity to shopping, trails, dining, the historic Milford Oval, easy access to Route 101, and everything that the charming town of Milford has to offer. Schedule your showing today! OPEN HOUSE SATURDAY, JULY 19TH, 10 AM-12PM

Last checked:
As a licensed real estate brokerage, Estately has access to the same database professional Realtors use: the Multiple Listing Service (or MLS). That means we can display all the properties listed by other member brokerages of the local Association of Realtors—unless the seller has requested that the listing not be published or marketed online.
The MLS is widely considered to be the most authoritative, up-to-date, accurate, and complete source of real estate for-sale in the USA.
Estately updates this data as quickly as possible and shares as much information with our users as allowed by local rules. Estately can also email you updates when new homes come on the market that match your search, change price, or go under contract.
Checking…
•
Last updated Jul 17, 2025
•
MLS# 5051967 —
Upcoming Open Houses
-
Saturday, 7/19
10am-12pm
The Building
-
Year Built:1978
-
Pre-Construction:No
-
Construction Status:Existing
-
Construction Materials:Wood Frame
-
Architectural Style:Cape, Contemporary
-
Roof:Asphalt Shingle
-
Total Stories:1.75
-
Approx SqFt Total:2619
-
Approx SqFt Total Finished:1,743 Sqft
-
Approx SqFt Finished Above Grade:1,743 Sqft
-
Approx SqFt Finished Below Grade:0 Sqft
-
Approx SqFt Unfinished Below Grade:876
-
Approx SqFt Unfinished Building Source:Public Records
-
Approx SqFt Finished Above Grade Source:Public Records
-
Other Equipment:CO Detector, Satellite Dish, Battery Smoke Detector, Pellet Stove
-
Foundation Details:Concrete
-
Accessibility Features:1st Floor 3/4 Bathroom, 1st Floor Bedroom, Bathroom w/Tub
Interior
-
Total Rooms:6
-
Flooring:Carpet, Hardwood, Laminate, Vinyl Plank
-
Basement:Yes
-
Basement Description:Bulkhead, Full, Unfinished
-
Basement Access Type:Walk-up
Location
-
Directions:Follow GPS
-
Map:41
-
Latitude:42.817890000000013
-
Longitude:-71.688321000000002
The Property
-
Property Type:Single Family
-
Property Class:Residential
-
Seasonal:No
-
Lot:47
-
Lot Features:Abuts Conservation, Near Shopping
-
Lot SqFt:66,647 Sqft
-
Lot Acres:1 Sqft
-
Zoning:Residential
-
Driveway:Paved
-
Exterior Features:Invisible Pet Fence, Patio, Window Screens
Listing Agent
- Contact info:
- Office phone:
- (603) 471-0777
Taxes
-
Tax Year:2024
-
Taxes TBD:No
-
Tax - Gross Amount:$6,521
Beds
-
Total Bedrooms:4
Baths
-
Total Baths:2
-
Full Baths:1
-
Three Quarter Baths:1
The Listing
-
Price Per SqFt:283.99
-
Foreclosed/Bank-Owned/REO:No
Heating & Cooling
-
Heating:Oil, Pellet Stove
-
Cooling:Wall AC Units
-
Fuel Company:Ciardelli
Utilities
-
Utilities:Cable, Satellite
-
Sewer:1000 Gallon, Private
-
Electric:100 Amp Service
-
Water Source:Public
-
Cable Company:Comcast
Appliances
-
Appliances:Dishwasher, Dryer, Range Hood, Microwave, Electric Range, Refrigerator, Washer, Tank Water Heater
Schools
-
School District:Milford School District SAU #40
The Community
-
Covenants:Unknown
Parking
-
Garage:Yes
-
Garage Capacity:1
Monthly cost estimate

Asking price
$495,000
| Expense | Monthly cost |
|---|---|
|
Mortgage
This calculator is intended for planning and education purposes only. It relies on assumptions and information provided by you regarding your goals, expectations and financial situation, and should not be used as your sole source of information. The output of the tool is not a loan offer or solicitation, nor is it financial or legal advice. |
$2,650
|
| Taxes | $543 |
| Insurance | $136 |
| Utilities | $243 See report |
| Total | $3,572/mo.* |
| *This is an estimate |
Soundscore™
Provided by HowLoud
Soundscore is an overall score that accounts for traffic, airport activity, and local sources. A Soundscore rating is a number between 50 (very loud) and 100 (very quiet).
Air Pollution Index
Provided by ClearlyEnergy
The air pollution index is calculated by county or urban area using the past three years data. The index ranks the county or urban area on a scale of 0 (best) - 100 (worst) across the United Sates.
Sale history
| Date | Event | Source | Price | % Change |
|---|---|---|---|---|
|
7/16/25
Jul 16, 2025
|
Listed / Active | PRIME_MLS | $495,000 | |
|
12/30/13
Dec 30, 2013
|
Sold | PRIME_MLS | ||
|
12/5/13
Dec 5, 2013
|
Sold Subject To Contingencies | PRIME_MLS |


































