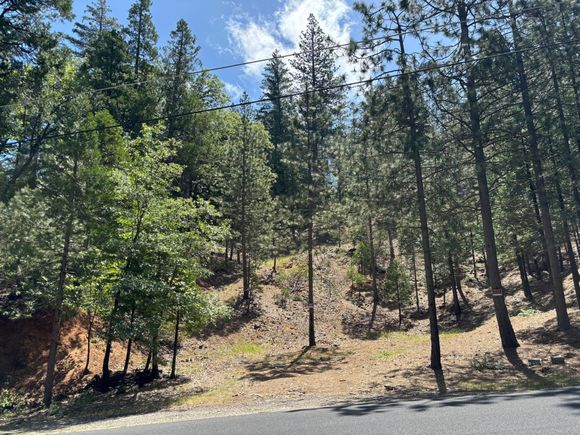2683 W Mokelumne Road
Arnold, CA 95223
Map
- – beds
- – baths
- – sqft
- ~2 acre lot
- – on site
More homes
Two Blue Lake Parcels - Totaling 1.67 Acres This combined offering includes two adjoining parcels (Lots 9 and 10 in Unit 14), totaling approximately 1.67 acres. The property features both a spacious street-level area and a graded level area at the top, offering multiple potential building sites. A recently reapproved septic design (dated 9/5/24) for a 3-bedroom home is in place for Lot 9/14, providing a head start on development. A graded driveway leads to the upper portion of the propertywalk up to take in the beautiful elevated views. All parcel corners have been recently flagged by a surveyor for easy identification. The two parcels must be sold together. Located just 10 minutes from Arnold's shopping and restaurants, and only 15 minutes to Murphys with its renowned vineyards and tasting rooms. Enjoy year-round recreation with nearby downhill and cross-country skiing, lakes, rivers, and access to hundreds of miles of trails and forest roads for endless exploration.

Last checked:
As a licensed real estate brokerage, Estately has access to the same database professional Realtors use: the Multiple Listing Service (or MLS). That means we can display all the properties listed by other member brokerages of the local Association of Realtors—unless the seller has requested that the listing not be published or marketed online.
The MLS is widely considered to be the most authoritative, up-to-date, accurate, and complete source of real estate for-sale in the USA.
Estately updates this data as quickly as possible and shares as much information with our users as allowed by local rules. Estately can also email you updates when new homes come on the market that match your search, change price, or go under contract.
Checking…
•
Last updated Jul 11, 2025
•
MLS# 225060628 —
The Building
-
Construction Materials:#Collection(String)
-
Building Features:#Collection(String)
-
Architectural Style:#Collection(String)
-
Development Status:#Collection(String)
-
Structure Type:#Collection(String)
-
Subtype Description:#Collection(String)
-
Roof:#Collection(String)
-
Foundation Details:#Collection(String)
-
Levels:#Collection(String)
-
Upper Level:#Collection(String)
-
Main Level:#Collection(String)
-
Lower Level:#Collection(String)
-
Basement:#Collection(String)
-
Exterior Features:#Collection(String)
-
Window Features:#Collection(String)
-
Patio And Porch Features:#Collection(String)
-
Accessibility Features:#Collection(String)
Interior
-
Interior Features:#Collection(String)
-
Flooring:#Collection(String)
-
Fireplace Features:#Collection(String)
-
Laundry Features:#Collection(String)
Financial & Terms
-
Lease Type:Net
-
Lease Type:#Collection(String)
-
Lease Info:#Collection(String)
-
Lease Includes:#Collection(String)
-
Rent Includes:#Collection(String)
-
Tenant Pays:#Collection(String)
-
Owner Pays:#Collection(String)
-
Pets Allowed:#Collection(String)
Location
-
Directions:Avery Drive to Mokelumne Drive West
The Property
-
Property Type:Land
-
Property Subtype:Residential Lot
-
Property Condition:#Collection(String)
-
Parcel Number:030-029-028
-
Current Use:Vacant
-
Current Use:#Collection(String)
-
Possible Use:Residential, Single Family
-
Possible Use:#Collection(String)
-
Zoning:R-1
-
Zoning Description:Residential
-
Lot Features:Shape Irregular
-
Lot Features:#Collection(String)
-
Lot Size Acres:1.67
-
Lot Size Square Feet:72745.0
-
Lot Size Units:Acres
-
Lot Size Source:Owner
-
Land Lease:false
-
View:#Collection(String)
-
View:Forest, Woods
-
Topography:Lot Grade Varies,Lot Grade Varies
-
Vegetation:#Collection(String)
-
Vegetation:Trees Many
-
Irrigation Source:#Collection(String)
-
Fencing:#Collection(String)
-
Horse:false
-
Horse Amenities:#Collection(String)
-
Crops:#Collection(String)
-
Crops:None
-
Soil:#Collection(String)
-
Land Use:#Collection(String)
-
Irrigation Source:None
-
Frontage Type:#Collection(String)
-
Road Surface Type:#Collection(String)
-
Road Frontage Type:#Collection(String)
-
Road Frontage Type:Private Road
-
Road Responsibility:#Collection(String)
-
Driveway Sidewalks:#Collection(String)
Listing Agent
- Contact info:
- No listing contact info available
The Listing
-
Home Warranty:false
Heating & Cooling
-
Heating:#Collection(String)
-
Cooling:#Collection(String)
Utilities
-
Utilities:Public
-
Utilities:#Collection(String)
-
Electric:#Collection(String)
-
Sewer:Septic Needed
-
Sewer:#Collection(String)
-
Water Source:Public, Meter Required
-
Water Source:#Collection(String)
-
Green Energy Efficient:#Collection(String)
Appliances
-
Appliances:#Collection(String)
Schools
-
Elementary School District:Vallecito Union
-
Middle Or Junior School District:Vallecito Union
-
High School District:Brett Harte Union
The Community
-
Development Status:None
-
Community Features:#Collection(String)
-
Association:false
-
Association Amenities:#Collection(String)
-
Spa:false
-
Spa Features:#Collection(String)
-
Pool Private:false
-
Pool Features:#Collection(String)
-
Senior Community:false
Parking
-
Parking Type:#Collection(String)
-
Parking Access:#Collection(String)
-
Parking Features:#Collection(String)
Extra Units
-
Unit 1 Type:#Collection(String)
-
Unit 2 Type:#Collection(String)
-
Unit 3 Type:#Collection(String)
-
Unit 4 Type:#Collection(String)
-
Other Units:#Collection(String)
Walk Score®
Provided by WalkScore® Inc.
Walk Score is the most well-known measure of walkability for any address. It is based on the distance to a variety of nearby services and pedestrian friendliness. Walk Scores range from 0 (Car-Dependent) to 100 (Walker’s Paradise).
Sale history
| Date | Event | Source | Price | % Change |
|---|---|---|---|---|
|
7/11/25
Jul 11, 2025
|
Sold | METROLIST | $60,000 | -13.0% |
|
5/27/25
May 27, 2025
|
Pending | METROLIST | $69,000 | |
|
5/13/25
May 13, 2025
|
Listed / Active | METROLIST | $69,000 |

