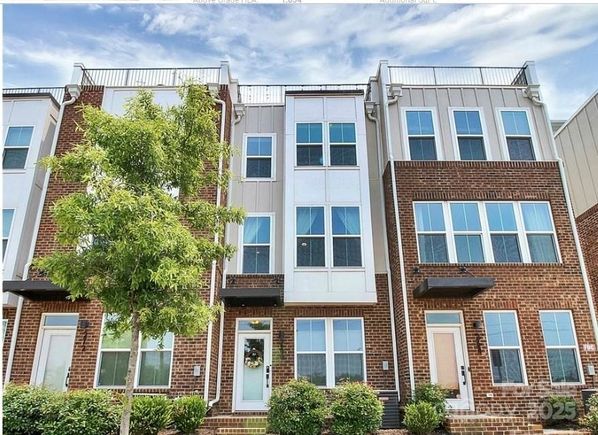268 Parkwood Avenue
Charlotte, NC 28206
Map
- 3 beds
- 4 baths
- – sqft
- 2020 build
- – on site
Sought after Optimist Park Area! 4 story townhome with rooftop terrace with views of Charlotte Skyline. 3 bedrooms 3.5 baths and versitile loft space. Tankless hot water heater, all appliances and whole house surge protection. 3 minute walk to the light rail station or Optimist Hall.

Last checked:
As a licensed real estate brokerage, Estately has access to the same database professional Realtors use: the Multiple Listing Service (or MLS). That means we can display all the properties listed by other member brokerages of the local Association of Realtors—unless the seller has requested that the listing not be published or marketed online.
The MLS is widely considered to be the most authoritative, up-to-date, accurate, and complete source of real estate for-sale in the USA.
Estately updates this data as quickly as possible and shares as much information with our users as allowed by local rules. Estately can also email you updates when new homes come on the market that match your search, change price, or go under contract.
Checking…
•
Last updated Jun 7, 2025
•
MLS# 4268195 —
The Building
-
Year Built:2020
-
New Construction:false
-
Construction Type:Site Built
-
Subtype:Townhouse
-
Construction Materials:Brick Partial, Fiber Cement
-
Roof:Shingle
-
Foundation Details:Slab
-
Levels:Four
-
Entry Level:1
-
Basement:false
Interior
-
Fireplace:false
Location
-
Latitude:35.235004
-
Longitude:-80.82521014
The Property
-
Type:Residential
-
Zoning Specification:TOD-R(O)
-
Land Included:No
-
Road Responsibility:Private Maintained Road
-
Road Surface Type:Concrete, Paved
Listing Agent
- Contact info:
- Agent phone:
- (252) 548-7168
- Office phone:
- (980) 938-8920
Taxes
-
Parcel Number:081-077-26
-
Tax Assessed Value:550400
Beds
-
Bedrooms Total:3
-
Bedroom Upper:2
-
Bedroom Third:1
Baths
-
Baths:4
-
Full Baths:3
-
Half Baths:1
-
Half Baths Main:1
-
Full Baths Upper:2
-
Full Baths Third:1
The Listing
-
Special Listing Conditions:None
Heating & Cooling
-
Heating:Central
-
Cooling:Central Air
Utilities
-
Sewer:Public Sewer
-
Water Source:City
Appliances
-
Appliances:Dishwasher, Disposal, Dryer, Exhaust Fan, Gas Range, Microwave, Oven, Refrigerator, Tankless Water Heater, Washer
-
Laundry Features:Laundry Closet
Schools
-
Elementary School:Unspecified
-
Middle School:Unspecified
-
High School:Unspecified
The Community
-
Subdivision Name:Parkwood Square
-
HOA Subject To:Required
-
Senior Community:false
-
Pets Allowed:Yes
Parking
-
Parking Features:Attached Carport, Garage Faces Rear
-
Garage:true
-
Garage Spaces:2
-
Main Level Garage:Yes
-
Carport:true
-
Open Parking:false
Monthly cost estimate

Asking price
$589,000
| Expense | Monthly cost |
|---|---|
|
Mortgage
This calculator is intended for planning and education purposes only. It relies on assumptions and information provided by you regarding your goals, expectations and financial situation, and should not be used as your sole source of information. The output of the tool is not a loan offer or solicitation, nor is it financial or legal advice. |
$3,153
|
| Taxes | N/A |
| Insurance | $161 |
| Utilities | N/A |
| Total | $3,314/mo.* |
| *This is an estimate |
Sale history
| Date | Event | Source | Price | % Change |
|---|---|---|---|---|
|
6/7/25
Jun 7, 2025
|
Pending | CMLS | $589,000 | |
|
6/7/25
Jun 7, 2025
|
Listed / Active | CMLS | $589,000 | 2.4% (1.3% / YR) |
|
7/10/23
Jul 10, 2023
|
CMLS | $575,000 |


