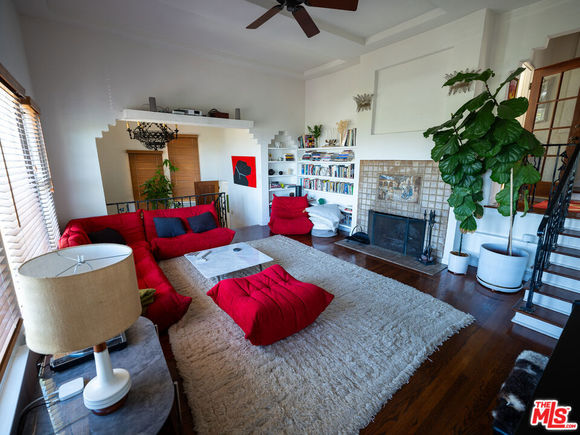2666 Rutherford Drive
Los Angeles, CA 90068
Map
- 2 beds
- 3 baths
- 1,690 sqft
- $3 per sqft
- 1927 build
- – on site
Fully Furnished | ONLY Available for 6-Month Lease. ------ Nestled at the end of a serene cul-de-sac in the Hollywood Hills, this enchanting 1927 Spanish-style home offers timeless elegance, abundant natural light, and breathtaking city views. Tastefully updated while preserving its original character, this fully furnished residence is the perfect blend of old-world charm and modern comfort. Enter through a private, gated walkway into a sun-drenched interior featuring arched doorways, original wood-beamed ceilings, and curated furnishings that reflect the home's architectural integrity. The living and dining areas flow effortlessly, framed by picture windows that capture sweeping vistas of the Los Angeles skyline. Outside, terraced gardens create a lush, multi-level outdoor oasis ideal for entertaining or simply relaxing amidst nature. Enjoy tranquil mornings or golden hour sunsets from the patios, each offering a unique perspective of the surrounding cityscape. A private spa and sauna offer a luxurious wellness escape, turning daily life into a retreat. The home's quiet setting at the end of the street ensures peace and privacy while still being moments from the energy of the city. This is a rare opportunity to lease a fully furnished, character-rich home in a coveted hillside location available for a limited 6-month term.

Last checked:
As a licensed real estate brokerage, Estately has access to the same database professional Realtors use: the Multiple Listing Service (or MLS). That means we can display all the properties listed by other member brokerages of the local Association of Realtors—unless the seller has requested that the listing not be published or marketed online.
The MLS is widely considered to be the most authoritative, up-to-date, accurate, and complete source of real estate for-sale in the USA.
Estately updates this data as quickly as possible and shares as much information with our users as allowed by local rules. Estately can also email you updates when new homes come on the market that match your search, change price, or go under contract.
Checking…
•
Last updated Jun 25, 2025
•
MLS# 25544675 —
This home is listed in more than one place. See it here.
The Building
-
Year Built:1927
-
New Construction:No
-
Architectural Style:Spanish
-
Stories Total:2
-
Patio And Porch Features:Deck, Patio Open
-
Patio:1
-
Common Walls:No Common Walls
Interior
-
Features:Ceiling Fan(s)
-
Levels:Two
-
Kitchen Features:Kitchen Island, Remodeled Kitchen
-
Eating Area:Dining Room
-
Door Features:French Doors
-
Window Features:Double Pane Windows
-
Flooring:Wood
-
Room Type:Bonus Room, Entry, Living Room, Sauna, Walk-In Closet
-
Fireplace:Yes
-
Furnished:Furnished
-
Fireplace:Living Room
-
Laundry:Washer Included, Dryer Included
-
Laundry:1
Room Dimensions
-
Living Area:1690.00
Financial & Terms
-
Rent Includes:Gardener
-
Security Deposit:12000
Location
-
Directions:North of Franklin Avenue / West of Canyon Drive / East of Beachwood Drive
-
Latitude:34.11574400
-
Longitude:-118.31979700
The Property
-
Property Type:Residential Lease
-
Subtype:Single Family Residence
-
Property Condition:Updated/Remodeled
-
Zoning:LAR1
-
Lot Size Area:2424.0000
-
Lot Size Dimensions:43x55
-
Lot Size Acres:0.0556
-
Lot Size SqFt:2424.00
-
View:1
-
View:City Lights, Canyon, Hills
-
Security Features:Gated Community, Carbon Monoxide Detector(s), Smoke Detector(s)
-
Exclusions:No access to garage or ADU in the back
-
Additional Parcels:No
Listing Agent
- Contact info:
- No listing contact info available
Beds
-
Total Bedrooms:2
Baths
-
Total Baths:3
-
Full & Three Quarter Baths:3
-
Full Baths:3
The Listing
-
Parcel Number:5580006021
Heating & Cooling
-
Heating:1
-
Heating:Central
-
Cooling:Yes
-
Cooling:Central Air
Appliances
-
Appliances:Dishwasher, Microwave, Refrigerator, Gas Cooktop, Range Hood, Oven
-
Included:Yes
The Community
-
Association:No
-
Pool:None
-
Senior Community:No
-
Spa:1
-
Private Pool:No
-
Spa Features:Above Ground
-
Assessments:No
-
Pets Allowed:Call
Parking
-
Parking:Yes
-
Parking:Street
Walk Score®
Provided by WalkScore® Inc.
Walk Score is the most well-known measure of walkability for any address. It is based on the distance to a variety of nearby services and pedestrian friendliness. Walk Scores range from 0 (Car-Dependent) to 100 (Walker’s Paradise).
Bike Score®
Provided by WalkScore® Inc.
Bike Score evaluates a location's bikeability. It is calculated by measuring bike infrastructure, hills, destinations and road connectivity, and the number of bike commuters. Bike Scores range from 0 (Somewhat Bikeable) to 100 (Biker’s Paradise).
Transit Score®
Provided by WalkScore® Inc.
Transit Score measures a location's access to public transit. It is based on nearby transit routes frequency, type of route (bus, rail, etc.), and distance to the nearest stop on the route. Transit Scores range from 0 (Minimal Transit) to 100 (Rider’s Paradise).
Soundscore™
Provided by HowLoud
Soundscore is an overall score that accounts for traffic, airport activity, and local sources. A Soundscore rating is a number between 50 (very loud) and 100 (very quiet).
Air Pollution Index
Provided by ClearlyEnergy
The air pollution index is calculated by county or urban area using the past three years data. The index ranks the county or urban area on a scale of 0 (best) - 100 (worst) across the United Sates.

























