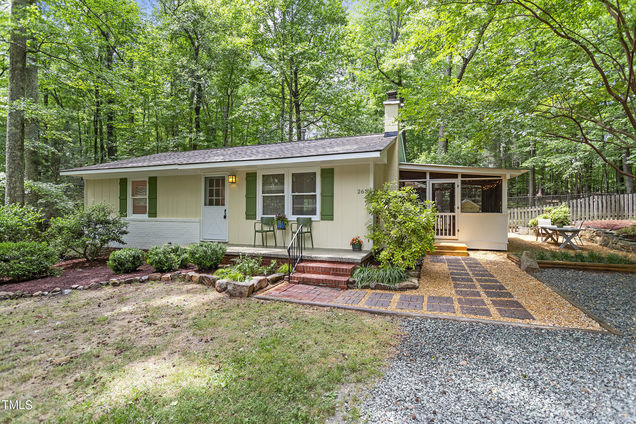265 Chatham Drive
Chapel Hill, NC 27516
Map
- 3 beds
- 2 baths
- 1,038 sqft
- ~2 acre lot
- $394 per sqft
- 1969 build
- – on site
More homes
This sparkling little gem, SITUATED ON 2.23 ACRES, is minutes to Chapel Hill, UNC and the park & ride. With newly refinished hardwoods and fresh paint throughout the interior, this charming, well-maintained home provides a beautiful and private setting with mature hardwood and ornamental trees, a fern-lined stream bordering the property and nesting bluebirds in the spring. A covered front porch, garden seating area, spacious screened porch with ceiling fan and nearby walking trails beckon you to enjoy the outdoors. *This two bedroom home has a permit issued approving a septic system to expand to 3 bedrooms total, following the requirements needed as mentioned on the issued permit. Please see documents for more information. After following requirements on permit, a third bedroom might be added without doing construction by adding a closet and a door to the dining/flex room. A dining area can be enjoyed in the eat-in kitchen. Expansion to a four bedroom permit MAY be possible. Please see documents for this and a complete list of upgrades made by the sellers to include new door hardware and locks throughout, LED light fixtures (ceilings & bathrooms), bathroom fixtures and porcelain floor tiling, brand new Summit refrigerator and a 40 gallon electric water heater and more. *Please note that this subdivision did have restrictive covenants until 2018 when they expired. An attorney was contacted to ensure a renewal was not made, and we were advised by the attorney's staff that nothing could be found.

Last checked:
As a licensed real estate brokerage, Estately has access to the same database professional Realtors use: the Multiple Listing Service (or MLS). That means we can display all the properties listed by other member brokerages of the local Association of Realtors—unless the seller has requested that the listing not be published or marketed online.
The MLS is widely considered to be the most authoritative, up-to-date, accurate, and complete source of real estate for-sale in the USA.
Estately updates this data as quickly as possible and shares as much information with our users as allowed by local rules. Estately can also email you updates when new homes come on the market that match your search, change price, or go under contract.
Checking…
•
Last updated Jun 17, 2025
•
MLS# 10029575 —
The Building
-
Year Built:1969
-
New Construction:false
-
Construction Materials:Brick
-
Architectural Style:Ranch
-
Structure Type:House
-
Roof:Shingle
-
Foundation Details:Other
-
Stories:1
-
Levels:One
-
Basement:false
-
Door Features:Storm Door(s)
-
Patio And Porch Features:Front Porch
-
Building Area Total:1038
-
Building Area Units:Square Feet
-
Above Grade Finished Area:1038
-
Above Grade Finished Area Units:Square Feet
-
Below Grade Finished Area Units:Square Feet
Interior
-
Rooms Total:11
-
Interior Features:Eat-in Kitchen
-
Flooring:Hardwood
-
Laundry Features:Electric Dryer Hookup
Room Dimensions
-
Living Area:1038
-
Living Area Units:Square Feet
Location
-
Directions:15-501 to Manns Chapel to right on Chatham Drive. Property on the left immediately after passing Jonan Court
-
Latitude:35.850118
-
Longitude:-79.109899
-
Coordinates:-79.109899, 35.850118
The Property
-
Property Type:Residential
-
Lot Features:Back Yard
-
Property Subtype:Single Family Residence
-
Parcel Number:0002620
-
Lot Size Acres:2.23
-
Lot Size Area:2.23
-
Lot Size SqFt:97138.8
-
Lot Size Units:Acres
-
Exterior Features:Fenced Yard
-
Other Structures:Outbuilding
-
Fencing:Back Yard
-
View:true
Listing Agent
- Contact info:
- Agent phone:
- (919) 619-5900
- Office phone:
- (984) 244-5830
Taxes
-
Tax Annual Amount:1755.5
Beds
-
Bedrooms Total:3
Baths
-
Total Baths:1.5
-
Total Baths:1.5
-
Total Baths:2
-
Full Baths:1
-
Half Baths:1
The Listing
-
Special Listing Conditions:Standard
Heating & Cooling
-
Heating:Forced Air
-
Heating:true
-
Cooling:Gas
-
Cooling:true
Utilities
-
Utilities:Electricity Connected
-
Sewer:Septic Tank
-
Water Source:Well
Appliances
-
Appliances:Dishwasher
Schools
-
Elementary School:Chatham - Chatham Grove
-
Middle Or Junior School:Chatham - Margaret B Pollard
-
High School:Chatham - Northwood
The Community
-
Subdivision Name:Pleasant Hills
-
Association:false
-
Pool Private:false
Parking
-
Garage:false
-
Attached Garage:false
-
Parking Features:Circular Driveway
-
Open Parking:false
Walk Score®
Provided by WalkScore® Inc.
Walk Score is the most well-known measure of walkability for any address. It is based on the distance to a variety of nearby services and pedestrian friendliness. Walk Scores range from 0 (Car-Dependent) to 100 (Walker’s Paradise).
Bike Score®
Provided by WalkScore® Inc.
Bike Score evaluates a location's bikeability. It is calculated by measuring bike infrastructure, hills, destinations and road connectivity, and the number of bike commuters. Bike Scores range from 0 (Somewhat Bikeable) to 100 (Biker’s Paradise).
Soundscore™
Provided by HowLoud
Soundscore is an overall score that accounts for traffic, airport activity, and local sources. A Soundscore rating is a number between 50 (very loud) and 100 (very quiet).
Air Pollution Index
Provided by ClearlyEnergy
The air pollution index is calculated by county or urban area using the past three years data. The index ranks the county or urban area on a scale of 0 (best) - 100 (worst) across the United Sates.
Sale history
| Date | Event | Source | Price | % Change |
|---|---|---|---|---|
|
9/11/24
Sep 11, 2024
|
Sold | DMLS | $410,000 | -2.4% |
|
8/17/24
Aug 17, 2024
|
Pending | DMLS | $420,000 | |
|
5/15/24
May 15, 2024
|
Listed / Active | DMLS | $420,000 |






























