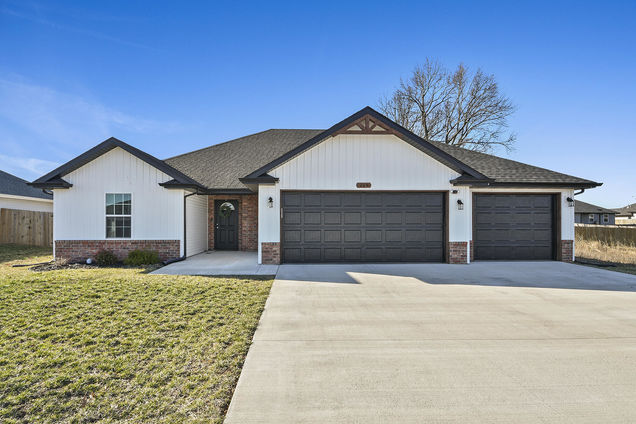264 W Rabbit Run Street
Rogersville, MO 65742
- 3 beds
- 2 baths
- 1,650 sqft
- 10,890 sqft lot
- $184 per sqft
- 2023 build
- – on site
More homes
Tucked away in a quiet corner, this beautifully designed 3-bedroom, 2-bath home combines modern elegance with everyday comfort. Inside, the vaulted ceilings and open-concept floor plan create an airy and inviting space. The living area features a stunning fireplace with custom-built shelving, perfect for cozy evenings or entertaining guests.The kitchen is a true standout, featuring granite countertops, custom cabinetry, a coffee bar, and a large center island with a deep farmhouse sink and stylish gold fixtures. The walk-in pantry provides extra storage, while the adjacent dining area offers plenty of natural light with large windows overlooking the backyard.The primary suite is a peaceful retreat with a board and batten accent wall, dual vanities, a spacious walk-in shower, and a large walk-in closet. Additional bedrooms are generously sized with great closet space. A dedicated laundry room with a built-in workspace adds even more convenience.Outside, enjoy a partially fenced backyard with a patio for grilling and entertaining and mature trees that add privacy and shade. With its modern finishes, functional layout, and prime location just minutes from Rogersville schools and Springfield amenities, this home is a must-see!

Last checked:
As a licensed real estate brokerage, Estately has access to the same database professional Realtors use: the Multiple Listing Service (or MLS). That means we can display all the properties listed by other member brokerages of the local Association of Realtors—unless the seller has requested that the listing not be published or marketed online.
The MLS is widely considered to be the most authoritative, up-to-date, accurate, and complete source of real estate for-sale in the USA.
Estately updates this data as quickly as possible and shares as much information with our users as allowed by local rules. Estately can also email you updates when new homes come on the market that match your search, change price, or go under contract.
Checking…
•
Last updated May 1, 2025
•
MLS# 60288951 —
The Building
-
Year Built:2023
-
Architectural Style:Ranch
-
Construction Materials:Vinyl Siding
-
Building Area Total:1650
-
Above Grade Finished Area:1650
-
Roof:Composition, Fiberglass
-
Foundation Details:Brick/Mortar, Permanent, Crawl Space, Poured Concrete
-
Stories:1
-
Basement:false
-
Window Features:Blinds, Double Pane Windows
-
Patio And Porch Features:Patio
-
Security Features:Smoke Detector(s)
Interior
-
Interior Features:High Speed Internet, Granite Counters, W/D Hookup, Walk-in Shower
-
Flooring:Luxury Vinyl
-
Fireplace:true
-
Fireplace Features:Living Room, Gas
-
Laundry Features:Main Floor, Utility Room
Room Dimensions
-
Living Area:1650
Location
-
Directions:Head east on US-60 E toward Rogersville.Take the exit toward Jamestown Blvd.At the roundabout, take the second exit onto Jamestown Blvd.Continue on Jamestown Blvd for approximately 1 mile.Turn right onto Farm Road 253.After about 0.5 miles, turn left onto Rabbit Run Ct.264 Rabbit Run Ct will be on your right.
-
Longitude:-93.064891
-
Latitude:37.10586
The Property
-
Property Type:Residential
-
Property Subtype:Single Family Residence
-
Lot Features:Corner Lot
-
Lot Size Acres:0.25
-
Lot Size Dimensions:Assessor Records
-
Parcel Number:204019000000010230
-
Waterfront View:None
-
Fencing:Partial, Shared, Privacy
-
Other Structures:Storage Shed
-
Road Frontage Type:City Street
Listing Agent
- Contact info:
- Agent phone:
- (417) 599-0261
- Office phone:
- (417) 883-4900
Taxes
-
Tax Year:2024
-
Tax Annual Amount:2380
Beds
-
Total Bedrooms:3
Baths
-
Total Baths:2
-
Full Baths:2
The Listing
-
Flood Insurance:Not Required
Heating & Cooling
-
Heating:Heat Pump, Central
-
Cooling:Central Air, Heat Pump
Utilities
-
Sewer:Public Sewer
Appliances
-
Appliances:Dishwasher, Free-Standing Electric Oven, Microwave
Schools
-
Elementary School:Rogersville
-
Middle Or Junior School:Rogersville
-
High School:Rogersville
The Community
-
Subdivision Name:Woodland Hills
-
Association Fee:200
-
Association Fee Includes:Common Area Maintenance
-
Association Fee Frequency:Annually
-
Docks Slips:No
Parking
-
Garage:true
-
Garage Spaces:3
-
Parking Features:Driveway, Paved, Garage Faces Front
Walk Score®
Provided by WalkScore® Inc.
Walk Score is the most well-known measure of walkability for any address. It is based on the distance to a variety of nearby services and pedestrian friendliness. Walk Scores range from 0 (Car-Dependent) to 100 (Walker’s Paradise).
Bike Score®
Provided by WalkScore® Inc.
Bike Score evaluates a location's bikeability. It is calculated by measuring bike infrastructure, hills, destinations and road connectivity, and the number of bike commuters. Bike Scores range from 0 (Somewhat Bikeable) to 100 (Biker’s Paradise).
Air Pollution Index
Provided by ClearlyEnergy
The air pollution index is calculated by county or urban area using the past three years data. The index ranks the county or urban area on a scale of 0 (best) - 100 (worst) across the United Sates.
Sale history
| Date | Event | Source | Price | % Change |
|---|---|---|---|---|
|
4/30/25
Apr 30, 2025
|
Sold | SOMO | $305,000 | |
|
3/17/25
Mar 17, 2025
|
Pending | SOMO | $305,000 | |
|
3/12/25
Mar 12, 2025
|
Listed / Active | SOMO | $305,000 |













































