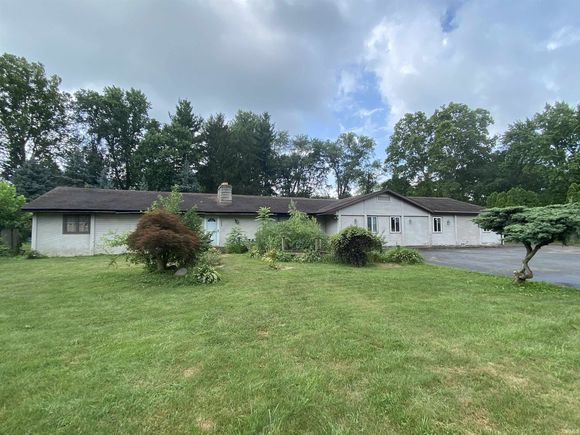263 Hale
Wabash, IN 46992-3803
Map
- 7 beds
- 3 baths
- 12 sqft
- ~2 acre lot
- $0 per sqft
- – on site
Unique Opportunity with 7 Bedroom Ranch Home & Commercial Building selling via Online Only Auction on Thursday, August 7, 2025 - Bidding begins closing out at 6:30 pm! Situated on an expansive lot, this ranch home offers a rare combination of space, comfort, and versatility. Inside is a sprawling family room perfect for entertaining, complemented by a cozy living room/dining area centered around a wood-burning fireplace. The kitchen features an island and a built-in study desk—ideal for everyday living and hosting. With 7 bedrooms, including a master suite complete with a private bath, sauna, and walk-in closet, there’s room for everyone to relax in comfort. Two laundry rooms add daily convenience, while a large bonus room—currently used as a salon—provides flexible space for a second family room, hobby area, or home-based business. Car lovers and hobbyists will appreciate the attached 2-car garage, an additional 2-car detached garage, and a yard barn for extra storage. Outdoor living is equally inviting with a covered rear patio and deck. Adding even more value, a separate apartment offers two bedrooms, a full bath with laundry, a kitchen, and a living room—ideal for extended family, guests, or potential rental income. With separate living areas and multiple entrances, this property could easily be converted to a triplex or function as a live/work commercial building, such as a home with an attached business like a salon, office, or studio space. This is a truly versatile and unique opportunity—whether you're seeking multi-generational living, rental income, or a place to combine home and business under one roof, the possibilities here are endless. Open House: Tues. 7.29.25 5:30-6pm

Last checked:
As a licensed real estate brokerage, Estately has access to the same database professional Realtors use: the Multiple Listing Service (or MLS). That means we can display all the properties listed by other member brokerages of the local Association of Realtors—unless the seller has requested that the listing not be published or marketed online.
The MLS is widely considered to be the most authoritative, up-to-date, accurate, and complete source of real estate for-sale in the USA.
Estately updates this data as quickly as possible and shares as much information with our users as allowed by local rules. Estately can also email you updates when new homes come on the market that match your search, change price, or go under contract.
Checking…
•
Last updated Jul 17, 2025
•
MLS# 202527910 —
Upcoming Open Houses
-
Tuesday, 7/29
5:30pm-6pm
The Building
-
Year Built:1960
-
New Construction:No
-
Style:One Story
-
Roof Material:Shingle
-
Exterior:Wood
-
Amenities:1st Bdrm En Suite, Built-in Desk, Closet(s) Walk-in, Kitchen Island, Stand Up Shower, Main Level Bedroom Suite, Main Floor Laundry, Washer Hook-Up
-
Basement:No
-
Basement/Foundation:Crawl
-
Total SqFt:2470
-
Total Finished SqFt:2470
-
Above Grade Finished SqFt:2470
Interior
-
Kitchen Level:Main
-
Living/Great Room Level:Main
-
Family Room Level:Main
-
Laundry Level:Main
-
# of Fireplaces:1
-
Fireplace:Living/Great Rm, Wood Burning
-
Fireplace:Yes
Room Dimensions
-
Kitchen Length:16
-
Kitchen Width:20
-
Living/Great Room Width:30
-
Living/Great Room Length:16
-
Family Room Length:30
-
Family Room Width:30
-
1st Bedroom Length:10
-
1st Bedroom Width:14
-
2nd Bedroom Length:12
-
2nd Bedroom Width:12
-
3rd Bedroom Width:14
-
3rd Bedroom Length:12
-
4th Bedroom Length:16
-
4th Bedroom Width:20
-
5th Bedroom Length:14
-
5th Bedroom Width:20
-
Laundry Room Length:8
-
Laundry Room Width:12
Location
-
Directions to Property:On the southside of Wabash. Take SR 13 to Hale Dr. Property is on the south side of the road.
-
Inside City Limits:Yes
-
Latitude:40.780177
-
Longitude:-85.825382
The Property
-
Parcel# ID:85-14-58-303-012.000-009
-
Property Subtype:Site-Built Home
-
Location:City/Town/Suburb
-
Lot Dimensions:240x300
-
Lot Description:0-2.9999
-
Approx Lot Size SqFt:71874
-
Approx Lot Size Acres:1.65
-
City Zoning:R1
-
Driveway:Asphalt
-
Waterfront:No
Listing Agent
- Contact info:
- No listing contact info available
Taxes
-
Annual Taxes:2792
Beds
-
Total # Bedrooms:7
-
1st Bedroom Level:Main
-
2nd Bedroom Level:Main
-
3rd Bedroom Level:Main
-
4th Bdrm Level:Main
-
5th Bdrm Level:Main
Baths
-
Total Baths:4
-
Total Half Baths:1
-
Total Full Baths:3
-
# of Full Baths Main:3
-
# Half Baths Main:1
The Listing
-
Unbranded Virtual Tour:https://www.propertypanorama.com/instaview/irmls/202527910
Heating & Cooling
-
Heating Fuel:Gas, Forced Air
-
Cooling:Central Air
Utilities
-
Water Utility:City
-
Sewer:City
Schools
-
Elementary:OJ Neighbors
-
Middle School:Wabash
-
High School:Wabash
-
School District:Wabash City Schools
The Community
-
Subdivision:None
-
Pool:No
-
Association Dues Frequency:Not Applicable
Parking
-
Garage:Yes
-
Garage Type:Attached
-
Garage Length:24
-
Garage SqFt:672
-
Garage Width:28
-
Garage/# of Cars:2
Monthly cost estimate

Asking price
$0
| Expense | Monthly cost |
|---|---|
|
Mortgage
This calculator is intended for planning and education purposes only. It relies on assumptions and information provided by you regarding your goals, expectations and financial situation, and should not be used as your sole source of information. The output of the tool is not a loan offer or solicitation, nor is it financial or legal advice. |
$0
|
| Taxes | $5,989 |
| Insurance | N/A |
| Utilities | N/A |
| Total | $5,989/mo.* |
| *This is an estimate |
Sale history
| Date | Event | Source | Price | % Change |
|---|---|---|---|---|
|
7/17/25
Jul 17, 2025
|
Listed / Active | IRMLS |



















