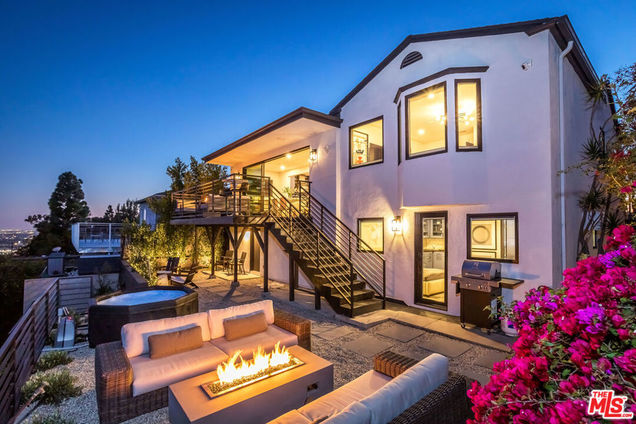2626 Creston Drive
Los Angeles, CA 90068
Map
- 3 beds
- 3 baths
- 1,610 sqft
- 9,517 sqft lot
- $1,754 per sqft
- 1940 build
- – on site
More homes
Unobstructed views of DTLA, the Hollywood Sign, the Griffith Park Observatory, and the glimmering Pacific Ocean set the stage for this entertainer's paradise on one of best streets in the the Hollywood Hills. Creston Drive is known for its views, and 2626 is sited on its premier side. The views are only paralleled by what you see inside the residence: A designer living room features hardwood floors, a fireplace, and west-facing bay windows that showcase Century City, the Wilshire Corridor, and even Catalina Island. A chef's kitchen includes a 48-inch Sub-Zero Professional refrigerator, 30-inch Sub-Zero Wine Column, and 10-foot misty honed island with waterfall edges. The dining area;s floor to ceiling Fleetwood wall of windows opens to the entertainment deck and resort-style grounds, all with astonishing Landmark views. The main house features an ample primary bedroom, additional guest bedroom, and two bathrooms. Downstairs, with its own private entrance, is a Casita showcases a corner kitchenette and luxurious ensuite full bathroom. Privacy and security are paramount at this gated retreat with a monitored alarm system and hardwired exterior security cameras. Smart technology includes Sonos-powered ceiling speakers inside and out, smart lighting, Shade Store motorized roller blinds and Amazon-connected garage door for secure package delivery. In addition to the interior square footage, the property offers a 200 square-foot outdoor deck and 1,100 square-feet of flat outdoor space, all with jaw-dropping views. There is an additional 250 square-foot enclosed bonus space that could be used for storage, an art studio, or workshop. The nearly 10,000 square-foot lot has room for an infinity pool and spa, and preliminary plans are available. Close to all the area has to offer, the house is 5 minutes from the heart of Hollywood, shopping, gyms, and some of the best restaurants and clubs in L.A.

Last checked:
As a licensed real estate brokerage, Estately has access to the same database professional Realtors use: the Multiple Listing Service (or MLS). That means we can display all the properties listed by other member brokerages of the local Association of Realtors—unless the seller has requested that the listing not be published or marketed online.
The MLS is widely considered to be the most authoritative, up-to-date, accurate, and complete source of real estate for-sale in the USA.
Estately updates this data as quickly as possible and shares as much information with our users as allowed by local rules. Estately can also email you updates when new homes come on the market that match your search, change price, or go under contract.
Checking…
•
Last updated Dec 9, 2024
•
MLS# 23244057 —
The Building
-
Year Built:1940
-
Year Built Source:Assessor
-
New Construction:No
-
Architectural Style:Traditional
-
Stories Total:2
-
Patio And Porch Features:Deck, See Remarks, Patio Open, Front Porch
-
Patio:1
-
Common Walls:No Common Walls
Interior
-
Entry Location:Ground Level w/steps
-
Eating Area:Breakfast Counter / Bar, Dining Room
-
Flooring:Wood, Tile
-
Room Type:Living Room, Workshop
-
Living Area Source:Taped
-
Fireplace:Yes
-
Fireplace:Living Room, Fire Pit
-
Laundry:Washer Included, Dryer Included, Stackable
-
Laundry:1
Room Dimensions
-
Living Area:1610.00
Location
-
Directions:North of Franklin Ave., West of Beachwood Ave.
-
Latitude:34.11655900
-
Longitude:-118.32385600
The Property
-
Property Type:Residential
-
Subtype:Single Family Residence
-
Zoning:LAR1
-
Lot Size Area:9517.0000
-
Lot Size Dimensions:50x190
-
Lot Size Acres:0.2185
-
Lot Size SqFt:9517.00
-
Lot Size Source:Assessor
-
Lot Dimensions Source:Assessor
-
View:1
-
View:City Lights, Landmark, Panoramic, Hills, Ocean, Catalina
Listing Agent
- Contact info:
- No listing contact info available
Beds
-
Total Bedrooms:3
Baths
-
Total Baths:3
-
Full & Three Quarter Baths:2
-
Full Baths:2
-
Half Baths:1
The Listing
-
Special Listing Conditions:Standard
-
Parcel Number:5585010006
-
Showings Begin:2023-03-02
Heating & Cooling
-
Heating:1
-
Heating:Central
-
Cooling:Yes
-
Cooling:Central Air
Utilities
-
Sewer:Other
-
Water Source:Public
Appliances
-
Appliances:Dishwasher, Disposal, Microwave, Refrigerator, Vented Exhaust Fan
-
Included:Yes
The Community
-
Association:No
-
Senior Community:No
-
Spa:1
Parking
-
Parking:Yes
-
Parking:Garage - Two Door, Built-In Storage
-
Parking Spaces:3.00
-
Garage Spaces:2.00
-
Uncovered Spaces:1.00
Walk Score®
Provided by WalkScore® Inc.
Walk Score is the most well-known measure of walkability for any address. It is based on the distance to a variety of nearby services and pedestrian friendliness. Walk Scores range from 0 (Car-Dependent) to 100 (Walker’s Paradise).
Soundscore™
Provided by HowLoud
Soundscore is an overall score that accounts for traffic, airport activity, and local sources. A Soundscore rating is a number between 50 (very loud) and 100 (very quiet).
Air Pollution Index
Provided by ClearlyEnergy
The air pollution index is calculated by county or urban area using the past three years data. The index ranks the county or urban area on a scale of 0 (best) - 100 (worst) across the United Sates.
Max Internet Speed
Provided by BroadbandNow®
View a full reportThis is the maximum advertised internet speed available for this home. Under 10 Mbps is in the slower range, and anything above 30 Mbps is considered fast. For heavier internet users, some plans allow for more than 100 Mbps.
Sale history
| Date | Event | Source | Price | % Change |
|---|---|---|---|---|
|
4/12/23
Apr 12, 2023
|
Sold | CRMLS_CA | $2,825,000 | -5.5% |
|
3/28/23
Mar 28, 2023
|
Pending | CRMLS_CA | $2,989,000 | |
|
3/13/23
Mar 13, 2023
|
Sold Subject To Contingencies | CRMLS_CA | $2,989,000 |






























