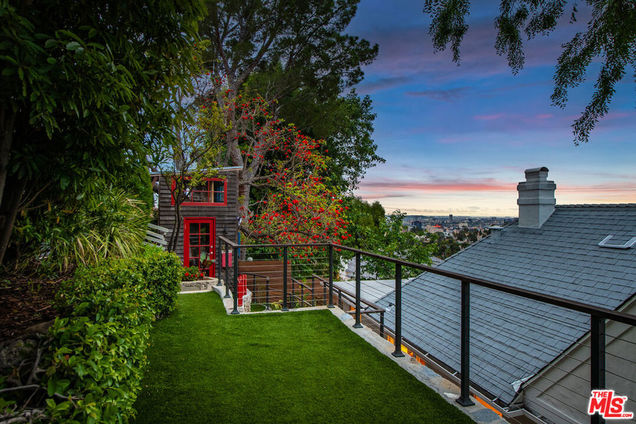2620 Rutherford Drive
Los Angeles, CA 90068
Map
- 3 beds
- 2 baths
- 1,713 sqft
- 4,622 sqft lot
- $919 per sqft
- 1925 build
- – on site
Perched at the top of Beachwood Canyon on a peaceful cul-de-sac, 2620 Rutherford Drive is a tastefully updated 3-bedroom, 2-bathroom home with sweeping views of the canyon, Westside, and Pacific Ocean. Flooded with natural light from sunrise to sunset, the home features expansive windows that frame the surrounding treetops and fill the interiors with warmth and brightness. The open-concept main living area features Spanish tile floors, picture windows, and a seamless flow from the living room to the dining area and modern kitchen, complete with sleek appliances, clean lines, and ample cabinetry. Recent upgrades include a renovated primary bathroom, updated roof, stylish light fixtures, and a 220-volt EV charging outlet. One bathroom has been fully modernized, while the other retains its original charm with thoughtful updates. Two bedrooms offer peaceful canyon or treetop views, while the primary suite opens directly to the backyard patio and a private outdoor shower creating a serene indoor-outdoor retreat. In the landscaped backyard, a newly built detached studio with electrical hookups provides flexible space for a home office, creative studio, or guest area. The yard also features mature greenery, a full irrigation system, and a custom hardwood fence that enhances privacy and curb appeal. Located just minutes from Beachwood Caf, the Bronson Caves, and scenic hiking trails, this home offers a rare mix of hillside tranquility and city convenience. With easy access to Hollywood, Franklin Village, Los Feliz, and nearby studios and shops, 2620 Rutherford Drive is a move-in ready gem nestled in one of L.A.'s most storied neighborhoods blending nature, comfort, and creative energy.

Last checked:
As a licensed real estate brokerage, Estately has access to the same database professional Realtors use: the Multiple Listing Service (or MLS). That means we can display all the properties listed by other member brokerages of the local Association of Realtors—unless the seller has requested that the listing not be published or marketed online.
The MLS is widely considered to be the most authoritative, up-to-date, accurate, and complete source of real estate for-sale in the USA.
Estately updates this data as quickly as possible and shares as much information with our users as allowed by local rules. Estately can also email you updates when new homes come on the market that match your search, change price, or go under contract.
Checking…
•
Last updated Jul 16, 2025
•
MLS# 25565087 —
The Building
-
Year Built:1925
-
Year Built Source:Assessor
-
New Construction:No
-
Architectural Style:Traditional
-
Stories Total:1
-
Patio And Porch Features:Patio Open
-
Patio:1
-
Common Walls:No Common Walls
Interior
-
Features:Recessed Lighting, Living Room Balcony
-
Levels:One
-
Entry Location:Living Room
-
Kitchen Features:Tile Counters
-
Window Features:Screens
-
Flooring:Tile, Wood
-
Room Type:Attic
-
Living Area Source:Assessor
-
Fireplace:Yes
-
Fireplace:Family Room, Living Room
-
Laundry:Washer Included, Dryer Included, Inside
-
Laundry:1
Room Dimensions
-
Living Area:1713.00
Location
-
Directions:North of Franklin Avenue / West of Canyon Drive / East of Beachwood Drive
-
Latitude:34.11465200
-
Longitude:-118.31934600
The Property
-
Property Type:Residential
-
Subtype:Single Family Residence
-
Property Condition:Updated/Remodeled
-
Zoning:LAR1
-
Lot Features:Back Yard, Landscaped, Lawn
-
Lot Size Area:4622.0000
-
Lot Size Dimensions:70x62
-
Lot Size Acres:0.1061
-
Lot Size SqFt:4622.00
-
Lot Size Source:Assessor
-
Lot Dimensions Source:Assessor
-
View:1
-
View:City Lights, Canyon, Hills, Ocean, Panoramic, Trees/Woods, Coastline
-
Security Features:Gated Community, Card/Code Access, Smoke Detector(s)
-
Additional Parcels:No
-
Lease Considered:No
Listing Agent
- Contact info:
- No listing contact info available
Beds
-
Total Bedrooms:3
Baths
-
Total Baths:2
-
Bathroom Features:Shower, Remodeled
-
Full & Three Quarter Baths:2
-
Full Baths:2
The Listing
-
Special Listing Conditions:Standard
-
Parcel Number:5580009035
Heating & Cooling
-
Heating:1
-
Heating:Central
-
Cooling:Yes
-
Cooling:Central Air
Appliances
-
Appliances:Dishwasher, Disposal, Refrigerator, Range, Gas Oven, Range Hood, Gas Cooktop
-
Included:Yes
The Community
-
Association:No
-
Pool:None
-
Senior Community:No
-
Private Pool:No
-
Spa Features:None
-
Assessments:No
Parking
-
Parking:Yes
-
Parking:Private, Parking Space, Uncovered, Garage - Single Door
-
Parking Spaces:1.00
-
Uncovered Spaces:1.00
Monthly cost estimate

Asking price
$1,575,000
| Expense | Monthly cost |
|---|---|
|
Mortgage
This calculator is intended for planning and education purposes only. It relies on assumptions and information provided by you regarding your goals, expectations and financial situation, and should not be used as your sole source of information. The output of the tool is not a loan offer or solicitation, nor is it financial or legal advice. |
$8,433
|
| Taxes | N/A |
| Insurance | $433 |
| Utilities | $160 See report |
| Total | $9,026/mo.* |
| *This is an estimate |
Soundscore™
Provided by HowLoud
Soundscore is an overall score that accounts for traffic, airport activity, and local sources. A Soundscore rating is a number between 50 (very loud) and 100 (very quiet).
Air Pollution Index
Provided by ClearlyEnergy
The air pollution index is calculated by county or urban area using the past three years data. The index ranks the county or urban area on a scale of 0 (best) - 100 (worst) across the United Sates.
Sale history
| Date | Event | Source | Price | % Change |
|---|---|---|---|---|
|
7/16/25
Jul 16, 2025
|
Listed / Active | CRMLS_CA | $1,575,000 | 23.5% (4.3% / YR) |
|
4/24/25
Apr 24, 2025
|
Listed / Active | BRIDGE | ||
|
11/24/24
Nov 24, 2024
|
Price Changed | BRIDGE |

35% of nearby similar homes sold for over asking price
Similar homes that sold in bidding wars went $75k above asking price on average, but some went as high as $203k over asking price.













































